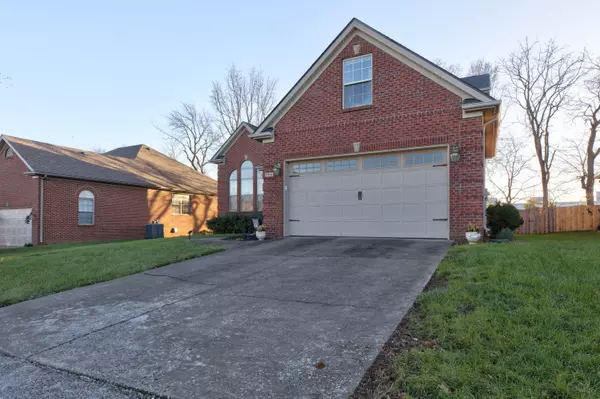$435,000
$445,000
2.2%For more information regarding the value of a property, please contact us for a free consultation.
106 Spyglass Drive Georgetown, KY 40324
4 Beds
3 Baths
2,482 SqFt
Key Details
Sold Price $435,000
Property Type Single Family Home
Sub Type Single Family Residence
Listing Status Sold
Purchase Type For Sale
Square Footage 2,482 sqft
Price per Sqft $175
Subdivision Cherry Blossom Village
MLS Listing ID 24024945
Sold Date 02/07/25
Bedrooms 4
Full Baths 2
Half Baths 1
HOA Fees $25/ann
Year Built 2007
Lot Size 8,712 Sqft
Property Sub-Type Single Family Residence
Property Description
Welcome to 106 Spy Glass Drive, nestled in the desirable Cherry Blossom Golf Community. This stunning brick home blends comfort, convenience, and charm, making it an exceptional place to call home. Inside, soaring ceilings, rich hardwood floors, and abundant natural light create inviting spaces. A cozy fireplace serves as the perfect centerpiece for gatherings, while the kitchen's timeless wood cabinetry and functional design make every meal a breeze.
The primary suite is a true retreat, offering generous space and comfort. Additional rooms accommodate your lifestyle needs whether for work, play, or relaxation. Outside, the covered deck overlooks a private backyard, perfect for hosting or enjoying a quiet morning coffee. Just moments from restaurants, shopping, and major routes like I-75, this home provides easy access to Lexington, Cincinnati, and more. Experience spacious living in a premier location. Schedule your private showing today!
Location
State KY
County Scott
Rooms
Basement Crawl Space
Interior
Interior Features Entrance Foyer - 2 Story, Primary First Floor, Walk-In Closet(s), Eat-in Kitchen, Breakfast Bar, Dining Area, Ceiling Fan(s), Whirlpool
Heating Heat Pump, Electric
Cooling Electric, Zoned
Flooring Hardwood, Tile
Laundry Washer Hookup, Electric Dryer Hookup, Main Level
Exterior
Parking Features Driveway
Garage Spaces 2.0
Fence Wood
Community Features Park, Pool
Waterfront Description No
View Y/N Y
View Neighborhood
Building
Story One and One Half
Foundation Other
Sewer Public Sewer
Level or Stories One and One Half
New Construction No
Schools
Elementary Schools Creekside
Middle Schools Royal Spring
High Schools Scott Co
School District Scott County - 5
Read Less
Want to know what your home might be worth? Contact us for a FREE valuation!

Our team is ready to help you sell your home for the highest possible price ASAP







