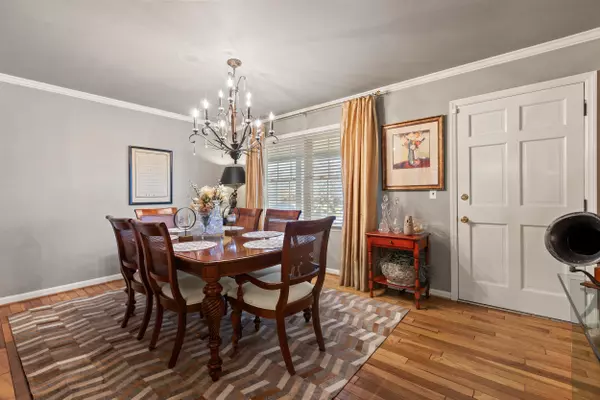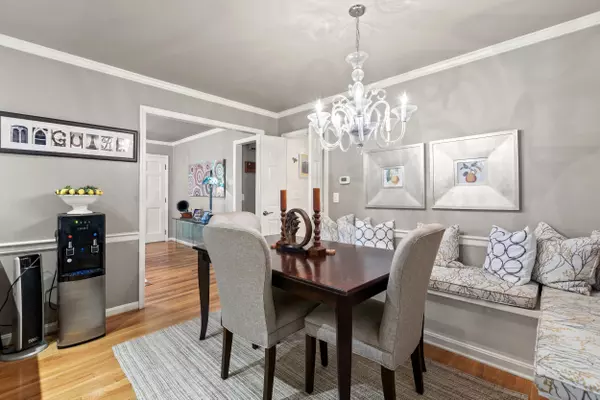$340,000
$340,000
For more information regarding the value of a property, please contact us for a free consultation.
412 Wyandot Way Mt Sterling, KY 40353
4 Beds
4 Baths
3,872 SqFt
Key Details
Sold Price $340,000
Property Type Single Family Home
Sub Type Single Family Residence
Listing Status Sold
Purchase Type For Sale
Square Footage 3,872 sqft
Price per Sqft $87
Subdivision Downtown
MLS Listing ID 24025777
Sold Date 01/24/25
Bedrooms 4
Full Baths 2
Half Baths 2
Year Built 1967
Lot Size 0.340 Acres
Property Sub-Type Single Family Residence
Property Description
Discover the perfect blend of character and convenience in this spacious 4-bedroom, 2 full/2 half-bath home designed for entertaining! The massive primary suite boasts a walk-in closet and luxurious en suite. The guest bedroom offers patio access along with 2 more well sized standard bedrooms. Enjoy ultimate functionality with two laundry hook-ups—one upstairs and one downstairs. The finished basement, complete with a half bath and walk-up access, adds even more space to spread out and make this home your own.
Host gatherings with ease in the expansive Florida room, featuring abundant natural light. The kitchen is equipped with granite counters, a large pantry, a drink bar, and a cozy breakfast nook. Outdoors, two fenced spaces provide ideal spots for pets or relaxation. The two-car carport with double storage and a large driveway ensure plenty of parking. Lots of updates & move in ready!
Perfectly located in downtown Mt. Sterling, with quick access to I-64, this home offers the best of small-town charm and modern convenience. Don't miss it!
Location
State KY
County Montgomery
Rooms
Basement BathStubbed, Finished, Interior Entry, Partial, Walk Up Access
Interior
Interior Features Primary First Floor, Walk-In Closet(s), Eat-in Kitchen, Security System Owned, Breakfast Bar, Dining Area, Bedroom First Floor, Ceiling Fan(s), Wet Bar
Heating Baseboard, Forced Air, Electric, Natural Gas
Cooling Electric
Flooring Carpet, Hardwood, Tile
Laundry Washer Hookup, Electric Dryer Hookup
Exterior
Parking Features Driveway
Fence Chain Link, Wood
Waterfront Description No
View Y/N Y
View Suburban
Roof Type Dimensional Style,Shingle
Building
Story One
Foundation Block
Sewer Public Sewer
Level or Stories One
New Construction No
Schools
Elementary Schools Northview
Middle Schools Mcnabb
High Schools Montgomery Co
School District Montgomery County - 18
Read Less
Want to know what your home might be worth? Contact us for a FREE valuation!

Our team is ready to help you sell your home for the highest possible price ASAP







