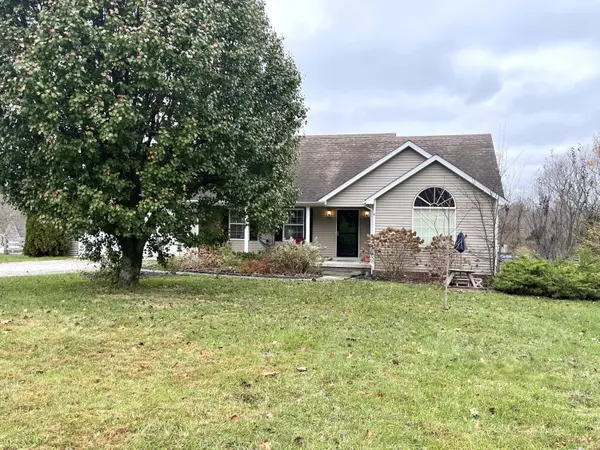$265,000
$299,900
11.6%For more information regarding the value of a property, please contact us for a free consultation.
1085 Gabbardtown Road Berea, KY 40403
3 Beds
2 Baths
1,563 SqFt
Key Details
Sold Price $265,000
Property Type Single Family Home
Sub Type Single Family Residence
Listing Status Sold
Purchase Type For Sale
Square Footage 1,563 sqft
Price per Sqft $169
Subdivision Rural
MLS Listing ID 24024647
Sold Date 01/21/25
Bedrooms 3
Full Baths 2
Year Built 2000
Lot Size 1.060 Acres
Property Sub-Type Single Family Residence
Property Description
''Welcome Home'' this home is on a quiet road with Mountain view from your front porch swing! Large living room with vaulted ceiling and beautiful wood burning fireplace. Large Kitchen with all GE stainless appliances, the dishwasher is brand new the previous one quit working the day before listing the home. Primary Bedroom with tray ceiling has 2 large walk-in closets! Laundry area located on main level near garage entry door. Split bedroom design with 2 bedrooms and bath off their own hallway. Location could not be better when the by-pass ends you are on Gabbardtown Rd, so getting to I-75 is a breeze. Just over 1 acre with a black wooden horse style fence in the backyard that surrounds the pool that has a new liner and cleaning robot. This home, land, privacy and views are a piece of the country close to downtown Berea. A Nice perk is you have your choice of Berea City schools or the County schools. The two car garage has epoxy floor, insulated garage door, a storage closet and pull downstairs with lot of attic storage plus a shed in the backyard.
Location
State KY
County Madison
Rooms
Basement Crawl Space, Sump Pump
Interior
Interior Features Primary First Floor, Walk-In Closet(s), Eat-in Kitchen, Breakfast Bar, Dining Area, Bedroom First Floor, Ceiling Fan(s)
Heating Heat Pump, Electric, Wood
Cooling Electric, Heat Pump
Flooring Laminate, Tile
Fireplaces Type Living Room, Wood Burning
Laundry Washer Hookup, Electric Dryer Hookup, Main Level
Exterior
Parking Features Off Street, Driveway, Other
Garage Spaces 2.0
Fence Wood
Pool Above Ground
Waterfront Description No
View Y/N Y
View Farm, Mountains, Rural
Roof Type Shingle
Building
Lot Description Horses Permitted
Story One
Foundation Block
Sewer Septic Tank
Level or Stories One
New Construction No
Schools
Elementary Schools Silver Creek
Middle Schools Foley
High Schools Madison So
School District Madison County - 8
Read Less
Want to know what your home might be worth? Contact us for a FREE valuation!

Our team is ready to help you sell your home for the highest possible price ASAP







