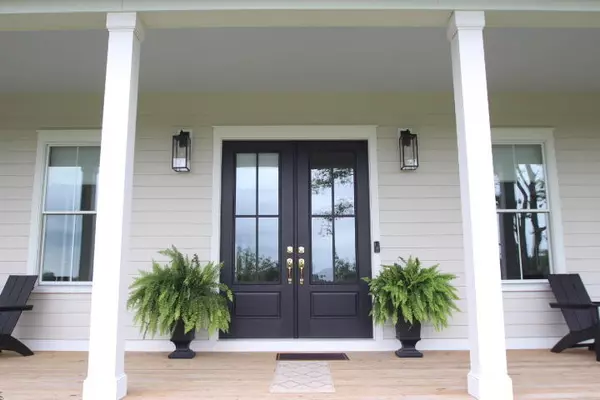$1,100,000
$1,239,000
11.2%For more information regarding the value of a property, please contact us for a free consultation.
1001 Willisburg Road Lawrenceburg, KY 40342
3 Beds
4 Baths
3,712 SqFt
Key Details
Sold Price $1,100,000
Property Type Single Family Home
Sub Type Single Family Residence
Listing Status Sold
Purchase Type For Sale
Square Footage 3,712 sqft
Price per Sqft $296
Subdivision Rural
MLS Listing ID 24015839
Sold Date 01/14/25
Bedrooms 3
Full Baths 3
Half Baths 1
Year Built 2023
Lot Size 26.260 Acres
Property Sub-Type Single Family Residence
Property Description
Ready to reinvent your lifestyle? Kick back and enjoy 360 degree panoramic views of rolling hills and Beaver Lake in the comfort of this newly constructed home boasting over 3,700 sqft on 26 acres of woods, pasture and wildlife! You will be impressed with the upgrades, including 10' ceilings on the main level, stunning trim, amount of natural light that flows in and the wide plank French Oak engineered hardwood through out. Your covered front porch will lead you inside to the great room with a private study to your left and amazing kitchen to your right. The family room features built-in bookcases flanking a 80,000 BTU built in high efficiency wood stove and leads to your back deck and amazing long-range mountain-like views of Beaver Lake. The primary en-suite features everything you can desire including heated floor. The upper level features 2 additional bedrooms, full bath, large open loft and plenty of convenient storage, while lower level offers an additional 448 sqft finished with full bath, garage and a workshop we all dream of! Income potential? Yes there is! The beautiful metal barn features a 624sqft one bedroom studio apartment with amazing countryside views, while the main floor offers a full wet bathroom and laundry/utility area, along with additional workshop with concrete floor. Enjoy the trails throughout the 21 acres of mixed hard woods, great outdoor areas and privacy, along with being in the center of the Bourbon Trail! Come live the DREAM!
Location
State KY
County Anderson
Rooms
Basement Partially Finished, Walk Out Access
Interior
Interior Features Primary First Floor, Walk-In Closet(s), Eat-in Kitchen, Wet Bar
Heating Heat Pump
Cooling Heat Pump
Flooring Hardwood, Laminate
Fireplaces Type Family Room, Wood Burning
Laundry Washer Hookup, Electric Dryer Hookup
Exterior
Parking Features Driveway
Garage Spaces 2.0
Fence Other
Waterfront Description No
View Y/N Y
View Farm, Lake, Rural, Trees
Roof Type Dimensional Style
Building
Lot Description Horses Permitted, Secluded, Wooded
Story One and One Half
Foundation Concrete Perimeter, Slab
Sewer Lagoon System
Level or Stories One and One Half
New Construction No
Schools
Elementary Schools Robert B Turner
Middle Schools Anderson Co
High Schools Anderson Co
School District Anderson County - 13
Read Less
Want to know what your home might be worth? Contact us for a FREE valuation!

Our team is ready to help you sell your home for the highest possible price ASAP







