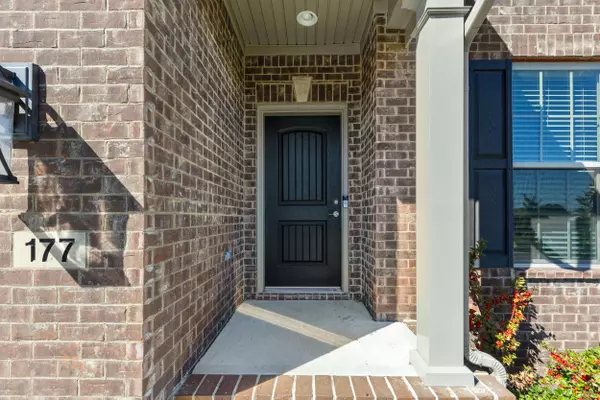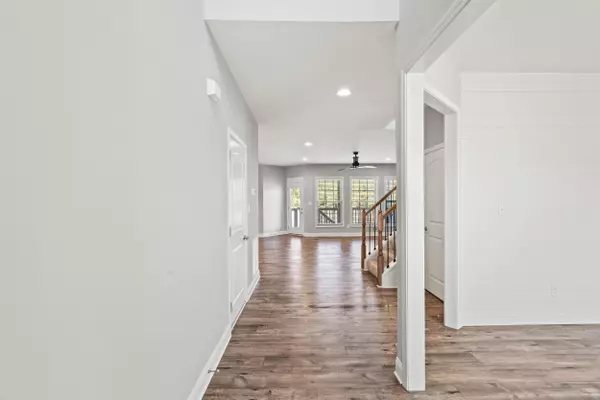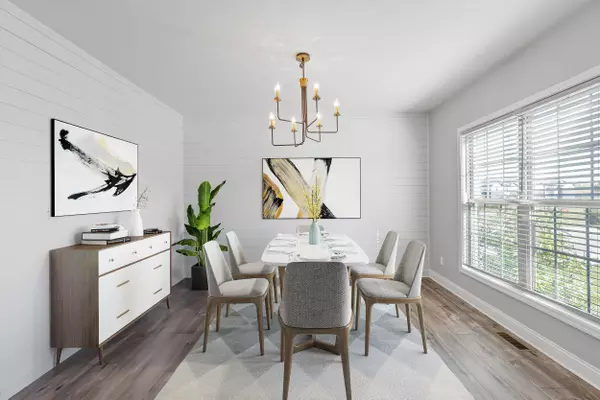$563,000
$573,900
1.9%For more information regarding the value of a property, please contact us for a free consultation.
177 Rowanberry Drive Nicholasville, KY 40356
5 Beds
4 Baths
3,162 SqFt
Key Details
Sold Price $563,000
Property Type Single Family Home
Sub Type Single Family Residence
Listing Status Sold
Purchase Type For Sale
Square Footage 3,162 sqft
Price per Sqft $178
Subdivision Brannon Oaks
MLS Listing ID 24022475
Sold Date 01/02/25
Bedrooms 5
Full Baths 3
Half Baths 1
HOA Fees $14/ann
Year Built 2020
Lot Size 7,230 Sqft
Property Description
This meticulously maintained two-story on a basement in Brannon Oaks feels just like new! The open concept floorplan features 9' ceilings, designer lighting, & beautiful finishes throughout. The main floor begins with a two-story foyer & a dining room with shiplap accent walls. The kitchen features a 10' island, high end appliances, granite countertops, tile backsplash, & pantry. The stunning floor-to-ceiling stone fireplace brings warmth & charm to the family room. A bedroom/office with french doors completes the first floor. Upstairs, the primary bedroom is sure to impress! It features lots of windows, a separate sitting area, a spacious ensuite, a walk-in closet, & a private deck. A Jack & Jill bath connects two of the three guest bedrooms. An additional full guest bath completes the second floor. The unfinished walkout basement has a roughed-in bathroom. Great storage space, or finish it to your own taste for an easy value add. A patio just outside the basement completes the home's tri-level outdoor space. You will love your flat yard that backs to a tree line! This home is less than 5 years old & offers a great location, close to everything Brannon Crossing has to offer.
Location
State KY
County Jessamine
Rooms
Basement BathStubbed, Concrete, Full, Unfinished, Walk Out Access
Interior
Interior Features Entrance Foyer - 2 Story, Walk-In Closet(s), Eat-in Kitchen, Breakfast Bar, Dining Area, Bedroom First Floor, Ceiling Fan(s)
Heating Forced Air, Natural Gas, Zoned
Cooling Electric, Zoned
Flooring Carpet, Tile, Vinyl
Fireplaces Type Family Room, Gas Log
Laundry Washer Hookup, Electric Dryer Hookup
Exterior
Parking Features Off Street, Driveway
Garage Spaces 2.0
Waterfront Description No
View Y/N Y
View Neighborhood, Trees
Roof Type Dimensional Style,Shingle
Building
Story Two
Foundation Concrete Perimeter
Sewer Public Sewer
Level or Stories Two
New Construction No
Schools
Elementary Schools Brookside
Middle Schools East Jessamine Middle School
High Schools East Jess Hs
School District Jessamine County - 9
Read Less
Want to know what your home might be worth? Contact us for a FREE valuation!

Our team is ready to help you sell your home for the highest possible price ASAP







