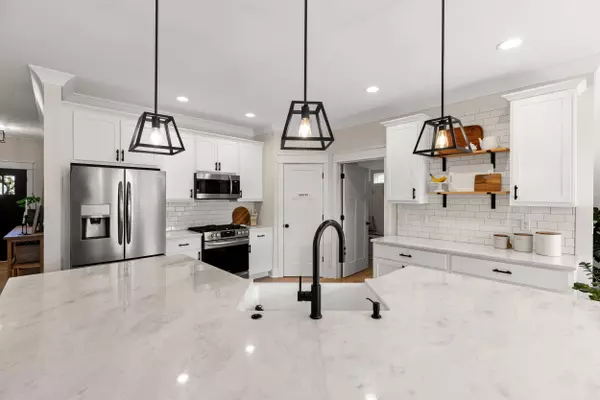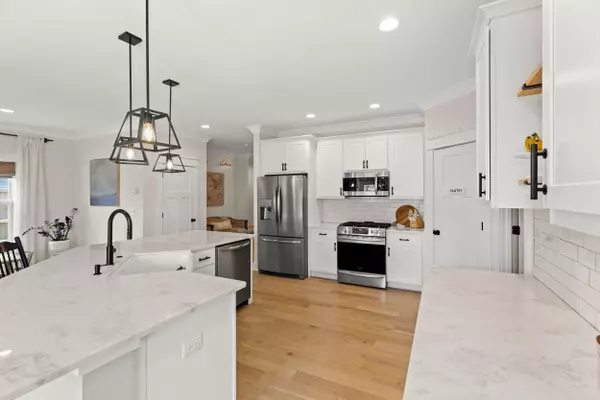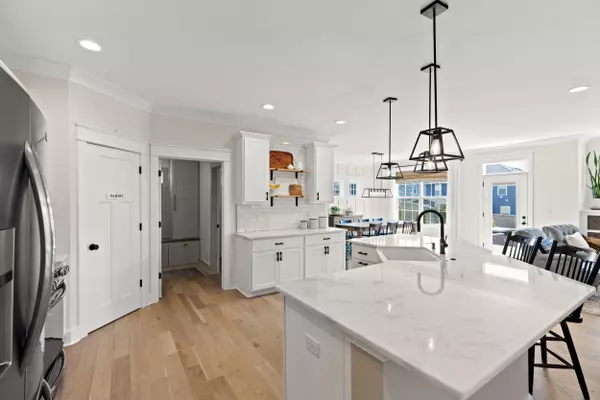$530,000
$530,000
For more information regarding the value of a property, please contact us for a free consultation.
1276 Angus Trail Lexington, KY 40509
4 Beds
3 Baths
2,539 SqFt
Key Details
Sold Price $530,000
Property Type Single Family Home
Sub Type Single Family Residence
Listing Status Sold
Purchase Type For Sale
Square Footage 2,539 sqft
Price per Sqft $208
Subdivision The Home Place
MLS Listing ID 24020434
Sold Date 12/31/24
Bedrooms 4
Full Baths 2
Half Baths 1
HOA Fees $10/ann
Year Built 2021
Lot Size 6,460 Sqft
Property Description
Property is under contract with a 7-day kick-out clause in effect. Welcome to your dream home in the Home Place subdivision! Built in 2021, this 4-bedroom, 2.5-bath beauty offers everything you could want in modern living. Step inside and be greeted by an open concept floor plan featuring a spacious living room with built-in shelving surrounding the cozy gas fireplace, flowing seamlessly into the bright, inviting kitchen and dining area. The kitchen boasts gorgeous finishes, perfect for entertaining. Off the garage, you'll find a custom mudroom entry with stylish built-ins and a private office space for all your work-from-home needs. Upstairs, the stunning primary suite is a retreat, complete with a large walk-in closet and an ensuite that exudes luxury. You'll find the 3 additional spacious bedrooms and full bathroom upstairs as well. Outside, the backyard is ready for play and gatherings with a level yard thanks to a custom retaining wall, perfect for entertaining or relaxing. This home is full of thoughtful details and design! Don't miss your chance to make this your forever home!
Location
State KY
County Fayette
Interior
Interior Features Walk-In Closet(s), Eat-in Kitchen, Breakfast Bar, Dining Area, Entrance Foyer, Ceiling Fan(s)
Heating Heat Pump, Electric
Cooling Electric
Flooring Carpet, Hardwood, Tile
Fireplaces Type Factory Built, Gas Log, Living Room
Laundry Washer Hookup, Electric Dryer Hookup
Exterior
Parking Features Off Street, Driveway
Garage Spaces 2.0
Fence Privacy, Wood
Waterfront Description No
View Y/N Y
View Neighborhood, Suburban
Roof Type Dimensional Style,Shingle
Building
Story Two
Foundation Slab
Sewer Public Sewer
Level or Stories Two
New Construction No
Schools
Elementary Schools Athens-Chilesburg
Middle Schools Edythe J. Hayes
High Schools Frederick Douglass
School District Fayette County - 1
Read Less
Want to know what your home might be worth? Contact us for a FREE valuation!

Our team is ready to help you sell your home for the highest possible price ASAP







