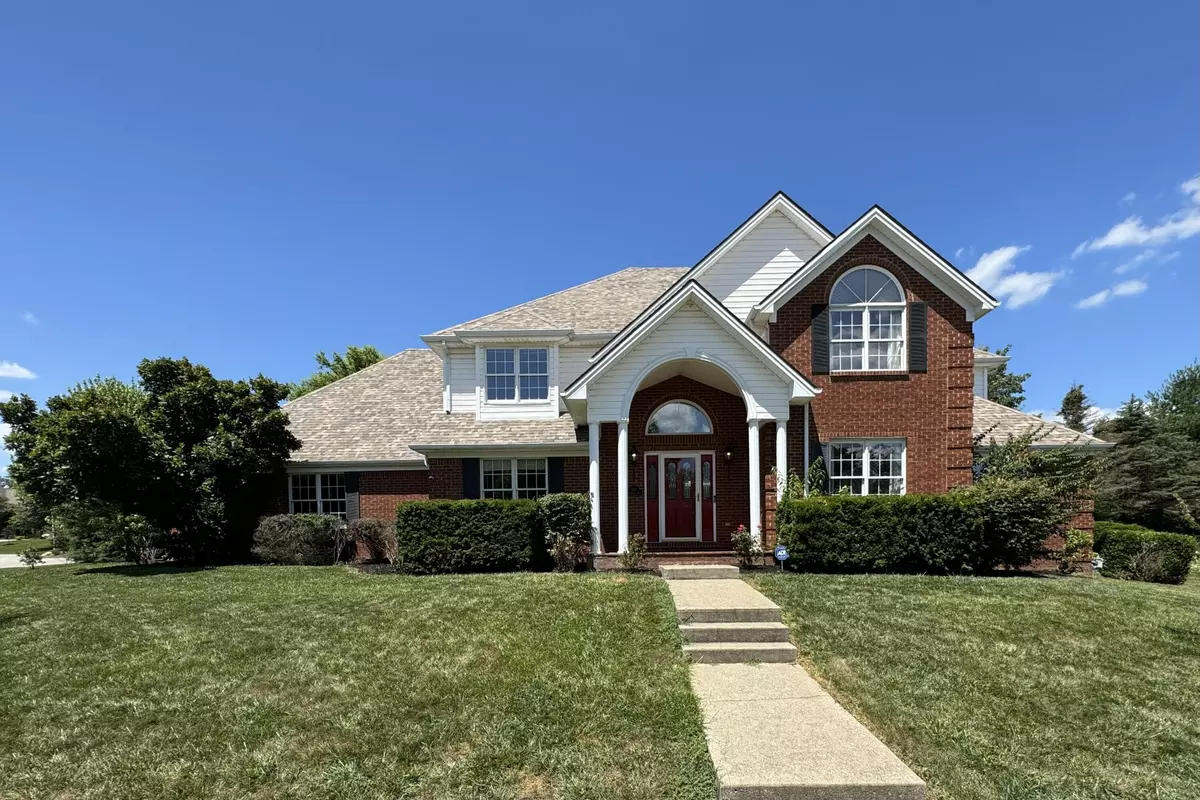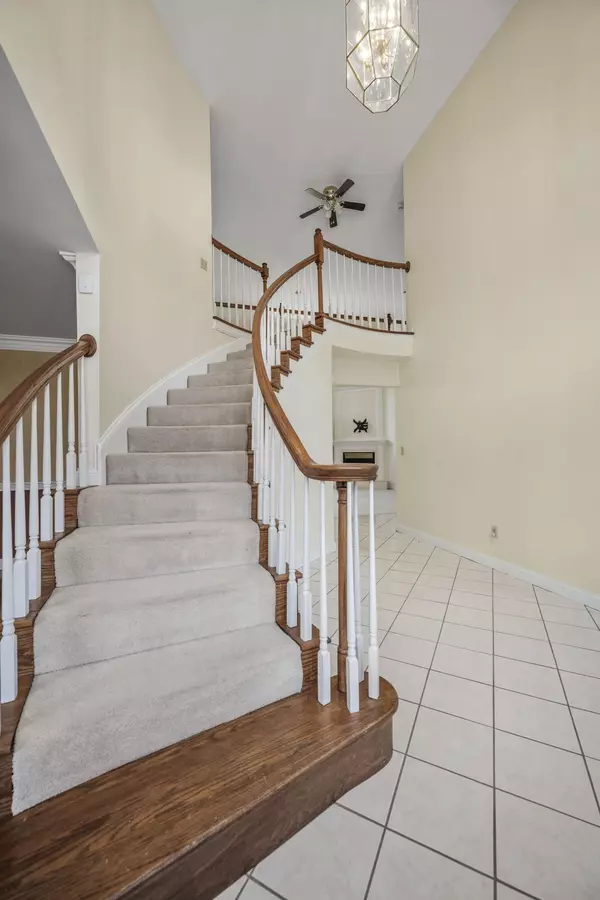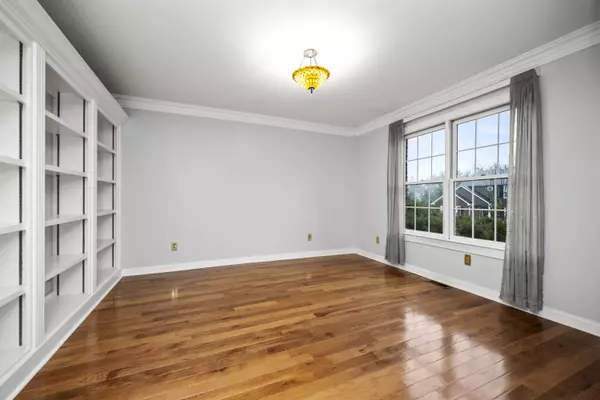$443,000
$475,000
6.7%For more information regarding the value of a property, please contact us for a free consultation.
110 Stoneybrook Drive Richmond, KY 40475
5 Beds
4 Baths
3,767 SqFt
Key Details
Sold Price $443,000
Property Type Single Family Home
Sub Type Single Family Residence
Listing Status Sold
Purchase Type For Sale
Square Footage 3,767 sqft
Price per Sqft $117
Subdivision Stonewall
MLS Listing ID 24012207
Sold Date 12/20/24
Bedrooms 5
Full Baths 3
Half Baths 1
HOA Fees $20/ann
Year Built 1994
Lot Size 0.435 Acres
Property Description
Fresh Paint AND New Carpet! WOW Over 3700 FINISHED Above Grade Square Footage! This house is HUGE and provides space for all! This spacious 1.5 story home is located second to EKU, Downtown Richmond and both Richmond exits off I-75! The main level features a grand foyer, formal office/sitting room, formal dining room, great room with gas logs fireplace, open concept kitchen with breakfast bar and breakfast nook. There is also a half bathroom, flex room, huge laundry room and the lovely and peaceful primary en-suite. Primary features a walk in closet, 2 sinks, jetted tub and separate shower. Upstairs you'll find another flex space room was finished over the garage, 4 large additional bedrooms and 2 more full bathrooms. Outside this home boasts an expansive patio area and flat back yard. The sellers are motivated to sell so bring your best offer and we will see what we can do!
Location
State KY
County Madison
Interior
Interior Features Entrance Foyer - 2 Story, Primary First Floor, Walk-In Closet(s), Eat-in Kitchen, Breakfast Bar, Dining Area, Bedroom First Floor, Whirlpool
Heating Heat Pump
Cooling Heat Pump
Flooring Carpet, Hardwood, Laminate, Tile
Fireplaces Type Gas Log, Great Room, Ventless
Laundry Washer Hookup, Electric Dryer Hookup, Main Level
Exterior
Parking Features Off Street, Driveway
Garage Spaces 2.0
Fence None
Waterfront Description No
View Y/N Y
View Neighborhood
Roof Type Dimensional Style
Building
Story One and One Half
Foundation Block
Sewer Public Sewer
Level or Stories One and One Half
New Construction No
Schools
Elementary Schools Kit Carson
Middle Schools Madison Mid
High Schools Madison Central
School District Madison County - 8
Read Less
Want to know what your home might be worth? Contact us for a FREE valuation!

Our team is ready to help you sell your home for the highest possible price ASAP







