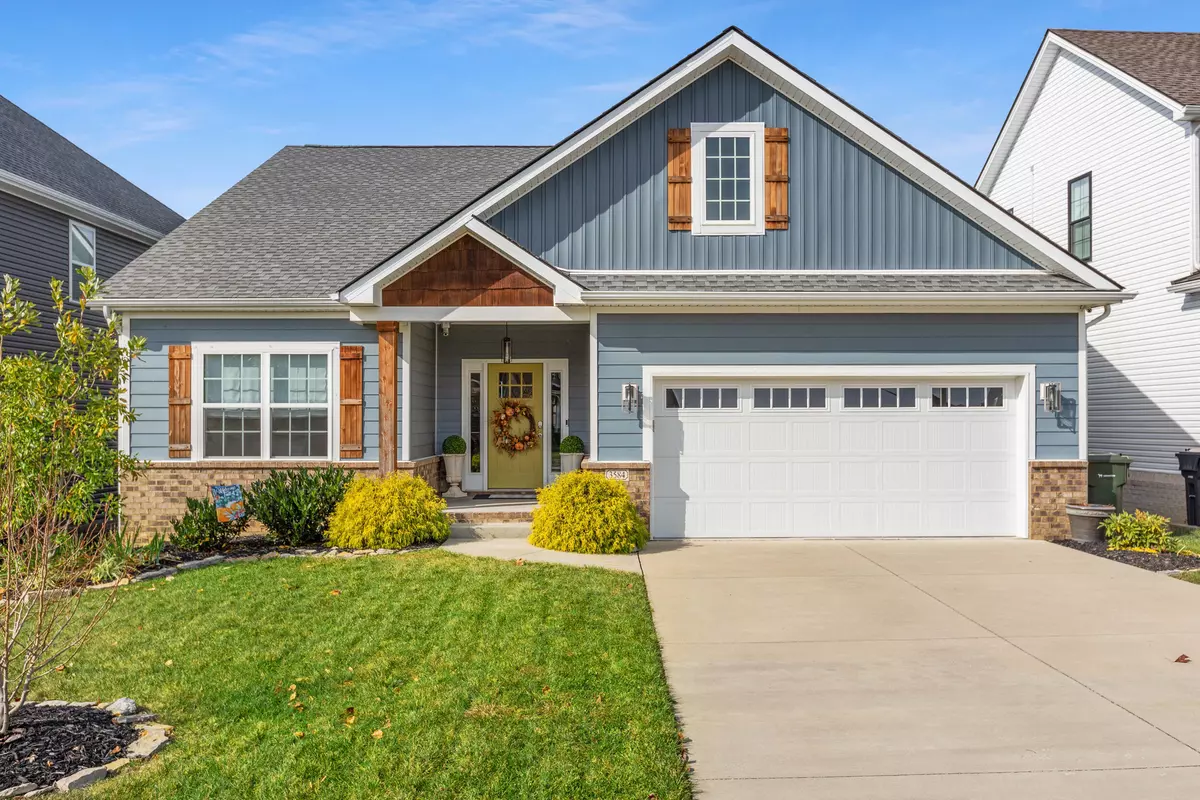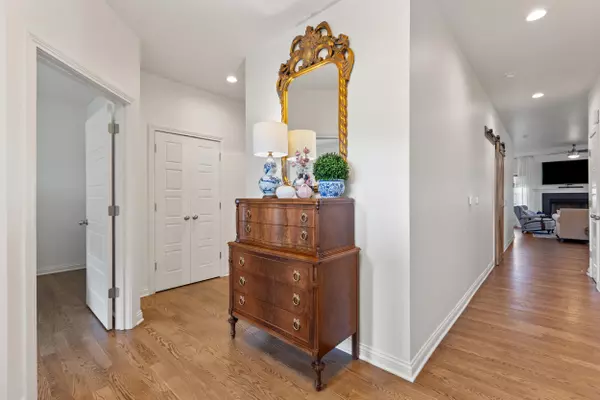$530,000
$530,000
For more information regarding the value of a property, please contact us for a free consultation.
3584 Stolen Horse Trace Lexington, KY 40509
3 Beds
3 Baths
3,120 SqFt
Key Details
Sold Price $530,000
Property Type Single Family Home
Sub Type Single Family Residence
Listing Status Sold
Purchase Type For Sale
Square Footage 3,120 sqft
Price per Sqft $169
Subdivision The Home Place
MLS Listing ID 24023461
Sold Date 12/20/24
Bedrooms 3
Full Baths 3
HOA Fees $14/ann
Year Built 2019
Lot Size 6,970 Sqft
Property Description
Stop scrolling. If you're looking for an affordable unicorn, you've finally found it! Built in 2019, this custom built home has EVERYTHING. Once you get past the obvious curb appeal, you will enter the front door and immediately notice the gorgeous new white oak hardwood floors and fresh paint throughout. Featured on the main level is an adorable open kitchen complete with oversized pantry, connected to a dining area and cozy living room with gas log fireplace. In addition to the primary suite and two additional bedrooms, the main level also features a full laundry room and screened in deck area, spanning the back of the house from the dining room to the primary bedroom. The finished walk-out basement includes a second full kitchen with stone countertops, a home theater with elevated stadium seating, ceiling mounted speakers, a second dining area, a bonus room, and storage in spades. Just outside the basement door is an impressive outdoor living area with built-in gas grill, blackstone griddle, television, and space for the kamado smoker of your choice. Call to schedule your private showing today!
Location
State KY
County Fayette
Rooms
Basement Finished, Full, Walk Out Access
Interior
Interior Features Primary First Floor, Walk-In Closet(s), Eat-in Kitchen, Breakfast Bar, Dining Area, Bedroom First Floor, Entrance Foyer, Ceiling Fan(s)
Heating Heat Pump, Electric
Cooling Electric, Heat Pump
Flooring Carpet, Hardwood, Tile
Fireplaces Type Family Room, Gas Starter, Great Room
Laundry Washer Hookup, Electric Dryer Hookup
Exterior
Parking Features Driveway
Fence Privacy, Wood
Waterfront Description No
View Y/N Y
View Neighborhood
Roof Type Dimensional Style
Building
Story One
Foundation Block
Sewer Public Sewer
Level or Stories One
New Construction No
Schools
Elementary Schools Athens-Chilesburg
Middle Schools Edythe J. Hayes
High Schools Frederick Douglass
School District Fayette County - 1
Read Less
Want to know what your home might be worth? Contact us for a FREE valuation!

Our team is ready to help you sell your home for the highest possible price ASAP







