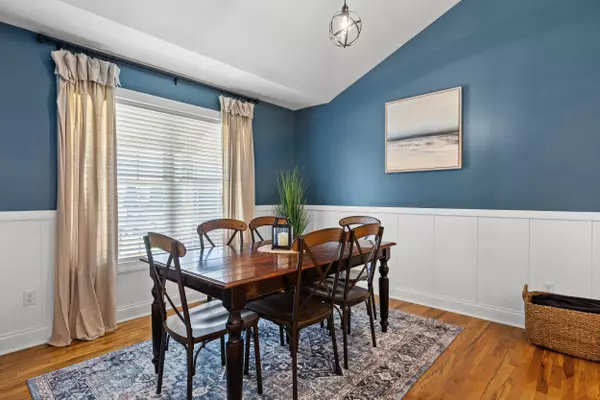$420,000
$425,000
1.2%For more information regarding the value of a property, please contact us for a free consultation.
216 Iva Drive Richmond, KY 40475
4 Beds
3 Baths
3,137 SqFt
Key Details
Sold Price $420,000
Property Type Single Family Home
Sub Type Single Family Residence
Listing Status Sold
Purchase Type For Sale
Square Footage 3,137 sqft
Price per Sqft $133
Subdivision Laney Brooke Place
MLS Listing ID 24022116
Sold Date 12/13/24
Bedrooms 4
Full Baths 3
Year Built 2014
Lot Size 0.310 Acres
Property Description
Welcome to this meticulously maintained 4BR/3BA ranch home nestled on a private lot with beautiful rich hardwood floors throughout the main level. As you step inside, you're greeted by a sweeping, wide-open floor plan featuring a formal dining room, a spacious great room with a cozy gas log fireplace, and custom built-ins. The open kitchen is a dream with granite countertops, bar, stainless steel appliances, a large pantry, and a sunny breakfast area. The split BR floor plan ensures privacy for everyone, with the large primary suite offering wood floors, a spa-like bath with dual sinks, a soaking tub, and a separate shower. Across the home, you'll find 2 additional BR's, both w/hardwood flooring, and a full guest BA. Head downstairs to the expansive, finished walkout basement, where you'll find a large entertainment area, a rec space, a full bath, and a 4th BR—perfect for guests or an office. The basement also includes an auxiliary garage for all your storage needs, plus a large storage room that can double as a storm shelter. Enjoy peaceful evenings in the hot tub, or unwind on the back deck after a long day. This home combines luxury, functionality, and convenience.
Location
State KY
County Madison
Rooms
Basement Finished, Full, Sump Pump, Walk Out Access
Interior
Interior Features Primary First Floor, Walk-In Closet(s), Eat-in Kitchen, Security System Owned, Breakfast Bar, Dining Area, Bedroom First Floor, Entrance Foyer
Heating Heat Pump
Cooling Heat Pump
Flooring Hardwood, Tile, Vinyl
Fireplaces Type Gas Log, Great Room, Propane, Ventless
Laundry Washer Hookup, Electric Dryer Hookup
Exterior
Parking Features Driveway
Garage Spaces 2.0
Fence None
Waterfront Description No
View Y/N Y
View Neighborhood
Roof Type Dimensional Style,Shingle
Building
Story One
Foundation Concrete Perimeter
Sewer Public Sewer
Level or Stories One
New Construction No
Schools
Elementary Schools Kit Carson
Middle Schools Madison Mid
High Schools Madison Central
School District Madison County - 8
Read Less
Want to know what your home might be worth? Contact us for a FREE valuation!

Our team is ready to help you sell your home for the highest possible price ASAP







