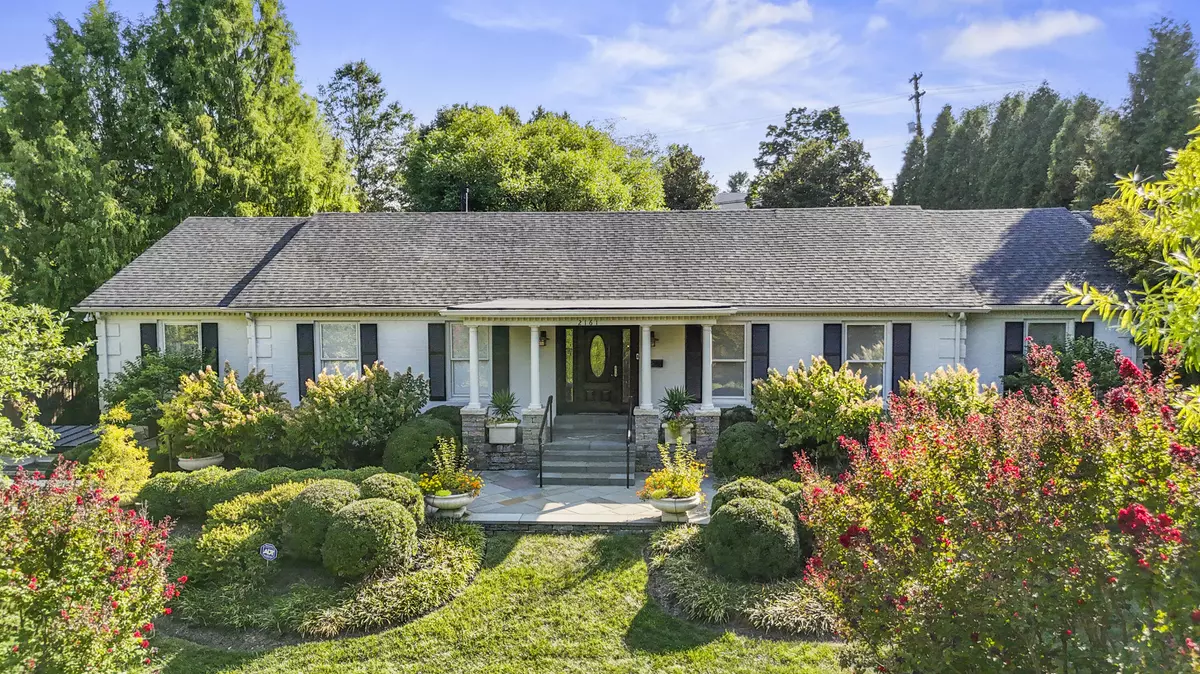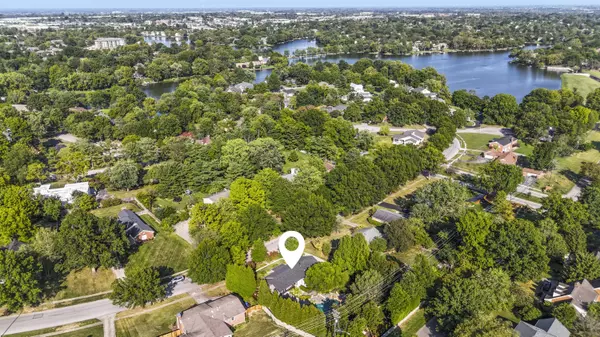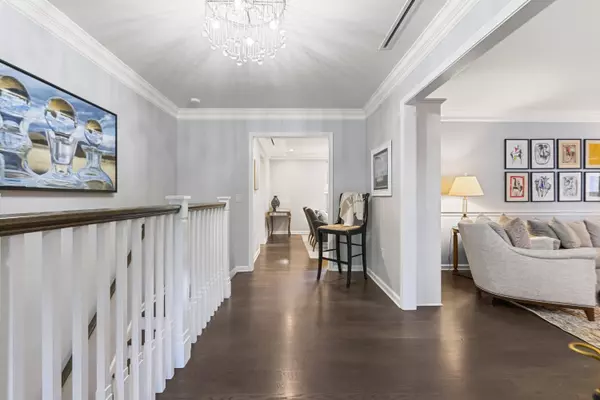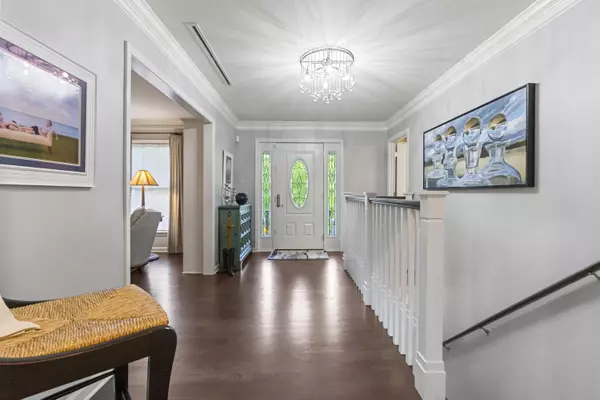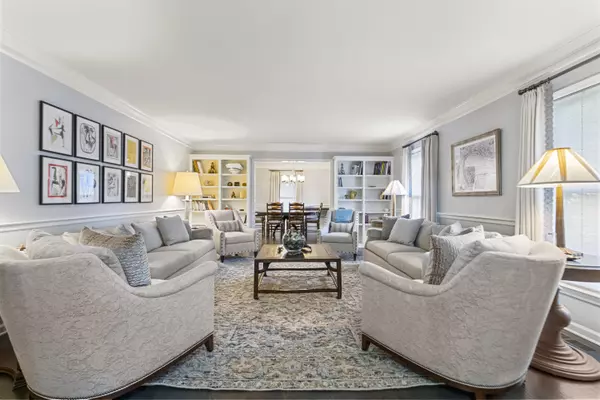$1,425,000
$1,500,000
5.0%For more information regarding the value of a property, please contact us for a free consultation.
2161 Lakeside Drive Lexington, KY 40502
4 Beds
4 Baths
3,733 SqFt
Key Details
Sold Price $1,425,000
Property Type Single Family Home
Sub Type Single Family Residence
Listing Status Sold
Purchase Type For Sale
Square Footage 3,733 sqft
Price per Sqft $381
Subdivision Lakeside
MLS Listing ID 24020907
Sold Date 12/13/24
Bedrooms 4
Full Baths 3
Half Baths 1
HOA Fees $12/ann
Year Built 1969
Lot Size 0.553 Acres
Property Description
Check out this amazing property nestled inside New Circle Rd! This home has been meticulously renovated with thoughtful details throughout. As you step inside, you'll be greeted by a bright and inviting entry that leads to a fantastic layout. The Chef's Kitchen is a standout feature with top-of-the-line appliances and it seamlessly connects to the dining and family rooms. The master suite is a private oasis, complete with a luxurious spa-like bathroom and its own washer and dryer unit in the walk-in closet. The second bedroom on the main floor also offers a private retreat with an en suite bathroom. Heading to the lower level? You can take the stairs or the elevator! The lower level features a spacious den, two additional bedrooms (neither have egress windows), a full bathroom, the main laundry room, and a convenient wet bar/small kitchenette area. But the real showstopper is the backyard - it's one of the best spaces in town. Immaculate hardscaping and landscaping surround a stunning pool, hot tub, a cozy lounge area with a fireplace, and a top-of-the-line outdoor kitchen. Don't miss your chance to own this unique gem in the heart of Lexington.
Location
State KY
County Fayette
Rooms
Basement Finished, Walk Out Access
Interior
Interior Features Primary First Floor, Walk-In Closet(s), Eat-in Kitchen, Security System Owned, Elevator, Breakfast Bar, Dining Area, Bedroom First Floor, Entrance Foyer, Ceiling Fan(s), Wet Bar
Heating Forced Air
Cooling Electric
Flooring Hardwood, Tile
Fireplaces Type Basement, Outside
Exterior
Garage Spaces 2.0
Fence Wood, Other
Pool In Ground
Waterfront Description No
View Y/N Y
View Neighborhood
Roof Type Dimensional Style,Wood
Building
Lot Description Inside New Circle Road
Story One
Foundation Block
Sewer Public Sewer
Level or Stories One
New Construction No
Schools
Elementary Schools Cassidy
Middle Schools Morton
High Schools Henry Clay
School District Fayette County - 1
Read Less
Want to know what your home might be worth? Contact us for a FREE valuation!

Our team is ready to help you sell your home for the highest possible price ASAP



