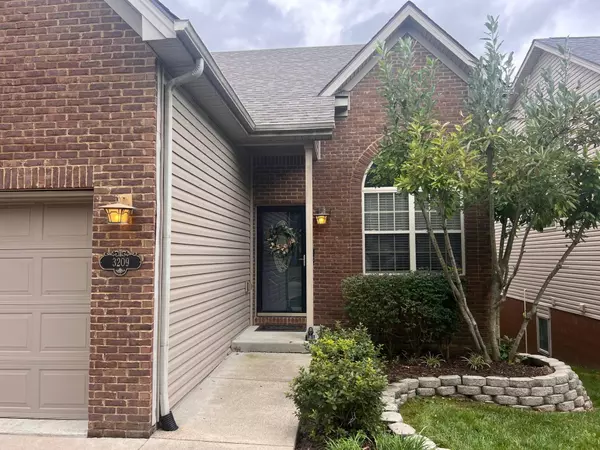$460,000
$475,000
3.2%For more information regarding the value of a property, please contact us for a free consultation.
3209 Scottish Trace Lexington, KY 40509
5 Beds
4 Baths
3,322 SqFt
Key Details
Sold Price $460,000
Property Type Single Family Home
Sub Type Single Family Residence
Listing Status Sold
Purchase Type For Sale
Square Footage 3,322 sqft
Price per Sqft $138
Subdivision Blackford Oak Place
MLS Listing ID 24015327
Sold Date 11/14/24
Bedrooms 5
Full Baths 3
Half Baths 1
HOA Fees $16/ann
Year Built 2005
Lot Size 5,009 Sqft
Property Sub-Type Single Family Residence
Property Description
Oh my! You will love coming home to this place. Open up the door to the 2 story great room and eye-catching stone woodburning fireplace and walk to the kitchen that has beautifully painted cabinets and granite countertops. Also on the 1st floor is the primary suite with bath & walk-in closet. Three bedrooms upstairs w/a full bath, laundry area, and loft/bonus area. In the basement you will find an open den area for your enjoyment with friends/family, along with a full bath and another bedroom/storage area that walks out onto the patio under the deck. Lots of light in the basement with two french doors opening to the back yard. The deck is a15x30 with 15x14 being covered for those rainy nights. Sellers also created a round stone patio out back where they placed an above ground pool in summer and firepit in the winter. There is green space beyond the fence behind the house. If you love outdoor space this home has it! New HVAC and new roof. Call your agent today, check it out, you won't be disappointed.
Location
State KY
County Fayette
Rooms
Basement BathStubbed, Finished, Full, Sump Pump, Walk Out Access
Interior
Interior Features Primary First Floor, Walk-In Closet(s), Eat-in Kitchen, Dining Area, Bedroom First Floor, Ceiling Fan(s)
Heating Heat Pump, Electric
Cooling Electric
Flooring Carpet, Hardwood, Tile
Fireplaces Type Great Room, Wood Burning
Laundry Washer Hookup, Electric Dryer Hookup
Exterior
Parking Features Driveway
Fence Privacy, Wood
Waterfront Description No
View Y/N Y
View Neighborhood
Roof Type Dimensional Style,Shingle
Building
Story Two
Foundation Block
Sewer Public Sewer
Level or Stories Two
New Construction No
Schools
Elementary Schools Garrett Morgan
Middle Schools Crawford
High Schools Frederick Douglass
School District Fayette County - 1
Read Less
Want to know what your home might be worth? Contact us for a FREE valuation!

Our team is ready to help you sell your home for the highest possible price ASAP







