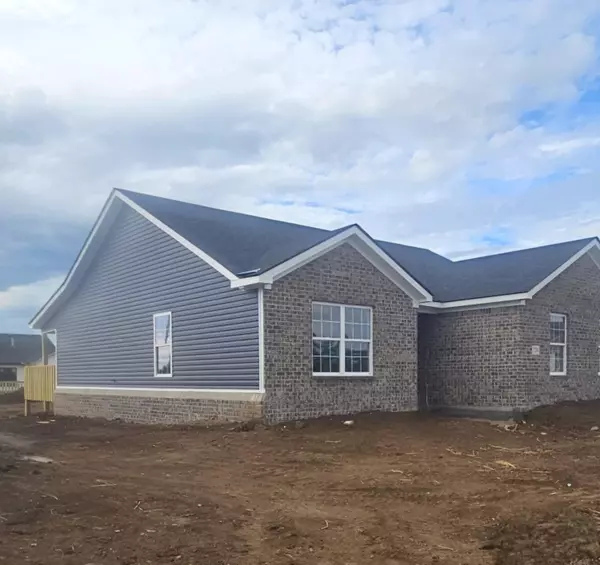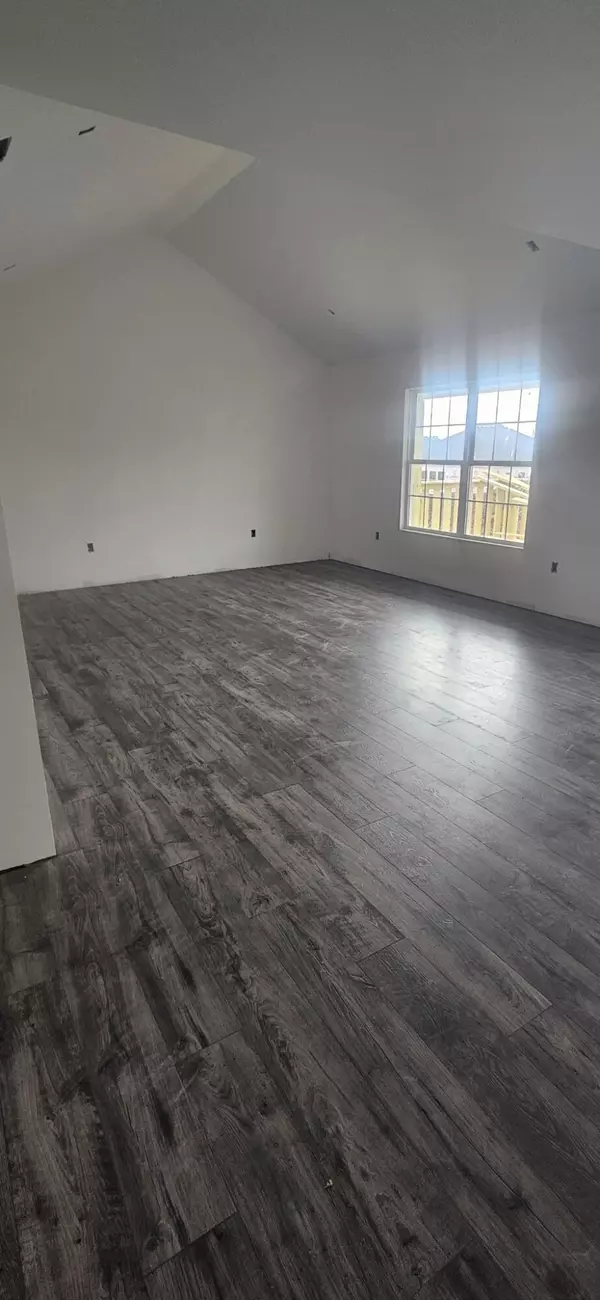$309,900
$309,900
For more information regarding the value of a property, please contact us for a free consultation.
724 Yellowstone Trail Richmond, KY 40475
3 Beds
2 Baths
1,470 SqFt
Key Details
Sold Price $309,900
Property Type Single Family Home
Sub Type Single Family Residence
Listing Status Sold
Purchase Type For Sale
Square Footage 1,470 sqft
Price per Sqft $210
Subdivision Parkview At Hanger Farm
MLS Listing ID 24019569
Sold Date 12/05/24
Bedrooms 3
Full Baths 2
HOA Fees $16/ann
Year Built 2024
Lot Size 10,625 Sqft
Property Description
Welcome to your dream home in Parkview at Hanger Farm, Richmond's premier new subdivision. This stunning corner lot property features an open floor plan with 3 bedrooms and 2 bathrooms, designed for modern living. A charming, covered entry patio invites you into the hallway foyer. The living room boasts vaulted ceilings, enhancing the sense of openness. The kitchen is a chef's delight, showcasing elegant granite countertops, soft-close drawers, stainless steel appliances, and a functional island with sink. Natural light floods the adjacent dining area, making it perfect for family gatherings. A well-placed utility room offers convenient access from the two-car side garage. The primary bedroom is a serene retreat with trey ceilings, a walk-in closet, and a luxurious primary bath featuring a custom tile shower with a glass door and a dual sink vanity. Both bathrooms are finished with granite vanity tops. Enjoy outdoor living on the back deck, perfect for relaxing or entertaining. This home blends style, functionality, and comfort in one exceptional package.
Location
State KY
County Madison
Interior
Interior Features Primary First Floor, Walk-In Closet(s), Breakfast Bar, Dining Area, Bedroom First Floor, Ceiling Fan(s)
Heating Heat Pump, Electric
Cooling Electric, Heat Pump
Flooring Laminate, Tile
Laundry Washer Hookup, Electric Dryer Hookup, Main Level
Exterior
Parking Features Off Street, Driveway
Garage Spaces 2.0
Fence None
Waterfront Description No
View Y/N Y
View Neighborhood
Roof Type Dimensional Style,Shingle
Building
Story One
Foundation Slab
Sewer Public Sewer
Level or Stories One
New Construction Yes
Schools
Elementary Schools White Hall
Middle Schools Madison Mid
High Schools Madison Central
School District Madison County - 8
Read Less
Want to know what your home might be worth? Contact us for a FREE valuation!

Our team is ready to help you sell your home for the highest possible price ASAP







