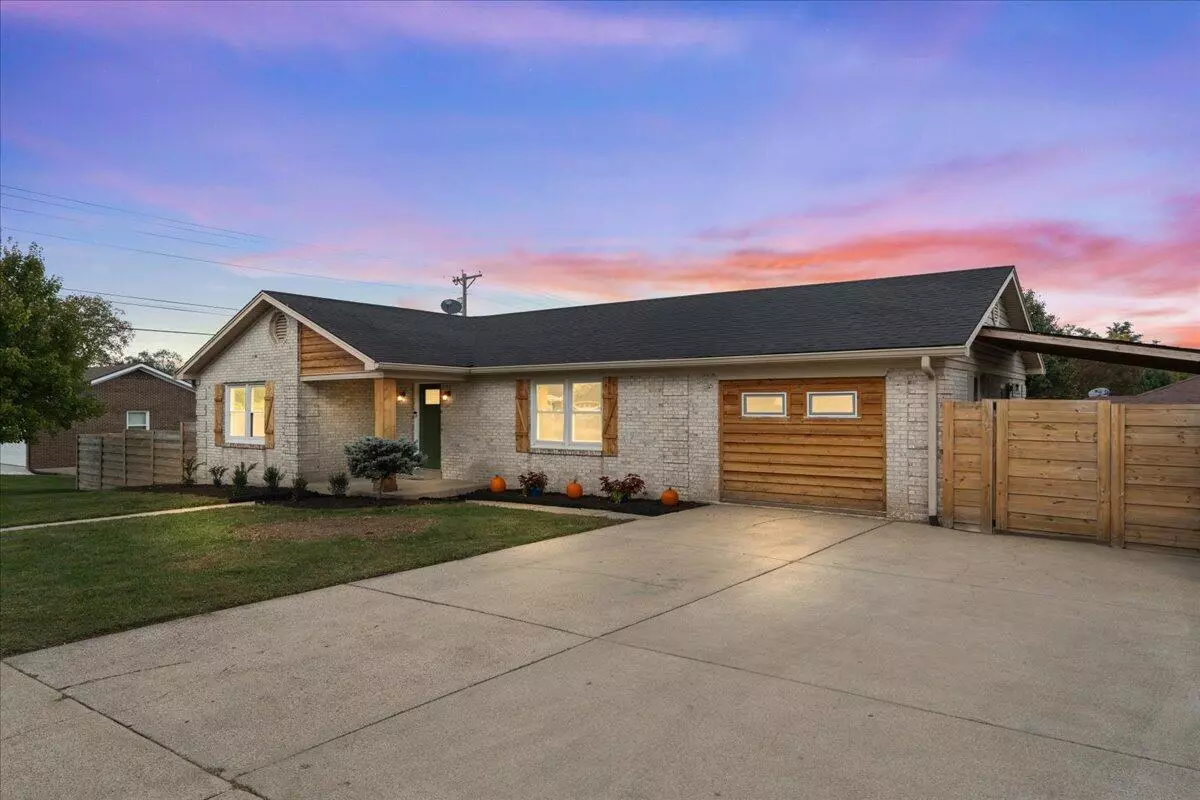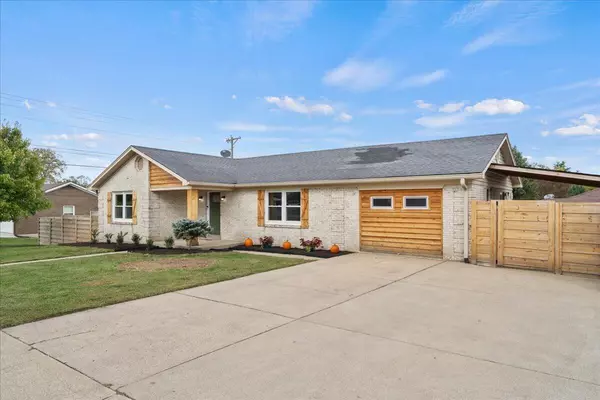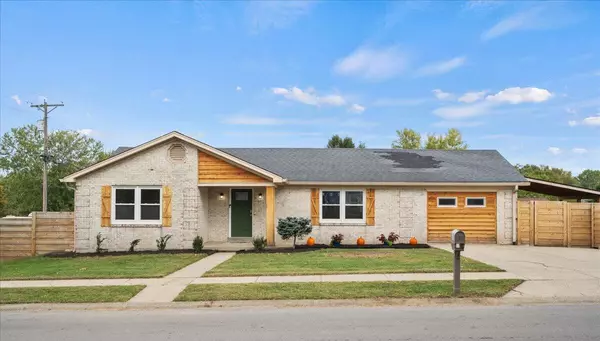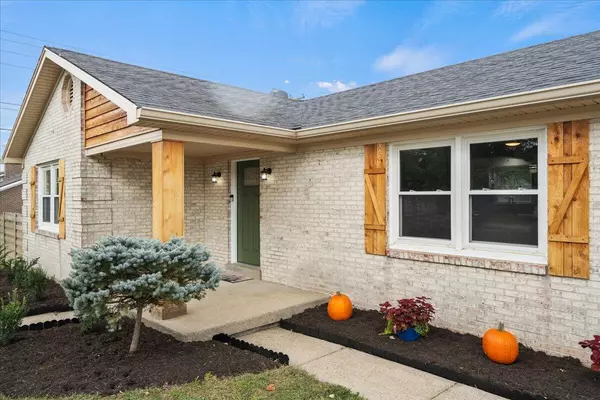$284,900
$284,900
For more information regarding the value of a property, please contact us for a free consultation.
601 Hickory Hill Drive Nicholasville, KY 40356
4 Beds
2 Baths
1,531 SqFt
Key Details
Sold Price $284,900
Property Type Single Family Home
Sub Type Single Family Residence
Listing Status Sold
Purchase Type For Sale
Square Footage 1,531 sqft
Price per Sqft $186
Subdivision Westwood Park
MLS Listing ID 24021647
Sold Date 11/21/24
Bedrooms 4
Full Baths 2
Year Built 1984
Lot Size 7,500 Sqft
Property Description
Welcome to 601 Hickory Hill Dr—where your home design dreams get a real-life upgrade. This place has it all: gorgeous gray kitchen cabinets, a show-stopping island, stone countertops, and stainless steel appliances that are ready to make you look like you know your way around a recipe (or at least a microwave dinner). The open-concept family room flows seamlessly into the kitchen, making it the perfect setup for those 'candid' Instagram shots.
Throughout the home, you'll find bamboo flooring that's more than just nice to look at—it's begging for compliments. Need space? We've got four bedrooms for all the people (or projects) in your life. Updated bathrooms with stylish tile shower surrounds make getting ready feel like a spa day.
Outside, your massive corner lot is wrapped in a contemporary-style fence, giving you all the privacy you need to enjoy your spacious backyard without the neighbors judging your grilling skills. This home is the total package, minus the headache of trying to Pinterest it all yourself. Don't wait around—this one's the real deal.
Location
State KY
County Jessamine
Rooms
Basement Crawl Space
Interior
Interior Features Primary First Floor, Eat-in Kitchen, Bedroom First Floor, Ceiling Fan(s)
Heating Forced Air, Electric
Cooling Electric, Heat Pump
Flooring Hardwood
Fireplaces Type Electric, Family Room
Laundry Washer Hookup, Electric Dryer Hookup
Exterior
Parking Features Off Street, Driveway
Fence Privacy, Wood
Waterfront Description No
View Y/N Y
View Neighborhood
Roof Type Dimensional Style,Shingle
Building
Story One
Foundation Block
Sewer Public Sewer
Level or Stories One
New Construction No
Schools
Elementary Schools Brookside
Middle Schools East Jessamine Middle School
High Schools East Jess Hs
School District Jessamine County - 9
Read Less
Want to know what your home might be worth? Contact us for a FREE valuation!

Our team is ready to help you sell your home for the highest possible price ASAP







