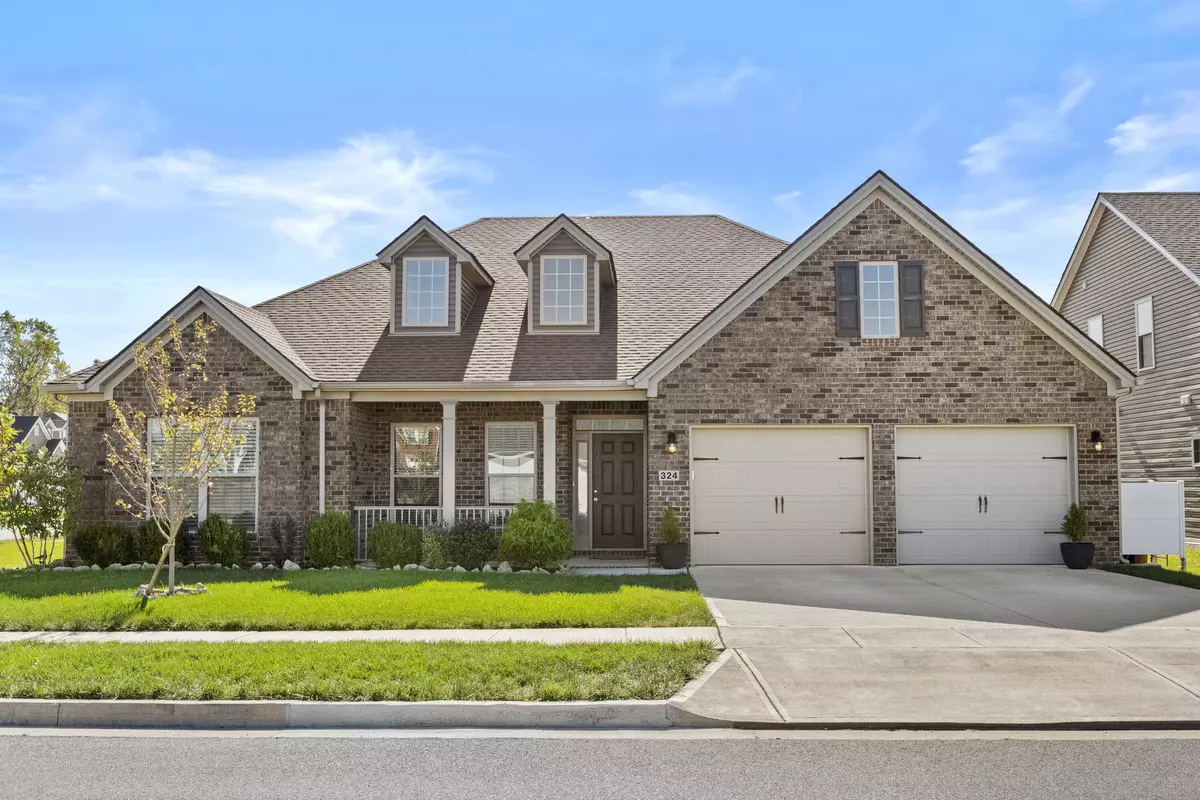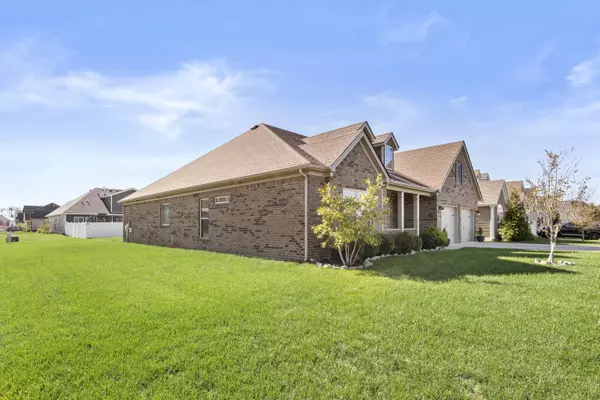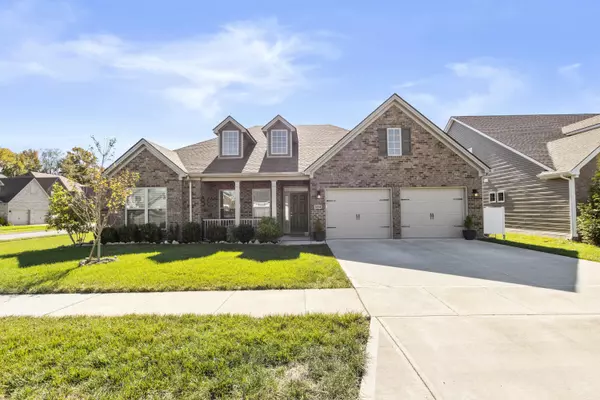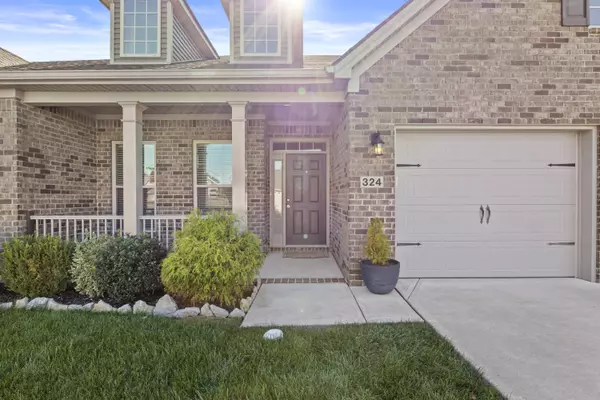$545,000
$550,000
0.9%For more information regarding the value of a property, please contact us for a free consultation.
324 Rowanberry Drive Nicholasville, KY 40356
3 Beds
3 Baths
2,527 SqFt
Key Details
Sold Price $545,000
Property Type Single Family Home
Sub Type Single Family Residence
Listing Status Sold
Purchase Type For Sale
Square Footage 2,527 sqft
Price per Sqft $215
Subdivision Brannon Oaks
MLS Listing ID 24022307
Sold Date 11/21/24
Bedrooms 3
Full Baths 2
Half Baths 1
HOA Fees $14/ann
Year Built 2019
Lot Size 10,890 Sqft
Property Description
Live comfortably in this spacious ranch home located in the beautiful Brannon Oaks subdivision!
This 'like new' ranch home is the Atkinson floor plan sitting on a flat, quarter acre corner lot. Featuring high ceilings, a large kitchen island and a closet to brag about, this home leaves little to be desired. 324 Rowanberry is the perfect space for entertaining! Test your culinary skills on a grill (with natural gas hook-up at the back patio) or enjoy a relaxing evening while people watching from the sweetest front porch.
Once inside, it will be hard to decide where to look first! The stone facade fireplace, the warm natural lighting or just admire the vast amount of space.
The large primary bedroom is located at the rear of the home with a pristine ensuite bath.
ALL OF THIS in close proximity to Lexington while enjoying the benefits of Nicholasville. Convenient to shopping, entertainment & an array of dining options, you'll fall in love as soon as you arrive!
Square footage and school districts are believed to be accurate but not guaranteed.
Location
State KY
County Jessamine
Interior
Interior Features Primary First Floor, Walk-In Closet(s), Eat-in Kitchen, Breakfast Bar, Dining Area, Bedroom First Floor, Ceiling Fan(s)
Heating Forced Air, Natural Gas
Cooling Electric
Flooring Vinyl
Fireplaces Type Gas Log, Living Room
Laundry Washer Hookup, Electric Dryer Hookup, Main Level
Exterior
Parking Features Driveway
Garage Spaces 2.0
Waterfront Description No
View Y/N Y
View Neighborhood
Roof Type Dimensional Style,Shingle
Building
Story One
Foundation Slab
Sewer Public Sewer
Level or Stories One
New Construction No
Schools
Elementary Schools Brookside
Middle Schools East Jessamine Middle School
High Schools East Jess Hs
School District Jessamine County - 9
Read Less
Want to know what your home might be worth? Contact us for a FREE valuation!

Our team is ready to help you sell your home for the highest possible price ASAP







