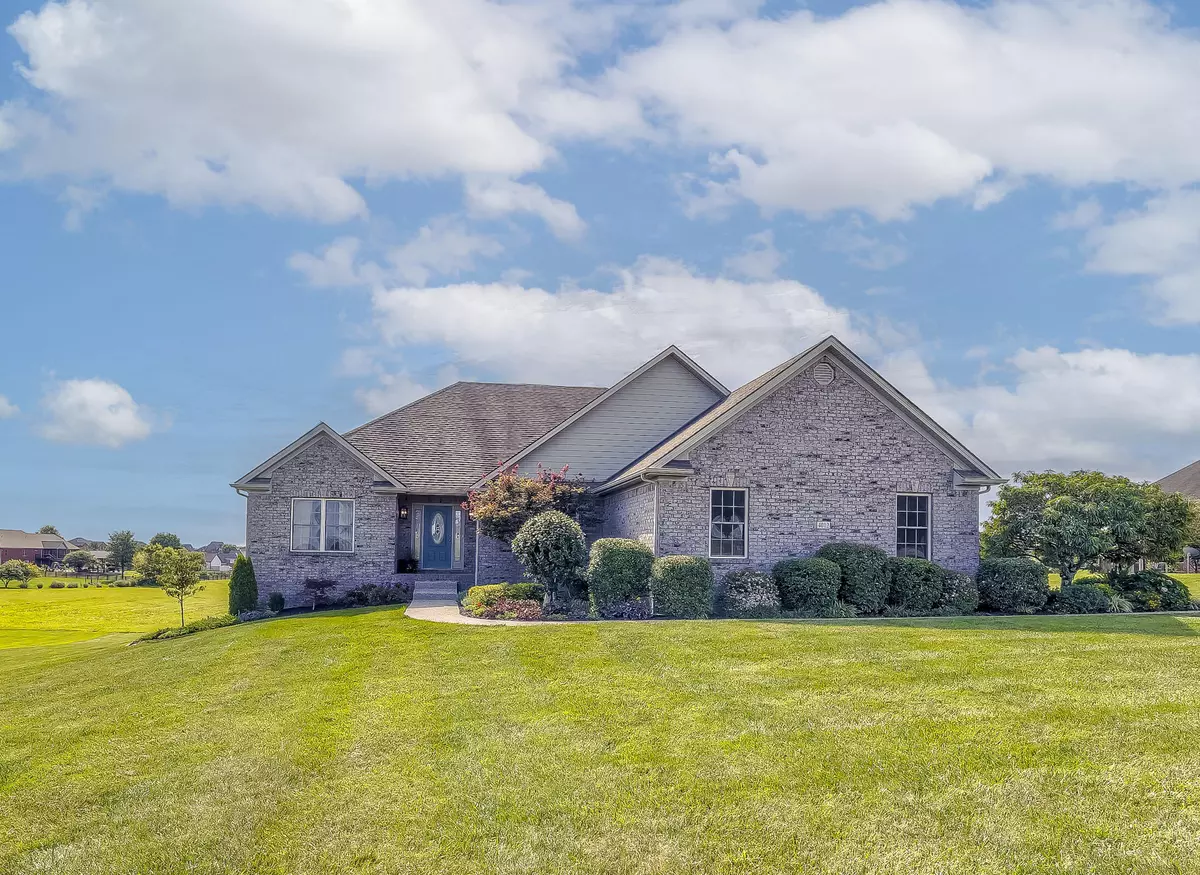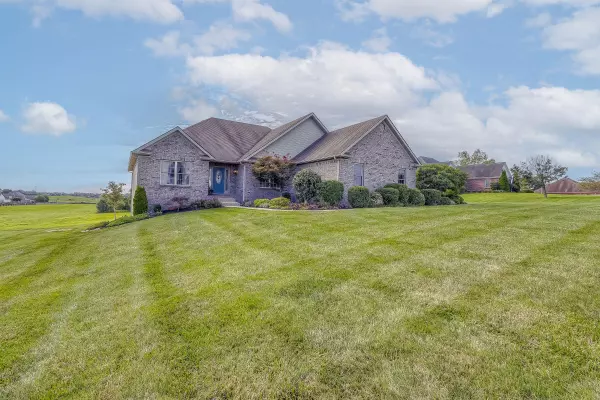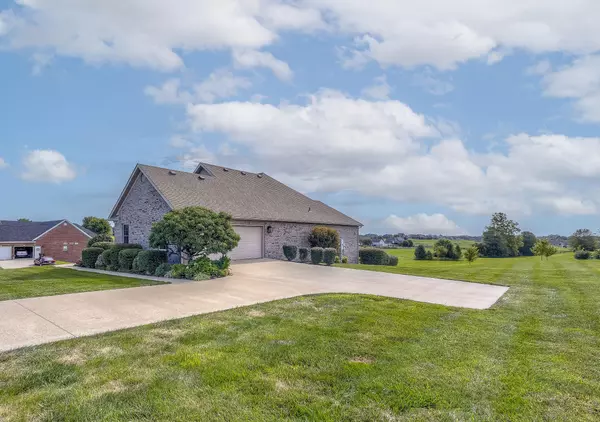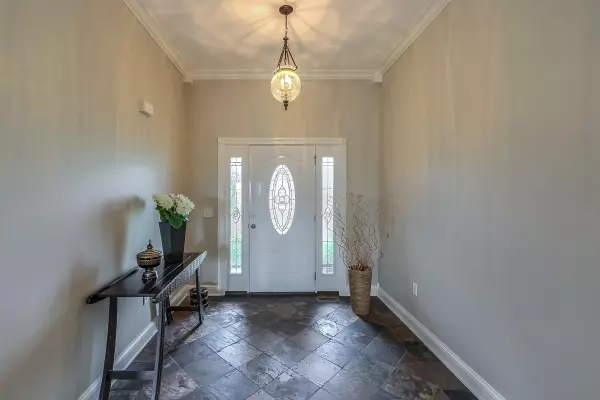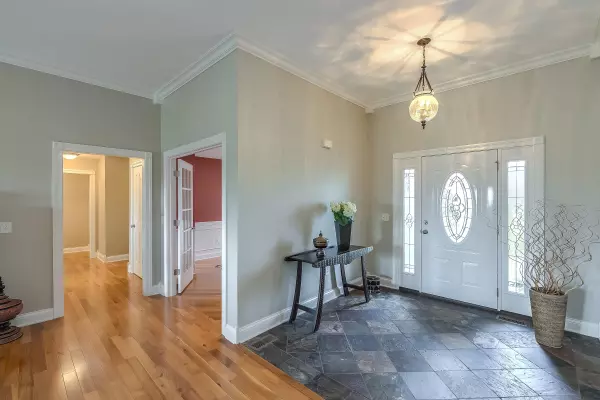$640,000
$649,900
1.5%For more information regarding the value of a property, please contact us for a free consultation.
4012 Port Royal Drive Richmond, KY 40475
5 Beds
3 Baths
4,560 SqFt
Key Details
Sold Price $640,000
Property Type Single Family Home
Sub Type Single Family Residence
Listing Status Sold
Purchase Type For Sale
Square Footage 4,560 sqft
Price per Sqft $140
Subdivision Indigo Run
MLS Listing ID 24016913
Sold Date 11/21/24
Bedrooms 5
Full Baths 3
HOA Fees $150
Year Built 2007
Lot Size 1.000 Acres
Property Description
Welcome to this stunning home in the peaceful and sought-after Indigo Run Subdivision! This lovely and immaculate split-bedroom all brick ranch design offers the perfect blend of luxury and comfort, with a full walkout basement that is sure to impress. The main level highlights include an elegant slate foyer opening to a spacious living room with fireplace, custom eat-in kitchen with scenic views, formal dining room, luxurious owner's suite with double tray ceiling, whirlpool tub, double vanities, custom shower and huge walk in closet, 2 additional large bedrooms, 2nd tiled bath, and convenient laundry room. Flooded with natural light, the lower level retreat features a large rec room, family room with custom office set up, 2 additional
Bedrooms, spa like bath with custom shower, high ceilings, ample storage and steel beamed flex room under the garage! Nestled on a beautiful 1-acre homesite with covered rear deck and patio, this home offers the perfect balance of privacy and community! Don't miss your chance to own a piece of paradise!
Location
State KY
County Madison
Rooms
Basement Full, Partially Finished, Walk Out Access
Interior
Interior Features Primary First Floor, Walk-In Closet(s), Eat-in Kitchen, Dining Area, Bedroom First Floor, In-Law Floorplan, Entrance Foyer, Ceiling Fan(s), Whirlpool
Heating Heat Pump
Cooling Heat Pump
Flooring Carpet, Hardwood, Tile, Slate
Fireplaces Type Factory Built, Living Room
Laundry Washer Hookup, Electric Dryer Hookup, Main Level
Exterior
Parking Features Driveway
Garage Spaces 2.0
Waterfront Description No
View Y/N Y
View Farm, Neighborhood
Roof Type Dimensional Style,Shingle
Building
Lot Description Secluded
Story One
Foundation Concrete Perimeter
Sewer Septic Tank
Level or Stories One
New Construction No
Schools
Elementary Schools White Hall
Middle Schools Madison Central
High Schools Madison Central
School District Madison County - 8
Read Less
Want to know what your home might be worth? Contact us for a FREE valuation!

Our team is ready to help you sell your home for the highest possible price ASAP



