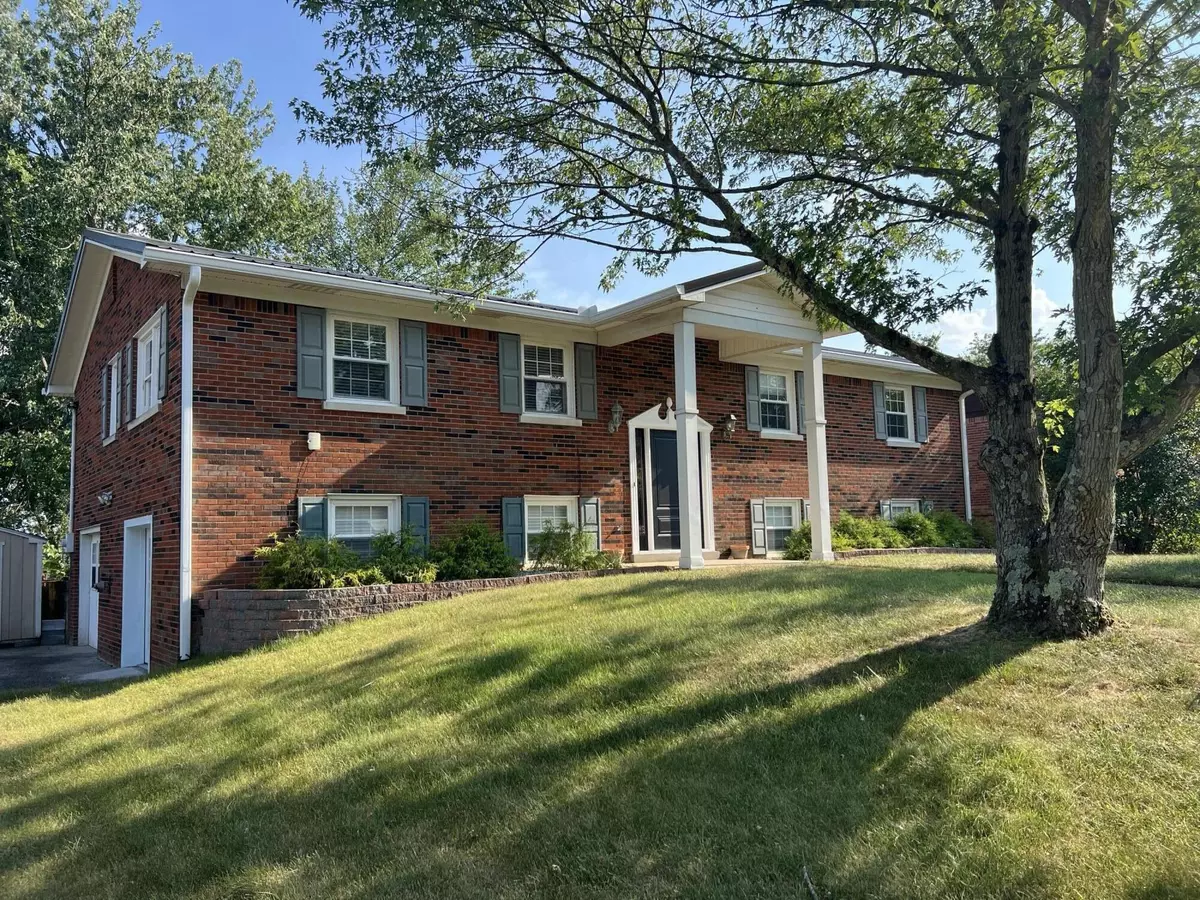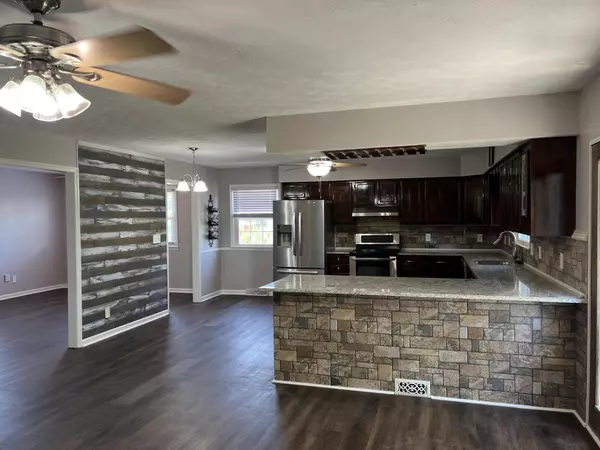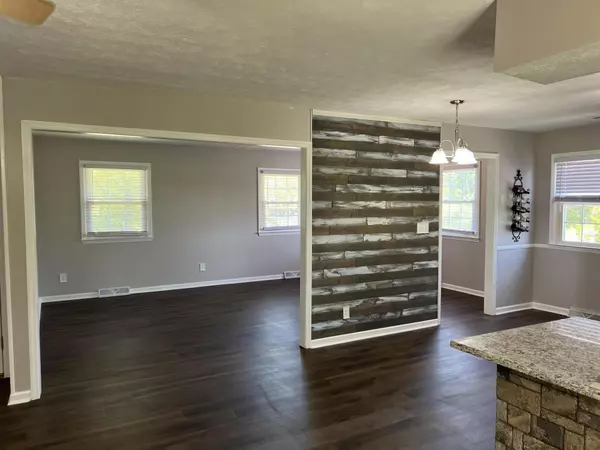$334,500
$359,900
7.1%For more information regarding the value of a property, please contact us for a free consultation.
934 Siesta Drive Richmond, KY 40475
4 Beds
4 Baths
3,215 SqFt
Key Details
Sold Price $334,500
Property Type Single Family Home
Sub Type Single Family Residence
Listing Status Sold
Purchase Type For Sale
Square Footage 3,215 sqft
Price per Sqft $104
Subdivision Southern Hills
MLS Listing ID 24012046
Sold Date 11/20/24
Bedrooms 4
Full Baths 4
Year Built 1982
Lot Size 0.330 Acres
Property Description
Welcome home! Once you step through the door, you'll want to call this one home! This newly renovated well insulated 4 bed 4 full bath split foyer home has room for everyone! Needing space to entertain? This home has it! It's basically two homes in one! Two huge kitchens: The upstairs kitchen offers oak front cabinets with a large bar with granite counter tops and stainless steel appliances. and the downstairs has white cabinets with soft close drawers, composite counter tops, and a built in desk. Access two laundry hookups, one upstairs or downstairs. Open concept living room upstairs and large family den downstairs. The upstairs primary suite is newly renovated. The walk out basement could be the perfect option for a mother in laws suite as well. In the back yard, you'll find a hot tub with a newly remodeled composite deck that's sure to last for years to come. Extremely affordable utilities. A new metal roof and new gutters added in April 2024. New front door and french doors. Close to everything Richmond has to offer. 3 minutes to EKU, 1 minute to Kroger or Walmart, and 7 minutes to Richmond Centre. 35 minutes to Lexington. Agent/Broker owner
Location
State KY
County Madison
Rooms
Basement Finished, Full, Sump Pump, Walk Out Access
Interior
Interior Features Entrance Foyer - 2 Story, Primary First Floor, Walk-In Closet(s), Breakfast Bar, Dining Area, Bedroom First Floor, In-Law Floorplan, Ceiling Fan(s)
Heating Heat Pump, Electric
Cooling Electric, Heat Pump
Flooring Carpet, Laminate, Tile, Vinyl
Fireplaces Type Dining Room, Wood Burning
Laundry Washer Hookup, Electric Dryer Hookup, Main Level
Exterior
Parking Features Off Street, Driveway
Fence Chain Link, Wood
Community Features Park
Waterfront Description No
View Y/N Y
View Neighborhood
Roof Type Metal
Building
Story Multi/Split
Foundation Block
Sewer Public Sewer
Level or Stories Multi/Split
New Construction No
Schools
Elementary Schools Daniel Boone
Middle Schools Clark-Moores
High Schools Madison Central
School District Madison County - 8
Read Less
Want to know what your home might be worth? Contact us for a FREE valuation!

Our team is ready to help you sell your home for the highest possible price ASAP







