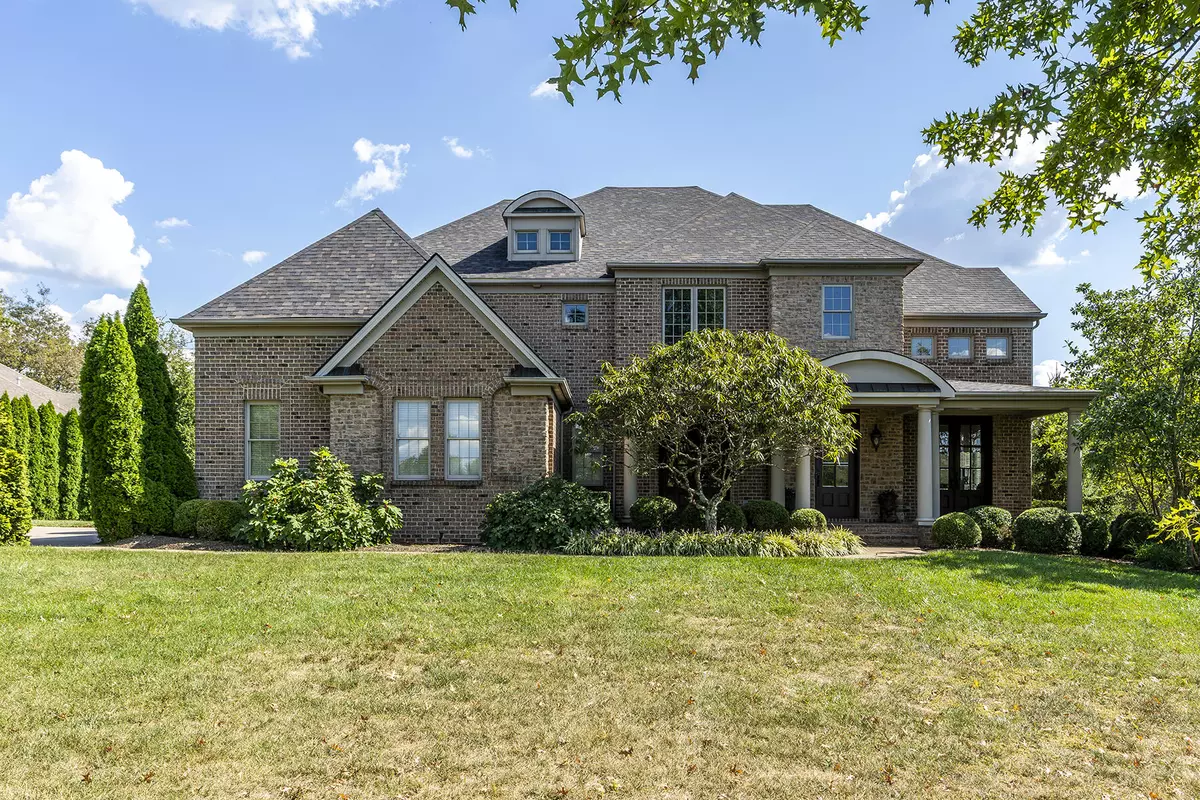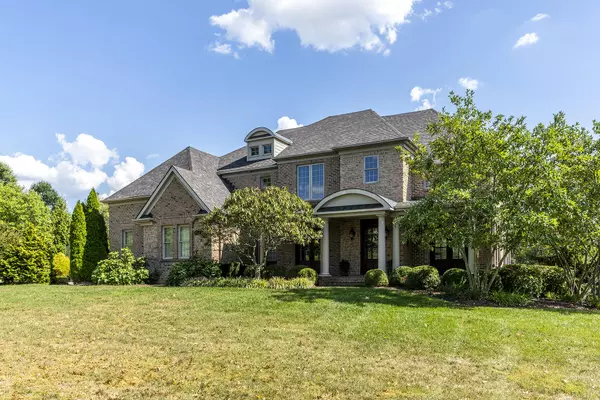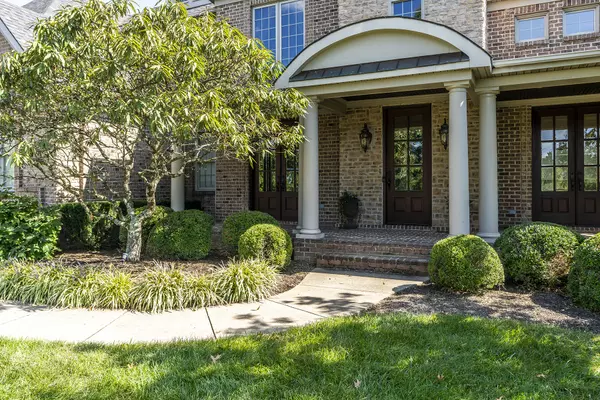$1,365,000
$1,400,000
2.5%For more information regarding the value of a property, please contact us for a free consultation.
223 Golf Club Drive Nicholasville, KY 40356
6 Beds
6 Baths
6,689 SqFt
Key Details
Sold Price $1,365,000
Property Type Single Family Home
Sub Type Single Family Residence
Listing Status Sold
Purchase Type For Sale
Square Footage 6,689 sqft
Price per Sqft $204
Subdivision Cambridge East
MLS Listing ID 24020011
Sold Date 11/15/24
Bedrooms 6
Full Baths 5
Half Baths 1
HOA Fees $125/ann
Year Built 2007
Lot Size 1.000 Acres
Property Description
Spectacular first floor living in gated community on a one acre lot. Masterfully built, 10 foot ceilings on the first floor and crown molding throughout. Think about the ideal first floor, large dining room, dedicated custom office, hearth room with a see through fireplace shared with covered rear porch, gathering room, first floor primary, laundry and a pristine custom kitchen. The second level boasts of an additional primary, plus three more bedrooms and baths. Lower level has 2137 finished square feet with a large guest room, bath, kitchenette, recreation room with a fireplace and more. Need storage space as well as finished space? There is 647 square feet of unfinished space. A whole house water filtration system. Oversized three car side entry garage. All of this on a one acre, beautifully landscaped lot is positioned perfectly for privacy. This home is wonderful option for home buyers that they won't want to miss.
Location
State KY
County Jessamine
Rooms
Basement Partially Finished, Sump Pump, Walk Out Access
Interior
Interior Features Entrance Foyer - 2 Story, Primary First Floor, Walk-In Closet(s), Eat-in Kitchen, Central Vacuum, Breakfast Bar, Dining Area, Ceiling Fan(s)
Heating Forced Air, Natural Gas, Zoned
Cooling Zoned
Flooring Carpet, Hardwood, Tile
Fireplaces Type Gas Log, Great Room, Living Room
Laundry Washer Hookup, Electric Dryer Hookup, Gas Dryer Hookup, Main Level
Exterior
Garage Spaces 3.0
Fence Wood
Waterfront Description No
View Y/N Y
View Neighborhood
Roof Type Composition,Dimensional Style
Building
Story One and One Half
Foundation Block
Sewer Septic Tank
Level or Stories One and One Half
New Construction No
Schools
Elementary Schools Rosenwald
Middle Schools West Jessamine Middle School
High Schools West Jess Hs
School District Jessamine County - 9
Read Less
Want to know what your home might be worth? Contact us for a FREE valuation!

Our team is ready to help you sell your home for the highest possible price ASAP







