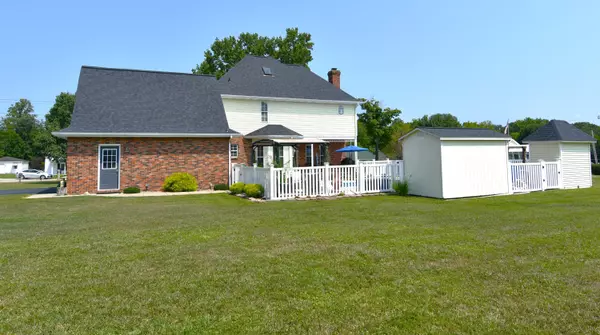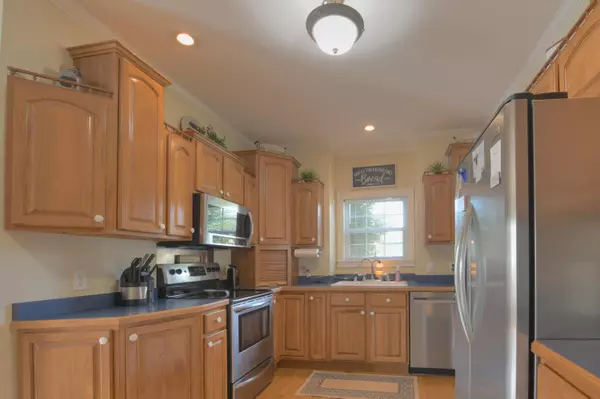$360,000
$399,900
10.0%For more information regarding the value of a property, please contact us for a free consultation.
10657 E Highway 60 Salt Lick, KY 40371
3 Beds
3 Baths
2,066 SqFt
Key Details
Sold Price $360,000
Property Type Single Family Home
Sub Type Single Family Residence
Listing Status Sold
Purchase Type For Sale
Square Footage 2,066 sqft
Price per Sqft $174
Subdivision Rural
MLS Listing ID 24015715
Sold Date 11/07/24
Bedrooms 3
Full Baths 2
Half Baths 1
Year Built 1996
Lot Size 1.010 Acres
Property Sub-Type Single Family Residence
Property Description
PRICE DROP! Welcome to this charming Victorian style 2 story home with a 3rd story bonus room, built in 1996. This well-maintained property boasts beautiful hardwood flooring throughout the home.
The first floor features a spacious living room with a cozy fireplace, a formal dining room, and a bright and airy kitchen with a breakfast nook. The kitchen is equipped with stainless steel appliances and plenty of cabinet space for storage. Upstairs, you will find the primary suite with a walk-in closet and en-suite bathroom, along with two additional bedrooms and a full bathroom. The third story bonus room offers endless possibilities for use as a home office, playroom, or additional bedroom. Situated on a flat 1 acre lot, with a 2 car attached garage, detached 2 car garage with an adjacent concrete pad and a loft for storage. There's more....a beautiful
18' x 36' in-ground pool complete with diving board, 2 pool houses with one containing the pump system and the other for changing or storage. A relaxing covered patio area away from the hot sun, a perfect space to just enjoy the breeze. This home is literally minutes from Cave Run Lake, I-64 and downtown Morehead. Call today
Location
State KY
County Bath
Interior
Interior Features Walk-In Closet(s), Breakfast Bar, Dining Area, Entrance Foyer, Ceiling Fan(s)
Heating Heat Pump
Cooling Heat Pump
Flooring Carpet, Hardwood
Fireplaces Type Gas Log, Living Room
Laundry Washer Hookup, Electric Dryer Hookup, Main Level
Exterior
Parking Features Driveway
Garage Spaces 2.0
Fence None
Pool In Ground
Waterfront Description No
View Y/N Y
View Rural, Trees
Roof Type Shingle
Building
Story Two and One Half
Foundation Block
Sewer Public Sewer
Level or Stories Two and One Half
New Construction No
Schools
Elementary Schools Owingsville
Middle Schools Bath Co
High Schools Bath Co
School District Bath County - 38
Read Less
Want to know what your home might be worth? Contact us for a FREE valuation!

Our team is ready to help you sell your home for the highest possible price ASAP







