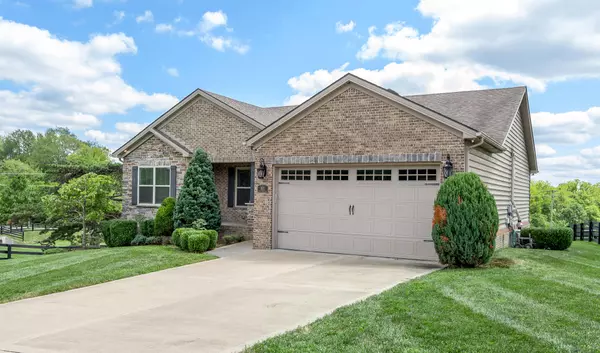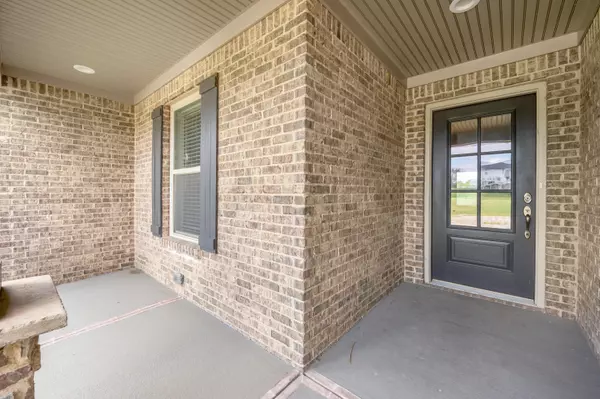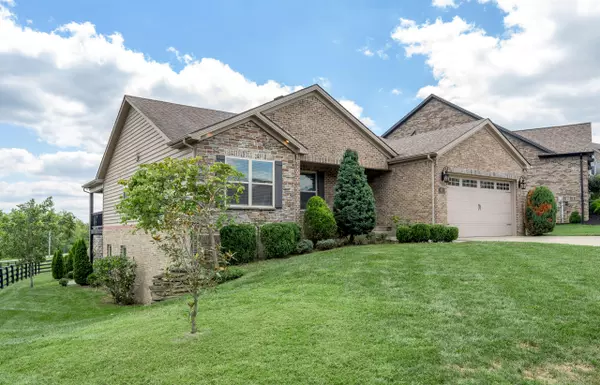$422,000
$429,500
1.7%For more information regarding the value of a property, please contact us for a free consultation.
101 Burley Ridge Drive Nicholasville, KY 40356
4 Beds
3 Baths
3,220 SqFt
Key Details
Sold Price $422,000
Property Type Single Family Home
Sub Type Single Family Residence
Listing Status Sold
Purchase Type For Sale
Square Footage 3,220 sqft
Price per Sqft $131
Subdivision Burley Ridge
MLS Listing ID 24017791
Sold Date 11/07/24
Bedrooms 4
Full Baths 3
HOA Fees $23/ann
Year Built 2017
Lot Size 10,019 Sqft
Property Description
PRICED FOR QUICK SALE! This stunning ranch home on a finished walk-out basement is designed for modern living and effortless entertaining. With an open floor plan and split bedroom design, this home offers both privacy and togetherness. Step inside to discover a blend of laminate, carpet, and tile flooring throughout. The heart of the home is the kitchen, featuring variable height cabinets, stainless steel appliances, a gas range, and a beautiful granite countertop with a central island--perfect for culinary adventures and gatherings alike. Enjoy indoor-outdoor living with a covered deck and a spacious basement patio, complete with a gorgeous stone outdoor fireplace--ideal for cozy evenings and entertaining guests. The finished basement is a perfect suite for an older family member or an independent older child. It boasts a large bedroom with a walk-in closet, a full bathroom, a family room, a dining area, and a kitchenette. The kitchenette is equipped with a small refrigerator, sink, and a tall bar, making it a self-contained space with plenty of storage. Don't let this gem slip away-Act fast; this one won't last long!
Location
State KY
County Jessamine
Rooms
Basement Finished, Full, Walk Out Access
Interior
Interior Features Primary First Floor, Walk-In Closet(s), Eat-in Kitchen, Dining Area, Bedroom First Floor, Ceiling Fan(s)
Heating Forced Air, Natural Gas
Cooling Heat Pump
Flooring Carpet, Laminate, Tile
Fireplaces Type Family Room, Gas Log, Gas Starter
Laundry Washer Hookup, Electric Dryer Hookup
Exterior
Parking Features Off Street, Driveway
Garage Spaces 2.0
Fence Wood
Waterfront Description No
View Y/N Y
View Neighborhood, Trees
Roof Type Dimensional Style
Building
Story One
Foundation Concrete Perimeter
Sewer Public Sewer
Level or Stories One
New Construction No
Schools
Elementary Schools Warner
Middle Schools East Jessamine Middle School
High Schools East Jess Hs
School District Jessamine County - 9
Read Less
Want to know what your home might be worth? Contact us for a FREE valuation!

Our team is ready to help you sell your home for the highest possible price ASAP







