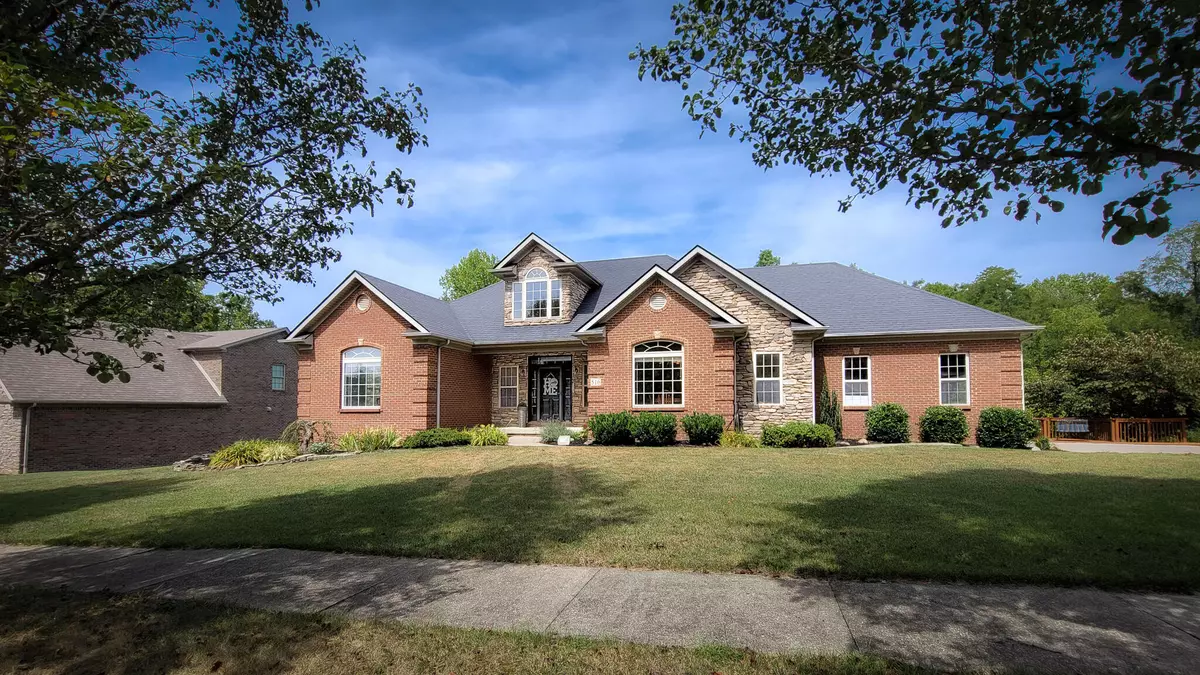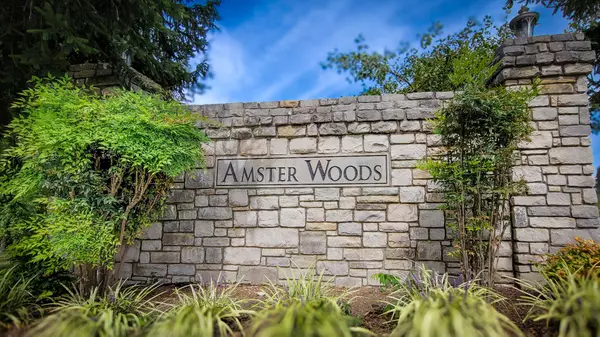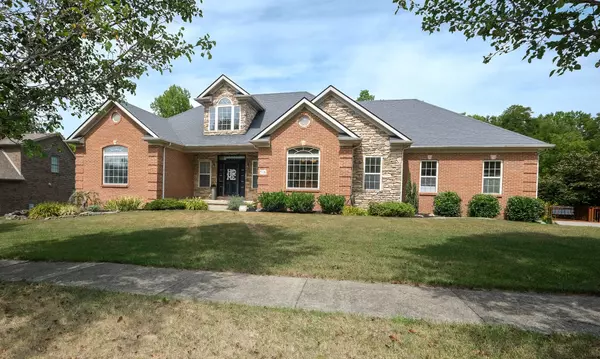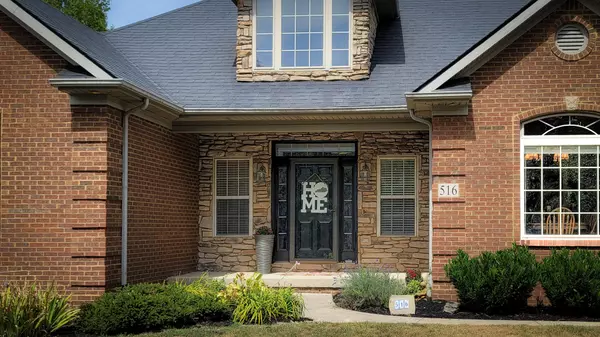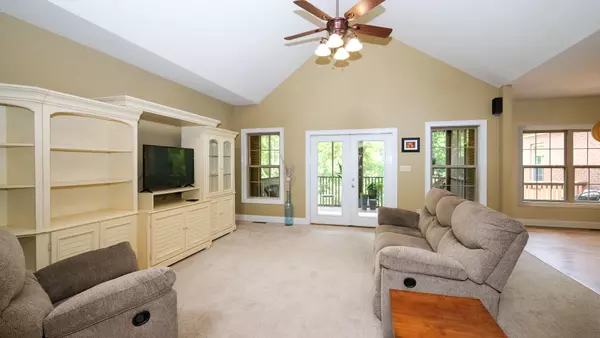$540,000
$550,000
1.8%For more information regarding the value of a property, please contact us for a free consultation.
516 Amster Woods Drive Richmond, KY 40475
4 Beds
5 Baths
3,735 SqFt
Key Details
Sold Price $540,000
Property Type Single Family Home
Sub Type Single Family Residence
Listing Status Sold
Purchase Type For Sale
Square Footage 3,735 sqft
Price per Sqft $144
Subdivision Amster Woods
MLS Listing ID 24018655
Sold Date 10/30/24
Bedrooms 4
Full Baths 3
Half Baths 2
HOA Fees $16/ann
Year Built 2006
Lot Size 1.000 Acres
Property Description
This home offers the perfect blend of luxury and comfort for the suburban commuter or multi-generational family seeking an upscale lifestyle. Situated on a 1-acre lot this well-appointed split bedroom floor plan boasts 4 beds, 3 full and 2 half baths. Step inside to discover an inviting foyer with hardwood floors that extend through the formal dining room designed for memorable gatherings. The main level kitchen is a chef's delight, with pristine granite countertops and wood floors that complement the sophisticated ambiance. Indulge in the sumptuous master ensuite, complete with a walk-in closet, a jetted tub, dual vanities, and a walk-in shower, creating a private haven for relaxation. The lower level impresses with a family room featuring elegant built-ins, a cozy fireplace, high ceilings, a rec room, a flex room, and a 4th bedroom—ideal for accommodating guests or additional family members. Entertaining spaces abound, including a screened deck, and a lower patio with an outdoor gas logs fireplace, all set within a beautifully fenced lot on a tranquil cul-de-sac street. This home is not just a residence, but a retreat minutes from Lexington, Downtown Richmond, and Winchester.
Location
State KY
County Madison
Rooms
Basement Finished, Full, Unfinished, Walk Out Access
Interior
Interior Features Entrance Foyer - 2 Story, Primary First Floor, Walk-In Closet(s), Eat-in Kitchen, Security System Owned, Breakfast Bar, Dining Area, Bedroom First Floor, In-Law Floorplan, Ceiling Fan(s), Whirlpool
Heating Heat Pump, Zoned
Cooling Heat Pump, Zoned
Flooring Carpet, Hardwood, Tile, Vinyl
Fireplaces Type Factory Built, Family Room, Gas Log, Outside, Propane
Laundry Washer Hookup, Electric Dryer Hookup, Main Level
Exterior
Parking Features Driveway
Garage Spaces 3.0
Fence Wood
Waterfront Description No
View Y/N Y
View Neighborhood, Suburban, Trees
Roof Type Dimensional Style
Building
Lot Description Wooded
Story One
Foundation Concrete Perimeter
Sewer Septic Tank
Level or Stories One
New Construction No
Schools
Elementary Schools Boonesboro
Middle Schools Madison Mid
High Schools Madison Central
School District Madison County - 8
Read Less
Want to know what your home might be worth? Contact us for a FREE valuation!

Our team is ready to help you sell your home for the highest possible price ASAP



