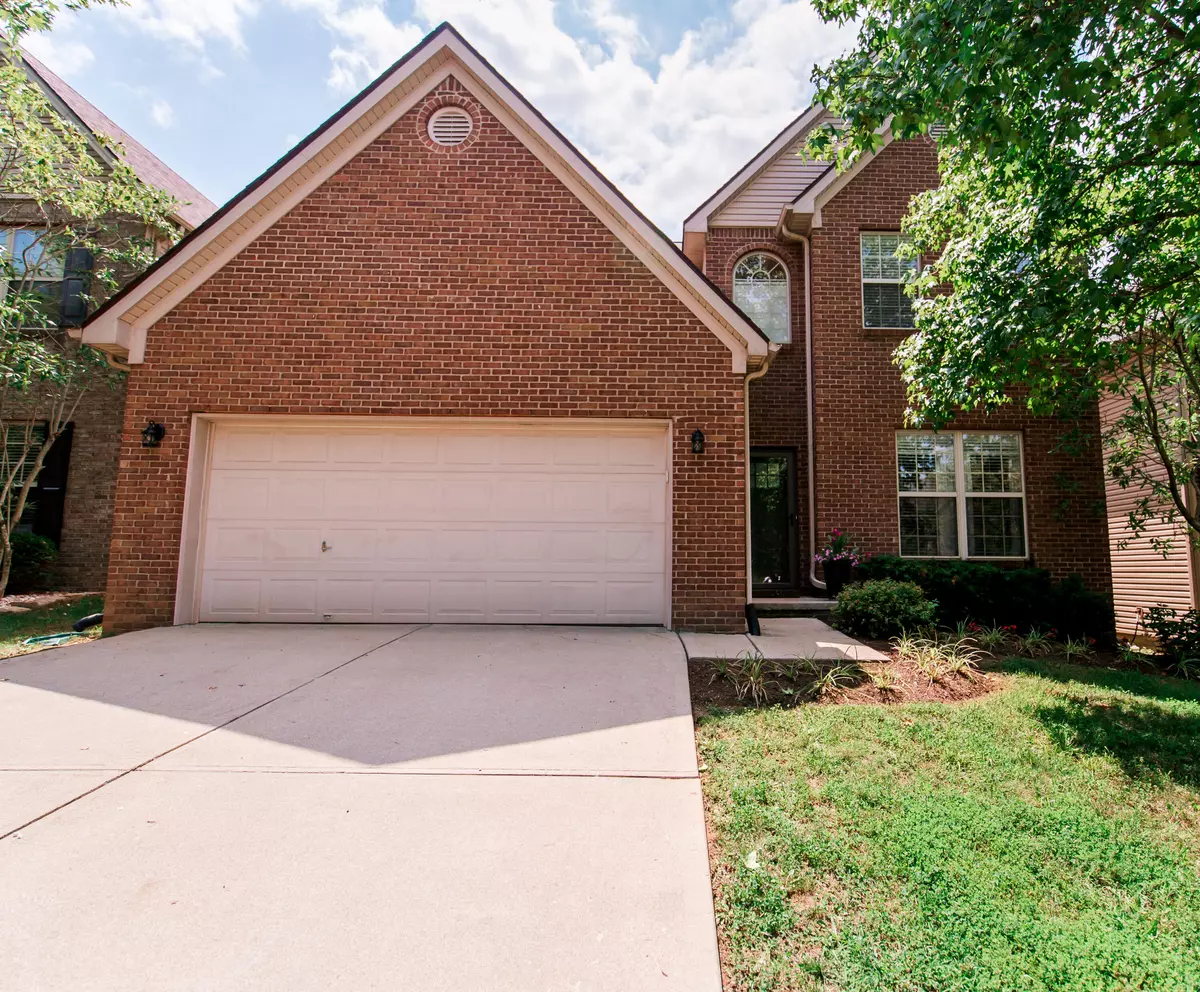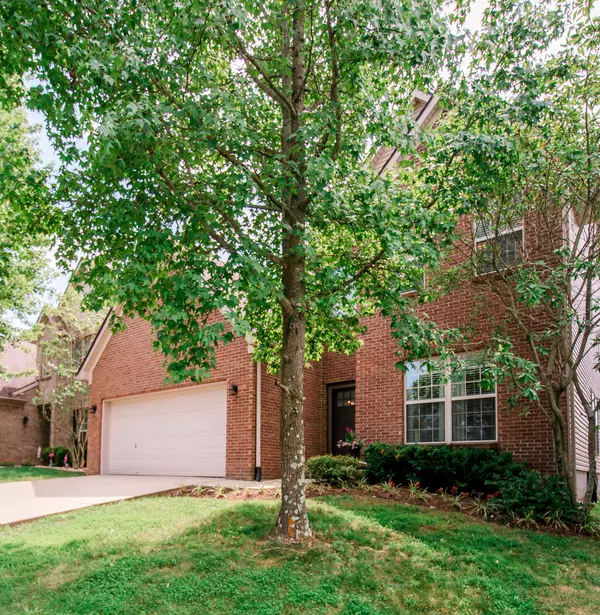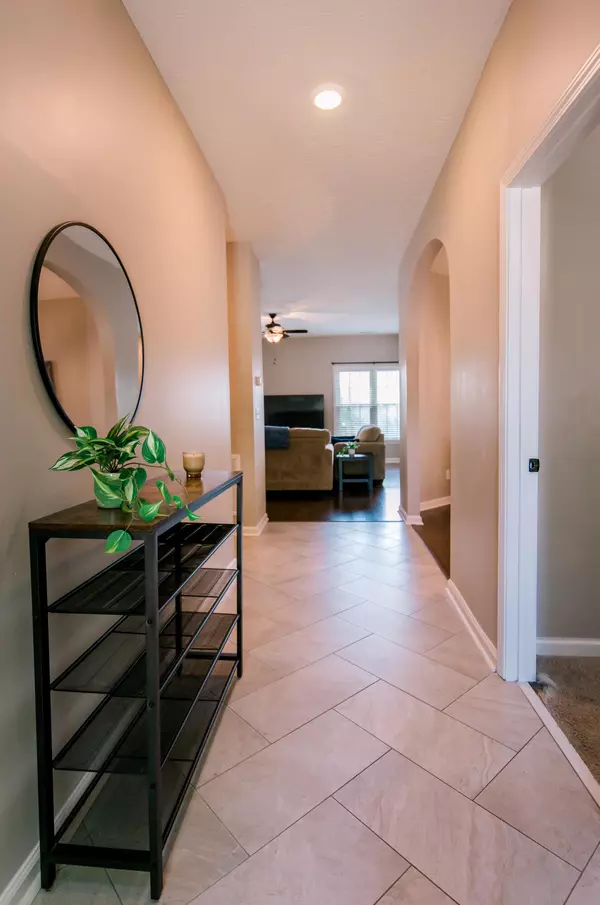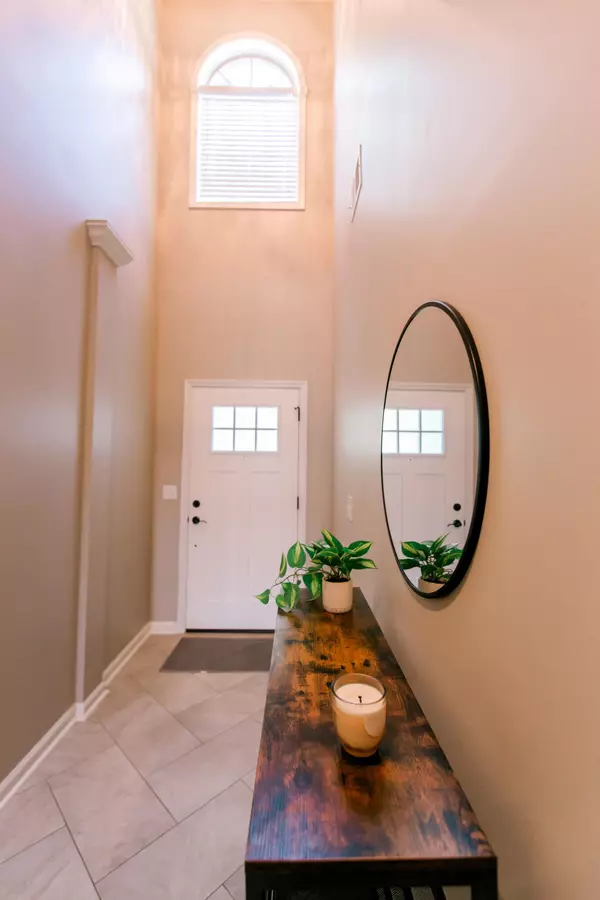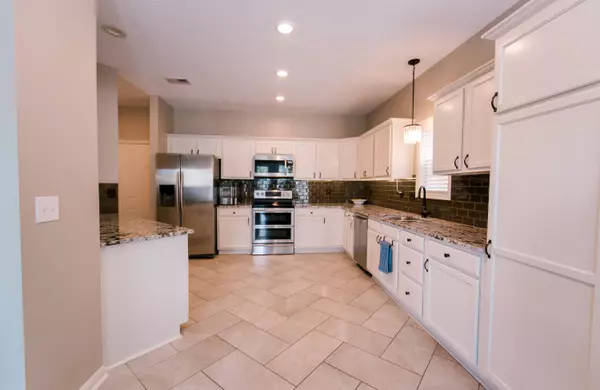$443,000
$445,000
0.4%For more information regarding the value of a property, please contact us for a free consultation.
4520 Larkhill Lane Lexington, KY 40509
5 Beds
3 Baths
2,536 SqFt
Key Details
Sold Price $443,000
Property Type Single Family Home
Sub Type Single Family Residence
Listing Status Sold
Purchase Type For Sale
Square Footage 2,536 sqft
Price per Sqft $174
Subdivision Chilesburg
MLS Listing ID 24015349
Sold Date 10/29/24
Bedrooms 5
Full Baths 2
Half Baths 1
HOA Fees $14/ann
Year Built 2006
Lot Size 6,059 Sqft
Property Description
Welcome home! This 5 bedroom, 2.5 bathroom home is move-in ready with several upgrades. The large kitchen boasts granite counters, glass tile backsplash and stainless-steel appliances, which convey. The home features an eat-in kitchen with huge peninsula island and formal dining room. There is ample storage space in this home! There are two pantry closets plus a linen closet and coat closet downstairs. The bedroom downstairs has a spacious wall-to-wall closet and is currently used as a kids playroom but could easily be converted into a private office space. The large living space is the center of the home and completes the open floor concept downstairs.
Heading up to the second floor, you will notice the hardwood flooring on the stairs and throughout most of the home, along with large sized tile laid in a herringbone pattern that adds to the cohesive design elements of this home. The granite found in the kitchen continues throughout the home in the laundry room and all bathrooms. Upstairs, you will find the primary suite in addition to three bedrooms and one full bathroom. The laundry room is conveniently located upstairs near all of the bedrooms. The primary suite features tray and vaulted ceilings as well as hardwood flooring. The primary bathroom boasts an oversized large soaking tub, toilet closet, glass shower, and dual vanities. Th primary closet is 16' deep and has room for all your clothing and accessories! The fully fenced backyard boasts raised garden beds with ample space to grow food for the whole family, as well as plenty of space to play or host gatherings. If you need more room to stretch your legs, then look no further! This home is a short walk from the neighborhood pond, community playground and near Jacobson Park. You will also be close to many amenities because of this home's proximity to I-64, Hamburg, UK, and Man O' War. Schedule your showing today and see how this home checks all of the items on your wishlist! Seller is a licensed Realtor in the state of Kentucky.
Location
State KY
County Fayette
Interior
Interior Features Entrance Foyer - 2 Story, Walk-In Closet(s), Eat-in Kitchen, Dining Area, Bedroom First Floor
Heating Heat Pump, Electric
Cooling Electric, Heat Pump
Flooring Carpet, Hardwood, Tile
Laundry Washer Hookup, Electric Dryer Hookup
Exterior
Parking Features Off Street, Driveway
Garage Spaces 2.0
Community Features Park
Waterfront Description No
View Y/N Y
View Neighborhood
Roof Type Dimensional Style
Building
Story Two
Foundation Slab
Sewer Public Sewer
Level or Stories Two
New Construction No
Schools
Elementary Schools Brenda Cowan
Middle Schools Edythe J. Hayes
High Schools Henry Clay
School District Fayette County - 1
Read Less
Want to know what your home might be worth? Contact us for a FREE valuation!

Our team is ready to help you sell your home for the highest possible price ASAP



