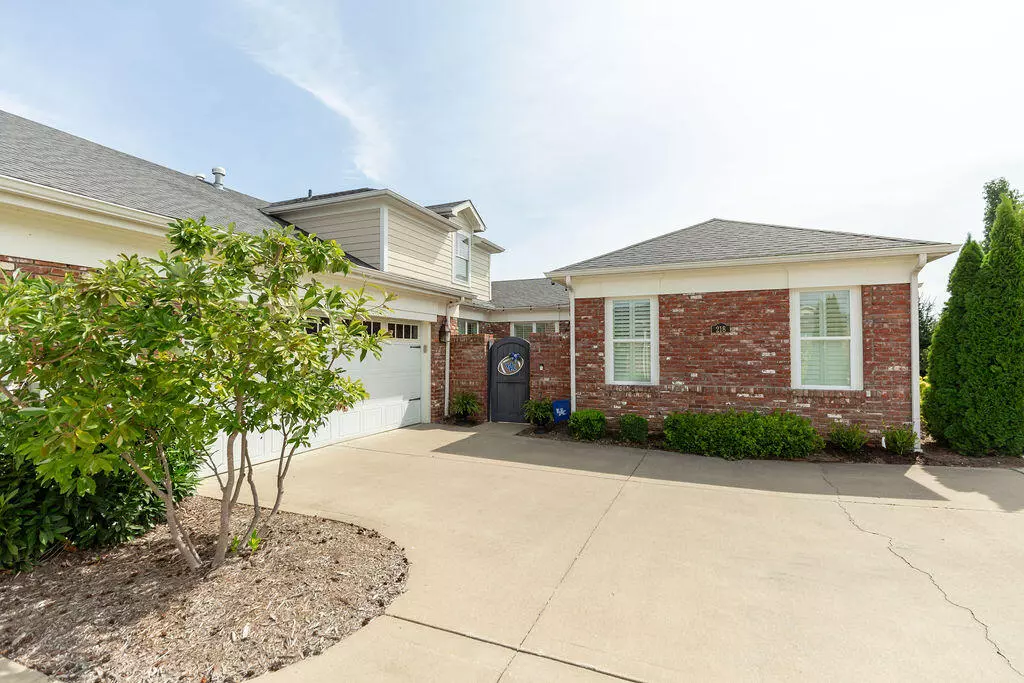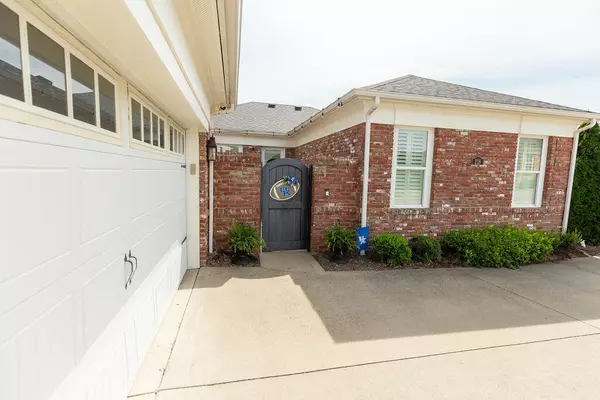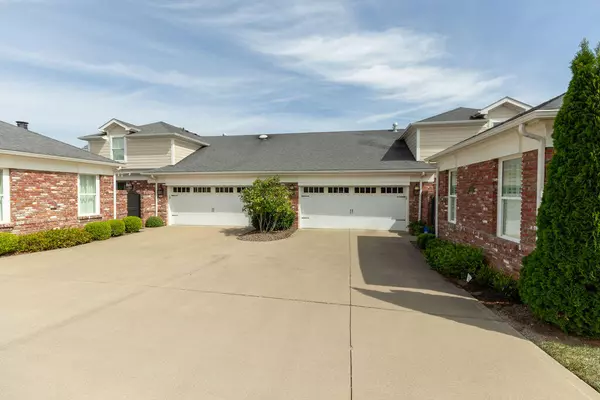$729,900
$729,900
For more information regarding the value of a property, please contact us for a free consultation.
218 Day Lily Drive Nicholasville, KY 40356
3 Beds
4 Baths
3,354 SqFt
Key Details
Sold Price $729,900
Property Type Condo
Sub Type Condominium
Listing Status Sold
Purchase Type For Sale
Square Footage 3,354 sqft
Price per Sqft $217
Subdivision Brannon Gardens
MLS Listing ID 24019610
Sold Date 10/25/24
Bedrooms 3
Full Baths 3
Half Baths 1
HOA Fees $415/mo
Year Built 2015
Property Description
Immaculate One of a Kind home in Brannon Gardens. No expense was spared in fixtures, ighting,flooring & no detail has been left undone.Exceptional Custom condominium home with all the extras. Exquisite millwork, custom bookcases & plantation shutter blinds through out completes the window coverings. Top of the line, Viking appliances including: 48'' gas cook top double oven, 48'' refrigerator/freezer, microwave drawer, warming drawer and dishwasher. Custom cabinetry in kitchen and additional cabinetry for storage in utility room, Hardwood floors throughout. Famlily Room & dining area features custom coffered ceiling with crown molding. Sunroom off dining area provides great natrual light. A Fabulous first floor Owners suite with (2) toilet rooms and closets! Coffee bar is conviently lcoated in owners suite.
Additional bedroom with full bath, walk-in closet and finished walk in storage! Full finished walk-out basement with 2 additional rooms, one is currently used as bedroom (no window). Tons of storage! deck, Deck with steps to patio and fire pit area. This well maintained home includes plush landscpaing without the maintaince! Clubhouse with activities and indoor pool!
Location
State KY
County Jessamine
Rooms
Basement BathStubbed, Concrete, Finished, Full, Walk Out Access
Interior
Interior Features Primary First Floor, Walk-In Closet(s), Eat-in Kitchen, Breakfast Bar, Dining Area, Bedroom First Floor, Entrance Foyer, Ceiling Fan(s), Wet Bar
Heating Heat Pump
Cooling Heat Pump
Flooring Hardwood, Tile
Laundry Washer Hookup, Electric Dryer Hookup
Exterior
Parking Features Off Street
Waterfront Description No
View Y/N Y
View Neighborhood
Roof Type Dimensional Style
Building
Story One
Foundation Concrete Perimeter
Sewer Public Sewer
Level or Stories One
New Construction No
Schools
Elementary Schools Red Oak
Middle Schools East Jessamine Middle School
High Schools East Jess Hs
School District Jessamine County - 9
Read Less
Want to know what your home might be worth? Contact us for a FREE valuation!

Our team is ready to help you sell your home for the highest possible price ASAP







