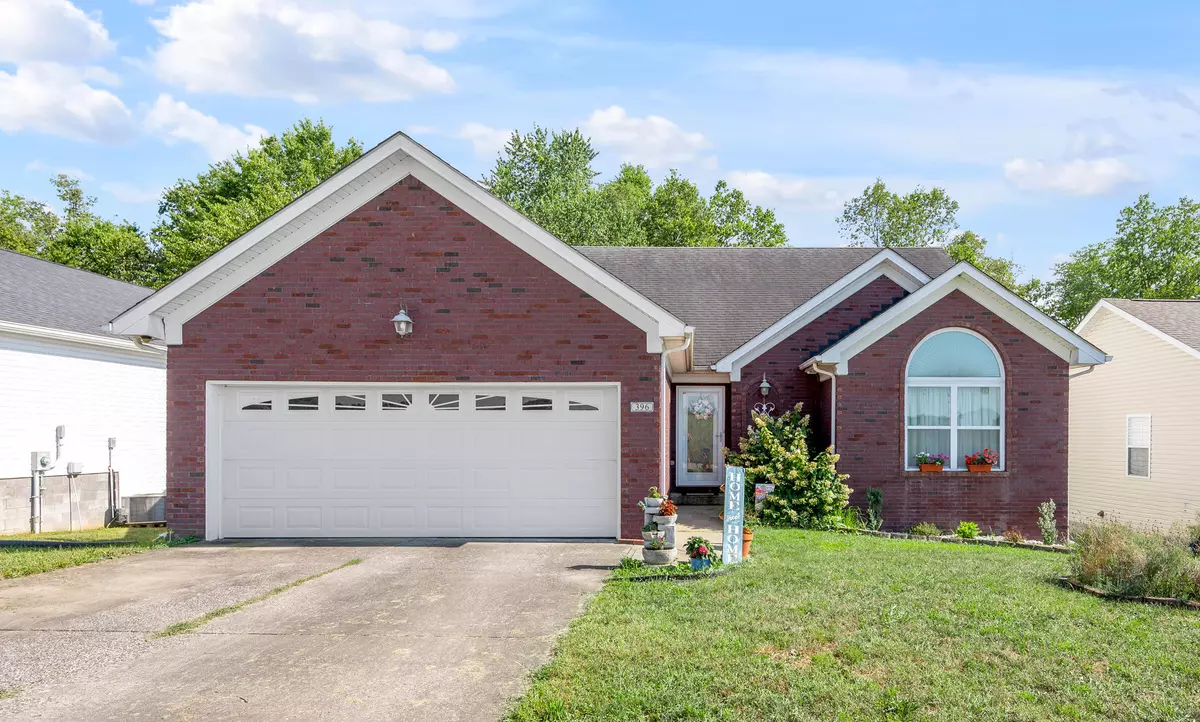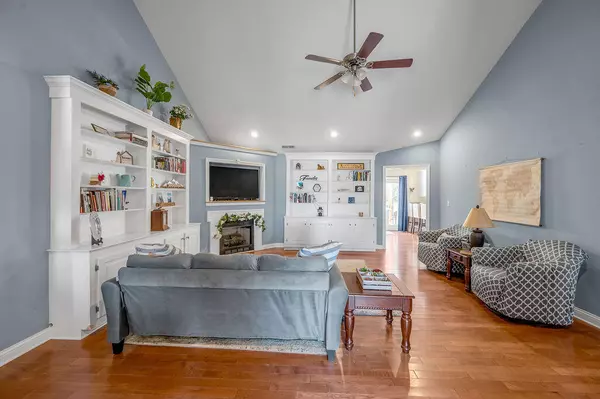$305,000
$298,250
2.3%For more information regarding the value of a property, please contact us for a free consultation.
396 Bridlewood Avenue Shelbyville, KY 40065
3 Beds
2 Baths
1,704 SqFt
Key Details
Sold Price $305,000
Property Type Single Family Home
Sub Type Single Family Residence
Listing Status Sold
Purchase Type For Sale
Square Footage 1,704 sqft
Price per Sqft $178
Subdivision Bridlewood Estates
MLS Listing ID 24017215
Sold Date 10/25/24
Bedrooms 3
Full Baths 2
Year Built 2007
Lot Size 7,506 Sqft
Property Sub-Type Single Family Residence
Property Description
*Price improvement!*This delightful 3-bedroom, 2-bathroom ranch-style home offers a perfect blend of comfort and convenience. As you step inside, you'll be greeted by a spacious great room featuring built-in bookshelves and a cozy fireplace—ideal for relaxing or entertaining. The kitchen is a cook's dream with updated cabinets, stainless steel appliances, a breakfast bar, and a pantry for all your storage needs. The adjacent dining room provides additional space for hosting.
The private, fenced yard is perfect for outdoor activities, whether it's gardening, playing with pets, or simply enjoying some quiet time. Located just minutes from shopping, restaurants, parks, a hospital, and easy access to I-64, this home is in a prime location. No HOA!
As an added bonus, the seller is offering a home warranty and a 3k flooring allowance, giving you the opportunity to add your personal touch to this already charming home. Don't miss out on this great opportunity!
Location
State KY
County Shelby
Rooms
Basement Crawl Space
Interior
Interior Features Primary First Floor, Breakfast Bar, Dining Area, Bedroom First Floor, Entrance Foyer, Ceiling Fan(s)
Heating Heat Pump
Cooling Heat Pump
Flooring Carpet, Hardwood, Tile
Fireplaces Type Gas Starter, Great Room, Propane
Laundry Washer Hookup, Electric Dryer Hookup
Exterior
Parking Features Off Street, Driveway
Garage Spaces 2.0
Fence Privacy, Wood
Community Features Park
Waterfront Description No
View Y/N Y
View Neighborhood, Trees
Roof Type Shingle
Building
Story One
Foundation Block
Sewer Public Sewer
Level or Stories One
New Construction No
Schools
Elementary Schools Southside
Middle Schools West Middle
High Schools Martha Layne Collins
School District Shelby County - 30
Read Less
Want to know what your home might be worth? Contact us for a FREE valuation!

Our team is ready to help you sell your home for the highest possible price ASAP







