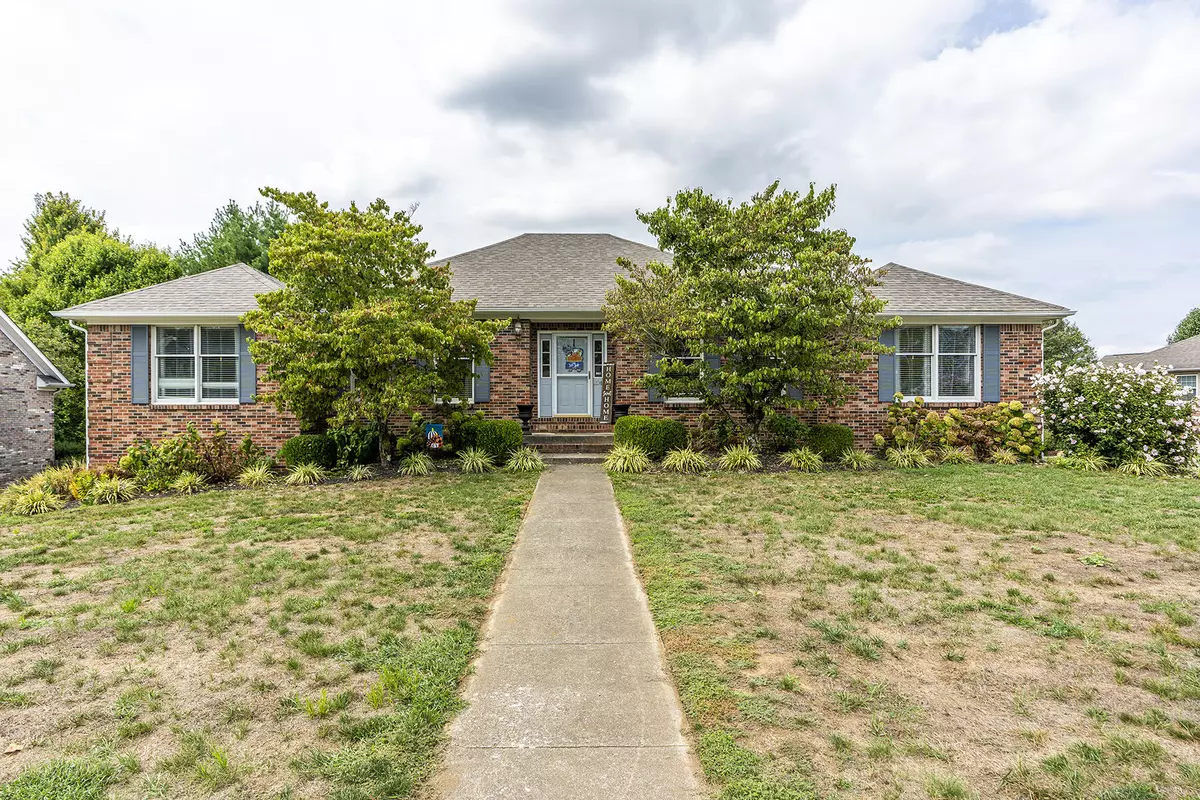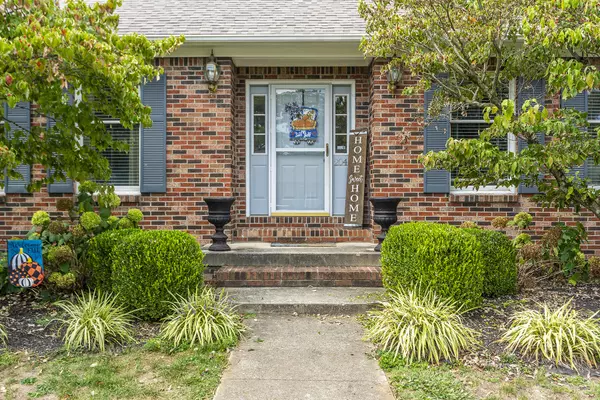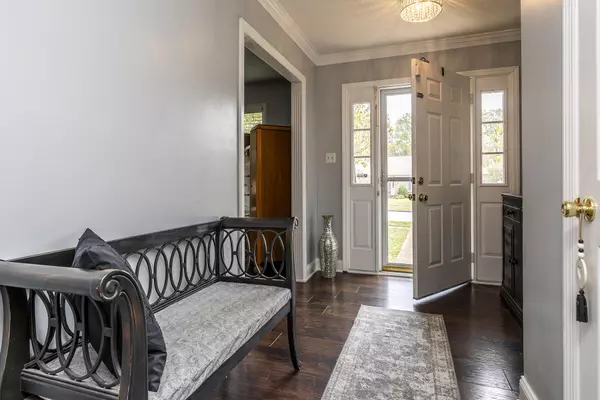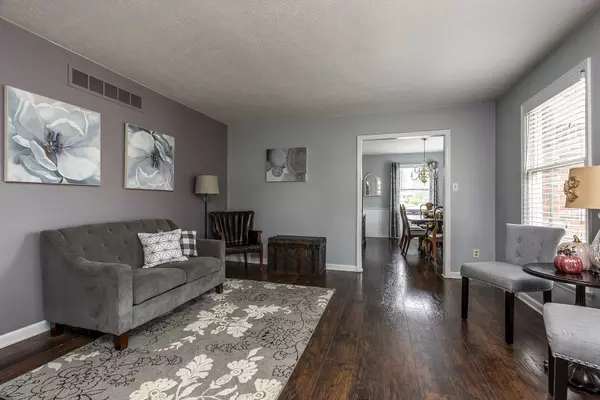$535,000
$525,000
1.9%For more information regarding the value of a property, please contact us for a free consultation.
204 Hawthorne Drive Nicholasville, KY 40356
3 Beds
3 Baths
3,560 SqFt
Key Details
Sold Price $535,000
Property Type Single Family Home
Sub Type Single Family Residence
Listing Status Sold
Purchase Type For Sale
Square Footage 3,560 sqft
Price per Sqft $150
Subdivision Hawthorne
MLS Listing ID 24018761
Sold Date 10/04/24
Style Ranch
Bedrooms 3
Full Baths 3
HOA Fees $2/ann
Year Built 1991
Lot Size 0.570 Acres
Property Description
Welcome to your dream home in the prestigious Hawthorne neighborhood of Nicholasville, KY! Situated on over half an acre, this charming brick ranch offers plenty of space and comfort. Step inside to find fresh paint and wood and tile flooring throughout. The heart of the home boasts a beautifully updated kitchen with granite countertops, stainless steel appliances, and breakfast area in addition to the formal dining room. The main level features both a formal living room and a family room with an adjacent enclosed sunroom—perfect for morning coffee or relaxing in the evenings.
Cozy up by the gas log fireplace in the family room or enjoy the wood-burning fireplace in the spacious full basement. The finished basement offers versatile space that can be tailored to your needs, whether it's a home office, media room, or additional living area. Outside you can Entertain with ease on the expansive deck and patio, while the rear entry two-car garage adds convenience and curb appeal.
With a location just off US 27, you're minutes from shopping, dining, and everything central Ky has to offer. This beautiful home with limitless features is ready for you to move in and make memories!
Location
State KY
County Jessamine
Rooms
Basement Concrete, Finished, Full, Walk Out Access
Interior
Interior Features Primary First Floor, Walk-In Closet(s), Breakfast Bar, Dining Area, Bedroom First Floor, Entrance Foyer, Ceiling Fan(s)
Heating Forced Air, Natural Gas
Flooring Tile, Wood
Fireplaces Type Basement, Gas Log, Living Room, Wood Burning
Laundry Washer Hookup, Electric Dryer Hookup
Exterior
Parking Features Driveway, Basement, Garage Faces Rear
Garage Spaces 2.0
Waterfront Description No
View Y/N Y
View Suburban, Trees
Building
Story One
Foundation Concrete Perimeter, Slab
Level or Stories One
New Construction No
Schools
Elementary Schools Rosenwald
Middle Schools West Jessamine Middle School
High Schools West Jess Hs
School District Jessamine County - 9
Read Less
Want to know what your home might be worth? Contact us for a FREE valuation!

Our team is ready to help you sell your home for the highest possible price ASAP







