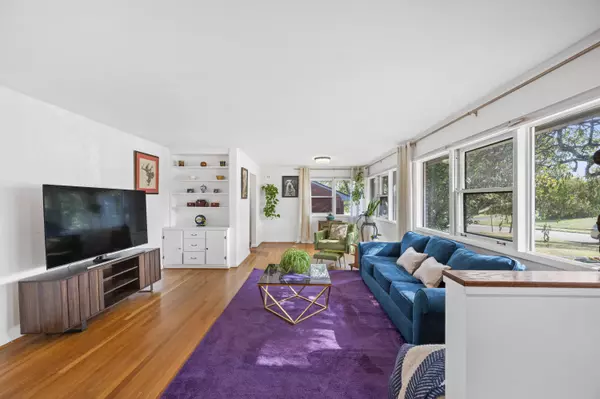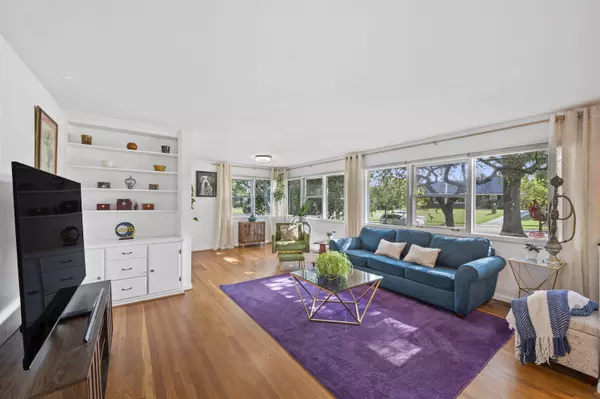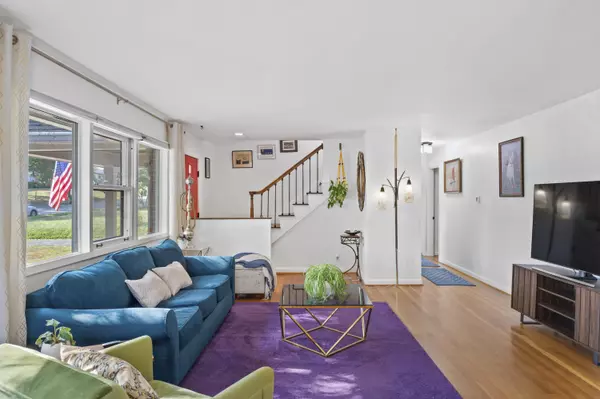$425,000
$392,500
8.3%For more information regarding the value of a property, please contact us for a free consultation.
2041 Rebel Road Lexington, KY 40503
4 Beds
2 Baths
2,100 SqFt
Key Details
Sold Price $425,000
Property Type Single Family Home
Sub Type Single Family Residence
Listing Status Sold
Purchase Type For Sale
Square Footage 2,100 sqft
Price per Sqft $202
Subdivision Southland
MLS Listing ID 24019495
Sold Date 10/17/24
Bedrooms 4
Full Baths 2
Year Built 1955
Lot Size 10,520 Sqft
Property Description
Looking for a 4 bedroom, 2 full bath Southland Stunner? Here you go! This home has all the style and substance you've been looking for. Since 2018, this home has had both bathrooms renovated, a kitchen renovation, 50 year shingle replacement, new water heater, new HVAC with second level mini splits, foundation inspection with all recommended repairs completed. As you walk up to the covered brick front patio, the unique stained glass just adds to the welcoming character of the home. The 1st level has a large Family Room that flows to the eat in kitchen. Your two 1st level bedrooms are off the family room hallway and split by a full bathroom. The first level Primary Suite has things you don't typically see on a 1950's house like a full bathroom with a walk in shower and plenty of closet space. The seller has even added a deck with French doors off the primary suite so you can have coffee in that beautiful backyard. The second level has a bedroom and a home office area with their own temperature controls and windows that calmly say Zen. Lots of possibilities in the HUGE garage that is currently a hangout/workshop. The park like feel of the backyard just makes this home irresistible!
Location
State KY
County Fayette
Rooms
Basement Crawl Space
Interior
Interior Features Primary First Floor, Eat-in Kitchen, Bedroom First Floor, Entrance Foyer, Ceiling Fan(s)
Heating Combination, Forced Air
Cooling Combination, Electric, Window Unit(s)
Flooring Hardwood, Tile, Vinyl
Laundry Washer Hookup, Electric Dryer Hookup, Main Level
Exterior
Parking Features Driveway
Fence Privacy, Wood, Other
Waterfront Description No
View Y/N Y
View Suburban
Roof Type Composition,Dimensional Style
Building
Lot Description Inside New Circle Road
Story One and One Half
Foundation Block
Sewer Public Sewer
Level or Stories One and One Half
New Construction No
Schools
Elementary Schools Glendover
Middle Schools Jessie Clark
High Schools Lafayette
School District Fayette County - 1
Read Less
Want to know what your home might be worth? Contact us for a FREE valuation!

Our team is ready to help you sell your home for the highest possible price ASAP







