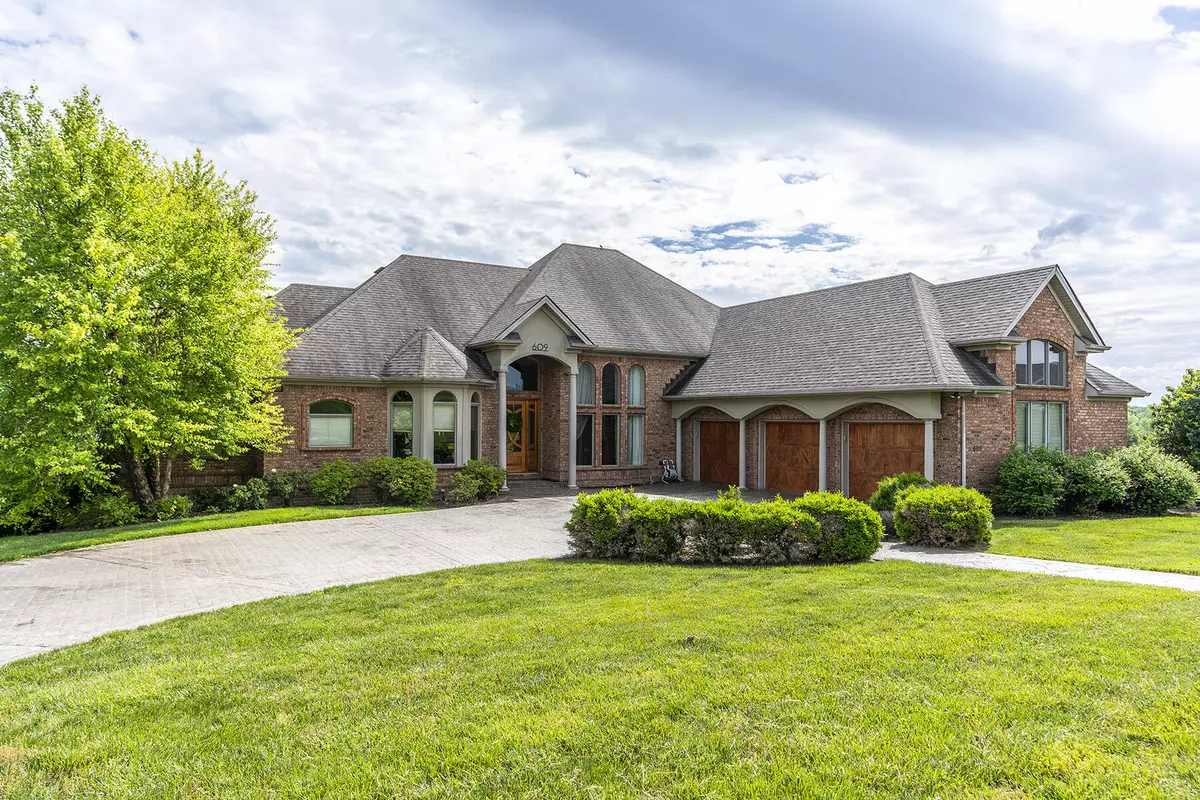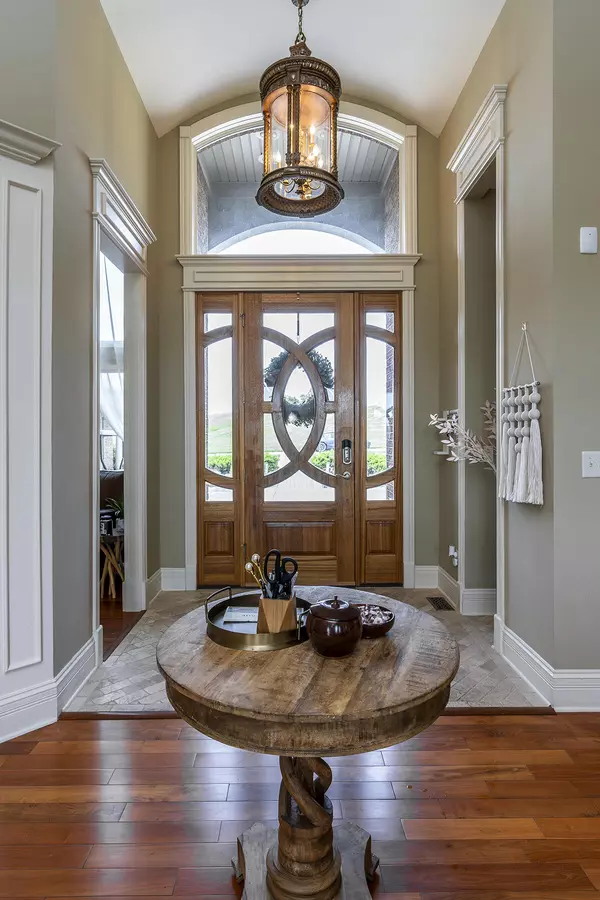$950,000
$995,000
4.5%For more information regarding the value of a property, please contact us for a free consultation.
609 Imperial Lakes Road Richmond, KY 40475
5 Beds
5 Baths
6,319 SqFt
Key Details
Sold Price $950,000
Property Type Single Family Home
Sub Type Single Family Residence
Listing Status Sold
Purchase Type For Sale
Square Footage 6,319 sqft
Price per Sqft $150
Subdivision Boones Trace
MLS Listing ID 24009599
Sold Date 10/10/24
Style Ranch
Bedrooms 5
Full Baths 4
Half Baths 1
HOA Fees $105/mo
Year Built 2006
Property Description
Seller has requested a buyer pre approval letter to confirm showing requests. Welcome to your dream retreat at Boones Trace! This stunning ranch on a basement boasts 5 bedrooms, 4.5 baths, & a 3-car garage plus golf cart space, spanning over 6000 finished sq ft. Impeccable craftsmanship & detail adorn every corner, with tall ceilings adding to the grandeur. The primary bedroom is a sanctuary, complete with a dual-sided fireplace, oversized walk-in shower, & dual water closets. Indulge your culinary passions in the kitchen, equipped with an induction stove & dual pantry closets. The formal dining room is currently being used as a bar with lounge seating, perfect for entertaining. Modern conveniences abound, including a central vacuum, Nest thermostat, & intercom system throughout. Spacious guest rooms share a Jack & Jill bath with dual sinks for added convenience. The basement is a haven for relaxation & recreation, boasting 2 bedrooms, a home gym, entertainment space with built-in bookcases, & is pre-mapped for home theater speakers. One guest room with newer carpet & an oversized closet offers flexibility for an in-law suite, complemented by another full bath.
Location
State KY
County Madison
Rooms
Basement Finished, Full, Walk Out Access
Interior
Interior Features Primary First Floor, Walk-In Closet(s), Central Vacuum, Breakfast Bar, Dining Area, Bedroom First Floor, In-Law Floorplan, Entrance Foyer, Whirlpool
Heating Forced Air, Heat Pump, Electric, Natural Gas
Flooring Carpet, Hardwood, Tile
Fireplaces Type Great Room, Primary Bedroom
Laundry Washer Hookup, Electric Dryer Hookup, Gas Dryer Hookup, Main Level
Exterior
Parking Features Basement, Garage Faces Side
Garage Spaces 3.0
Fence None
Community Features Tennis Court(s), Park, Pool
Waterfront Description No
View Y/N Y
View Neighborhood, Trees
Building
Lot Description On Golf Course
Story One
Foundation Concrete Perimeter
Level or Stories One
New Construction No
Schools
Elementary Schools Boonesboro
Middle Schools Michael Caudill
High Schools Madison Central
School District Madison County - 8
Read Less
Want to know what your home might be worth? Contact us for a FREE valuation!

Our team is ready to help you sell your home for the highest possible price ASAP







