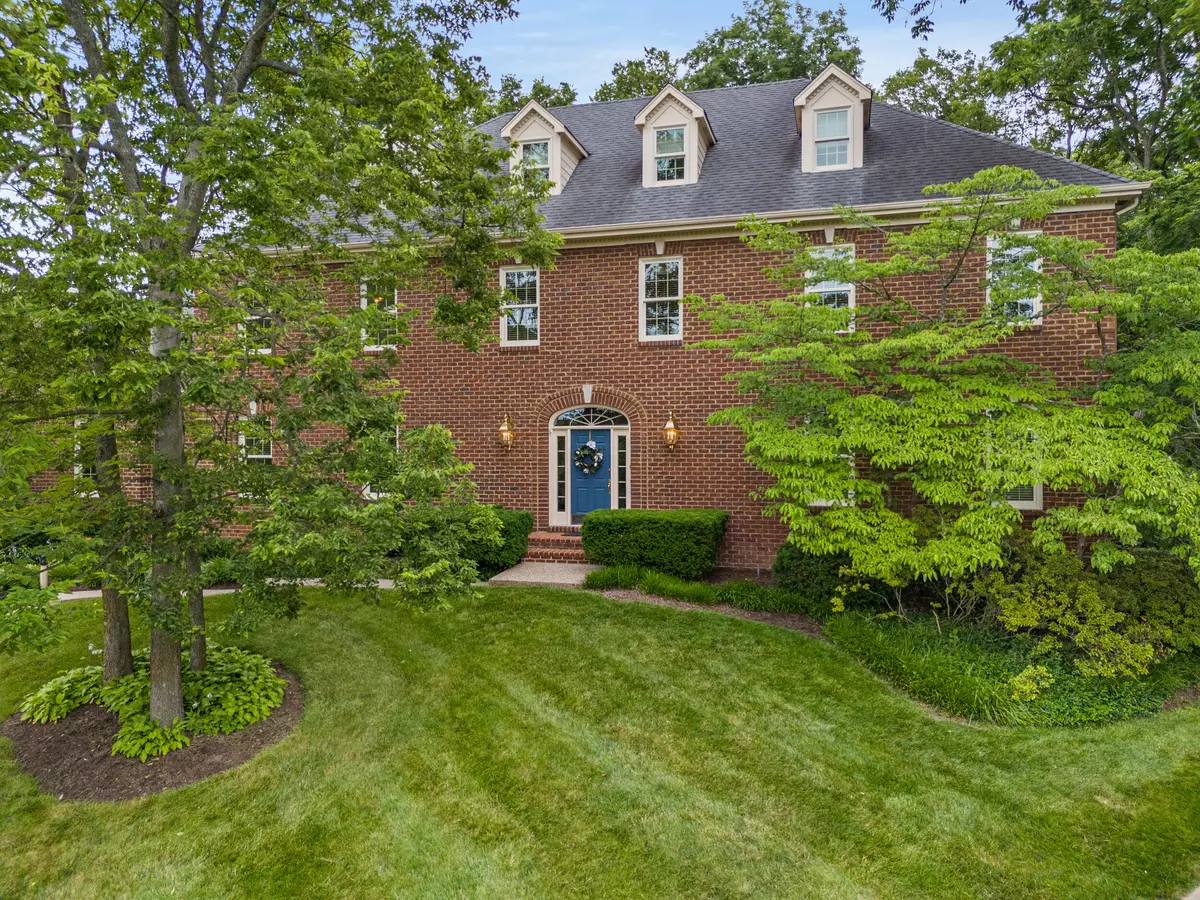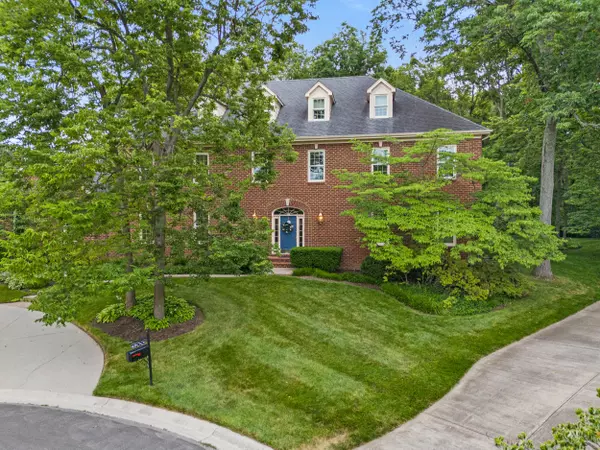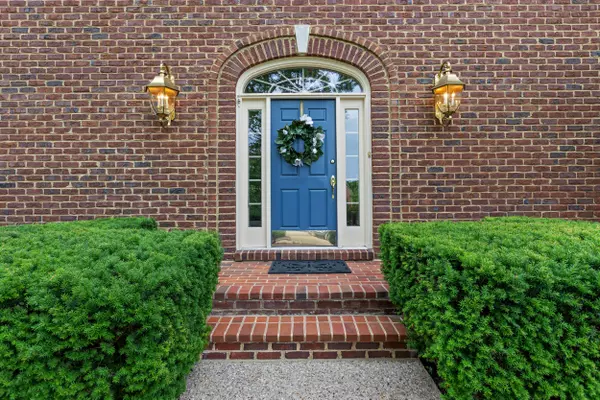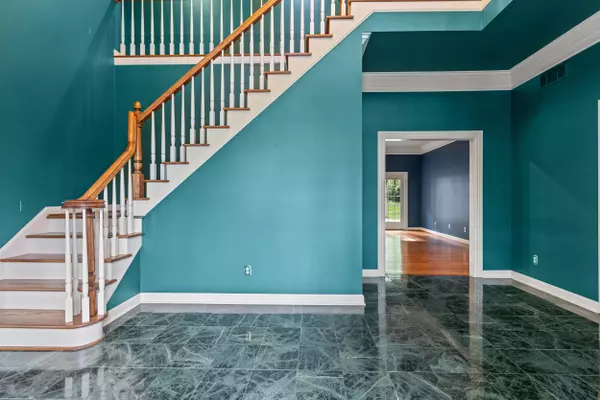$977,000
$1,145,000
14.7%For more information regarding the value of a property, please contact us for a free consultation.
4800 Chelmsbury Lane Lexington, KY 40515
4 Beds
6 Baths
7,345 SqFt
Key Details
Sold Price $977,000
Property Type Single Family Home
Sub Type Single Family Residence
Listing Status Sold
Purchase Type For Sale
Square Footage 7,345 sqft
Price per Sqft $133
Subdivision Hartland Estates
MLS Listing ID 24012984
Sold Date 10/11/24
Style Colonial
Bedrooms 4
Full Baths 5
Half Baths 1
HOA Fees $144/ann
Year Built 1994
Lot Size 0.716 Acres
Property Description
NEW ROOF as of 8/21/24. Under appraisal price with price adjustment! If you dream of graceful living among beautiful surroundings, 4800 Chelmsbury Lane in Hartland Estates welcomes you. This elegant home is nestled in a lovely tree-covered 3/4 acre lot on a cul-de-sac in this privates gated community. As you enter the home, you step into elegant comfort with the dramatic 2-story open foyer with a dining room and living room adjacent that help create warmth and beauty. Then upon viewing the elegant family room and large kitchen, you notice the meticulous attention to detail with the cherry-stained built in cabinetry. The functionally designed kitchen boasts granite countertops, a marble island top, gas cooktop, and black appliances. Three doors open to the tastefully done screened-in porch and patio. And the view? More on that later! A large utility room and guest room complete the first level of this 2 1/2 story home. Hardwood flooring covers the first floor except the bedroom area. Ascending the elegant staircase, you'll note the primary bedroom suite with a luxurious bath area. All of this bedroom area suggests a private retreat that is a soothing oasis of comfort. Two additional bedrooms complete the second floor. And yes, there is a third floor that can be utilized in so many ways. Do you desire a very private office space with a multitude of bookcases or a play area for children or a private studio? This floor may become someone's favorite area of the home. The basement consists of a large unfinished storage area and a finished rec room, bonus room, and full bath. Again, a special area that you can utilize according to your needs. And to end this tour, continue out the first floor back exits to view this backyard that surrounds you with lush landscaping, gardens, and a breathtaking wooded area with an irrigation system. This home epitomizes graceful living among beautiful surroundings!
Location
State KY
County Fayette
Rooms
Basement Concrete, Full, Partially Finished, Sump Pump, Walk Up Access
Interior
Interior Features Entrance Foyer - 2 Story, Walk-In Closet(s), Eat-in Kitchen, Breakfast Bar, Dining Area, Bedroom First Floor, Ceiling Fan(s)
Heating Forced Air, Natural Gas
Flooring Carpet, Hardwood, Tile
Fireplaces Type Basement, Family Room, Gas Log, Gas Starter, Masonry, Recreation Room, Wood Burning
Laundry Washer Hookup, Electric Dryer Hookup, Main Level
Exterior
Parking Features Driveway, Garage Faces Side, Garage Door Opener
Garage Spaces 3.0
Fence Partial, Privacy, Wood
Community Features Tennis Court(s), Park, Pool
Waterfront Description No
View Y/N Y
View Neighborhood, Trees
Building
Lot Description Wooded
Story Two and One Half
Foundation Concrete Perimeter
Level or Stories Two and One Half
New Construction No
Schools
Elementary Schools Millcreek
Middle Schools Tates Creek
High Schools Tates Creek
School District Fayette County - 1
Read Less
Want to know what your home might be worth? Contact us for a FREE valuation!

Our team is ready to help you sell your home for the highest possible price ASAP







