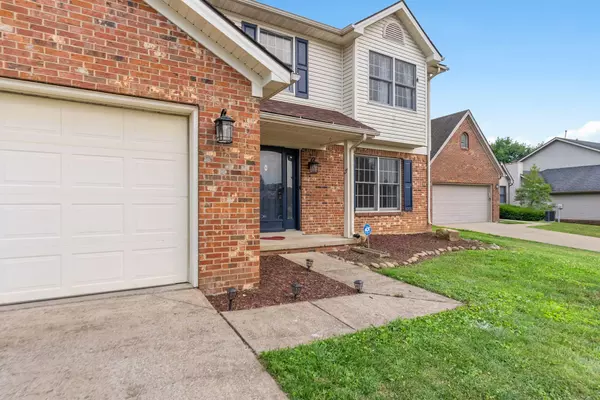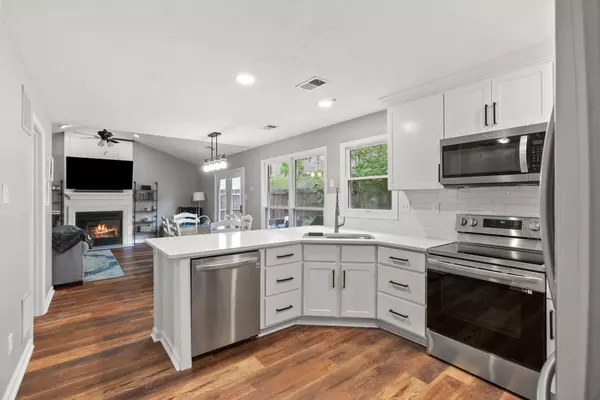$367,000
$369,900
0.8%For more information regarding the value of a property, please contact us for a free consultation.
4048 Kenesaw Drive Lexington, KY 40515
4 Beds
3 Baths
2,045 SqFt
Key Details
Sold Price $367,000
Property Type Single Family Home
Sub Type Single Family Residence
Listing Status Sold
Purchase Type For Sale
Square Footage 2,045 sqft
Price per Sqft $179
Subdivision Canterfield
MLS Listing ID 24015572
Sold Date 09/13/24
Bedrooms 4
Full Baths 2
Half Baths 1
Year Built 1998
Lot Size 8,239 Sqft
Property Description
Welcome home to this freshly updated 4 bedroom home in Canterfield. This spacious house has just completed numerous recent renovations in the kitchen, powder room, hall bathroom and primary bathroom. The kitchen is beautifully equipped with Alabaster cabinetry that extended to the ceiling with quartz countertops, subway style backsplash, stainless appliances, a work sink, and faucet. You will love the large living room and dining room areas when you walk into the home. Off the kitchen you will find an additional eat in kitchen location for a table and large family room with wood burning fireplace.
Upstairs you will find a spacious primary suite with vaulted ceilings and ensuite bathroom with alabaster color double vanities and new quartz countertops. 3 additional bedrooms and an updated hall bathroom complete the upstairs.
You will love the private backyard with concrete patio, two car garage and brand new roof and water heater! Do not miss out on taking a private tour of this home or stop by our open house on Sunday!
Location
State KY
County Fayette
Interior
Interior Features Walk-In Closet(s), Eat-in Kitchen, Breakfast Bar, Dining Area, Ceiling Fan(s)
Heating Natural Gas
Flooring Other, Carpet, Laminate
Fireplaces Type Family Room, Wood Burning
Laundry Washer Hookup, Electric Dryer Hookup
Exterior
Parking Features Driveway, Garage Faces Front, Garage Door Opener
Fence Privacy
Waterfront Description No
View Y/N Y
View Neighborhood
Building
Story Two
Foundation Slab
Level or Stories Two
New Construction No
Schools
Elementary Schools Millcreek
Middle Schools Tates Creek
High Schools Tates Creek
School District Fayette County - 1
Read Less
Want to know what your home might be worth? Contact us for a FREE valuation!

Our team is ready to help you sell your home for the highest possible price ASAP







