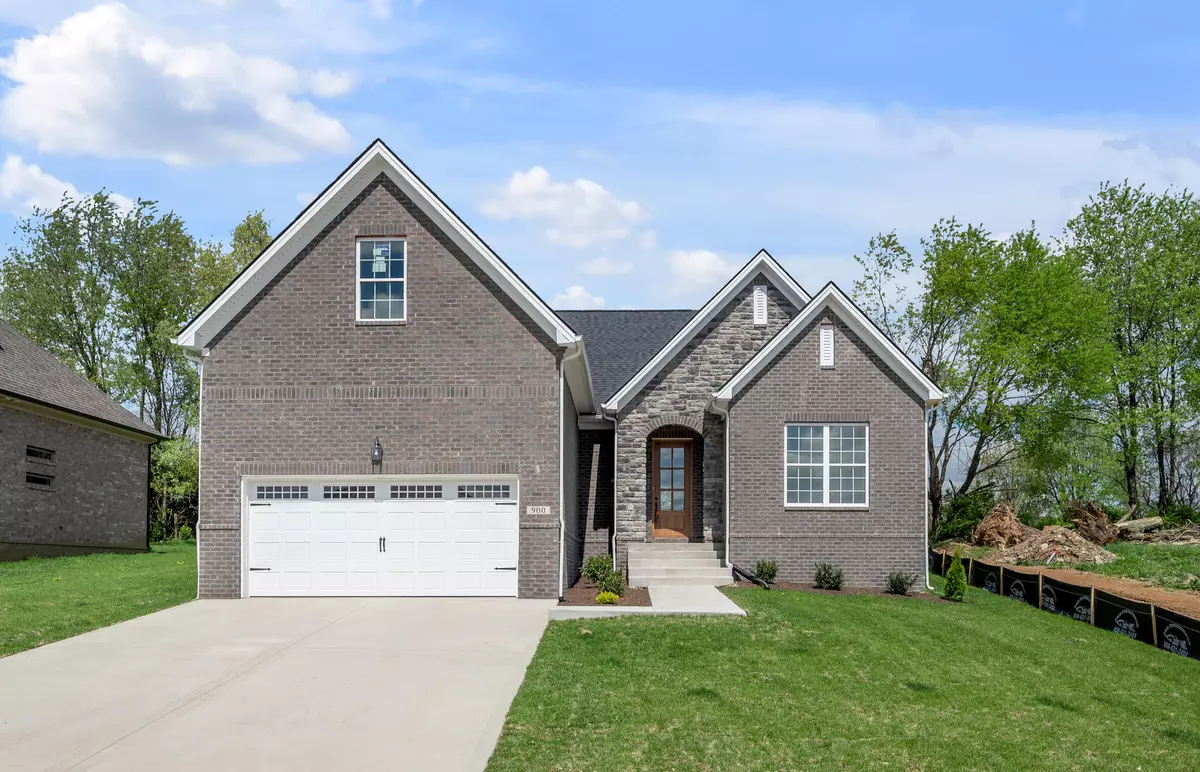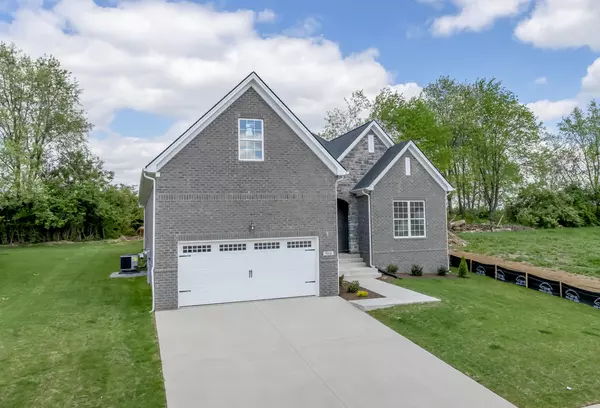$385,000
$399,950
3.7%For more information regarding the value of a property, please contact us for a free consultation.
900 Shelburne Way Nicholasville, KY 40356
3 Beds
2 Baths
1,768 SqFt
Key Details
Sold Price $385,000
Property Type Single Family Home
Sub Type Single Family Residence
Listing Status Sold
Purchase Type For Sale
Square Footage 1,768 sqft
Price per Sqft $217
Subdivision Burley Ridge
MLS Listing ID 24009582
Sold Date 09/23/24
Style Ranch
Bedrooms 3
Full Baths 2
HOA Fees $275
Year Built 2024
Lot Size 8,520 Sqft
Property Description
Newly built one level home, move in ready in Burley Ridge Subdivision! Custom built 3 bedrooms, 2 bath with 2 car garage. Large open vaulted great room with luxury vinyl plank flooring that opens to beaufitul kitchen that includes painted cabinetry, gas range top, built in oven and microwave and large island! Eat in area, plus additional living space off kitchen that could be used for home office, formal dining room or toy area. Split bedroom design. Primary Suite includes beamed tray ceiling with crown molding, walk in closet, double bowl vanity, free standing tub, and tiled shower. Additional bedrooms include nice closet space. Custom features include: 10' smooth interior ceilings, 8' tall exterior front door, 8' doorways and doors going into each bedroom, luxury vinyl plank flooring is featured at the entry, great room, kitchen, dining space and flex space. Charming curb appeal with stone and brick and vinyl siding. Nice tree lined rear yard with concrete patio. Dimensional shingles, garage door opener and (2) remotes and landscaping package. Do not miss this opporutnity to own a new home and not have to wait for it to be built!
Location
State KY
County Jessamine
Interior
Interior Features Primary First Floor, Walk-In Closet(s), Eat-in Kitchen, Breakfast Bar, Dining Area, Bedroom First Floor, Entrance Foyer
Heating Heat Pump, Electric
Flooring Other, Carpet, Tile
Laundry Washer Hookup
Exterior
Parking Features Driveway, Off Street, Garage Faces Front
Garage Spaces 2.0
Waterfront Description No
View Y/N Y
View Neighborhood, Trees, Other
Building
Story One
Foundation Block, Slab
Level or Stories One
New Construction Yes
Schools
Elementary Schools Warner
Middle Schools East Jessamine Middle School
High Schools East Jess Hs
School District Jessamine County - 9
Read Less
Want to know what your home might be worth? Contact us for a FREE valuation!

Our team is ready to help you sell your home for the highest possible price ASAP







