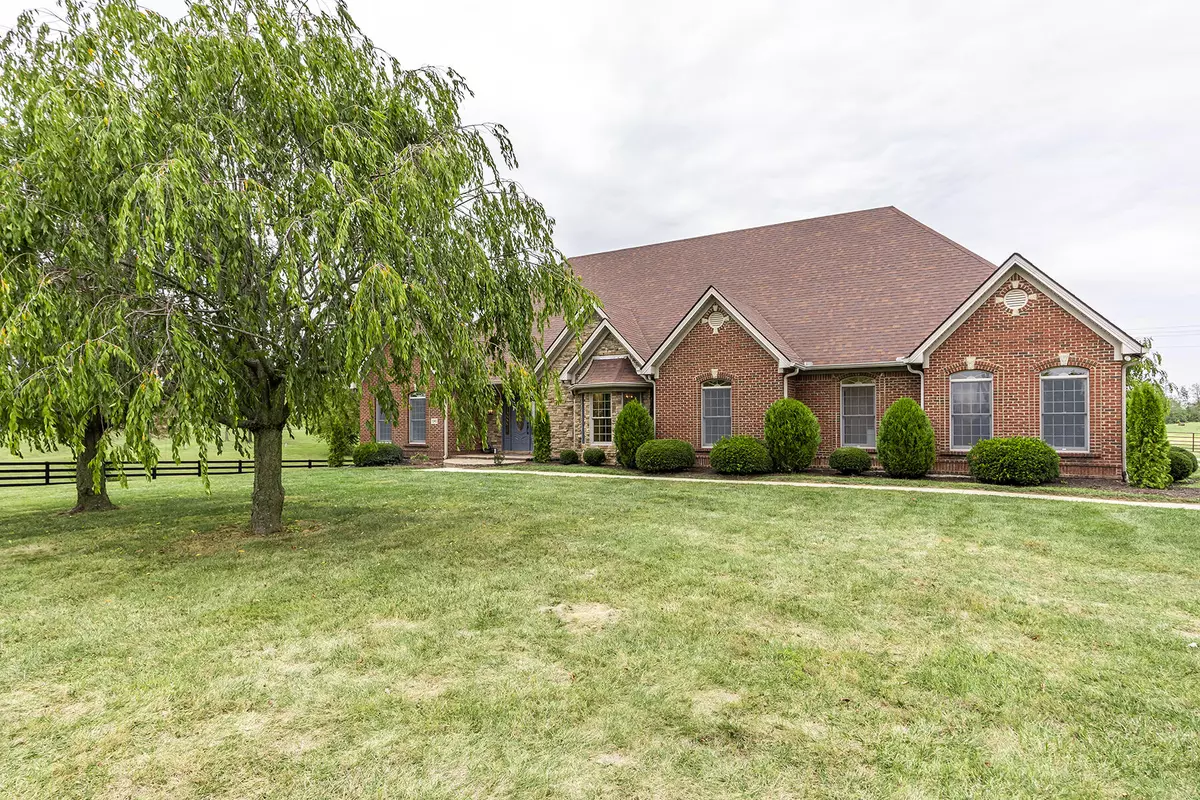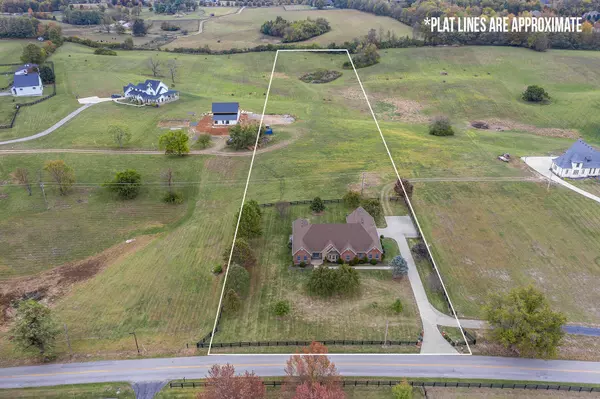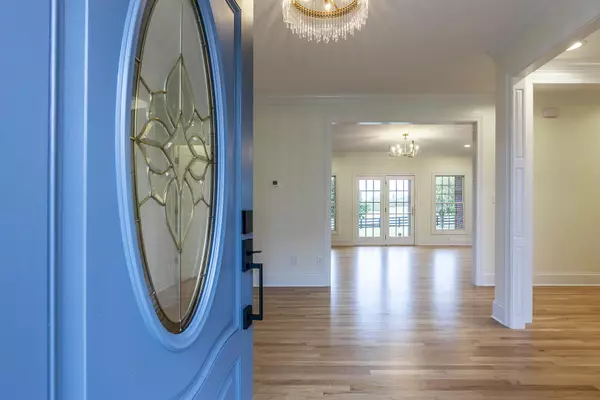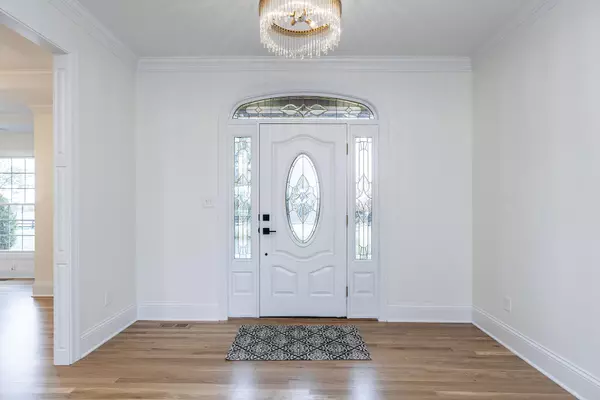$925,000
$985,900
6.2%For more information regarding the value of a property, please contact us for a free consultation.
1245 Catnip Hill Road Nicholasville, KY 40356
5 Beds
6 Baths
4,004 SqFt
Key Details
Sold Price $925,000
Property Type Single Family Home
Sub Type Single Family Residence
Listing Status Sold
Purchase Type For Sale
Square Footage 4,004 sqft
Price per Sqft $231
Subdivision Rural
MLS Listing ID 23020428
Sold Date 09/23/24
Bedrooms 5
Full Baths 4
Half Baths 2
Year Built 2005
Lot Size 5.000 Acres
Property Description
Beautiful Sprawling All Brick Home In North Jessamine County on 5 Acres Awaits Its New Owner. A stylish renovation has taken place to provide an expanded floor plan of 5 bedrooms, 4 full baths, 2, 1/2 bath. It includes two owner's suites or in law quarters. The large foyer will greet you to boast a well lit home and all natural Real hardwood floors throughout. The formal dining room with added wall accent design is ready for your holiday entertaining.Two split guest bedrooms and two full baths provides more privacy.The open great room to the kitchen, offers an accent wall, nice views to the rear patio to watch those sunsets. The kitchen will attract your family with a spacious breakfast area, island, wrap around granite countertops, lots of white cabinetry, gold and blue accents and new appliances & pantry. This now leads you into the other ensuite side, with full bedroom, bath, family room, full kitchen, laundry area and separate entrance.Newly added upstairs 5th bedroom, Plus 2000 SF more can be added...you decide. Freshly painted, new interiors doors, trim, all new lighting, faucets, granite, & more. Come Watch the Sunsets & Relax. The location is Perfect-Minutes to Man O War. O War and nearby 3 golf courses, churches, dining and airport. Come escape and embrace the countryside in your new home at 1245 Catnip Hill Road.
Location
State KY
County Jessamine
Rooms
Basement Crawl Space
Interior
Interior Features Primary First Floor, Walk-In Closet(s), Eat-in Kitchen, Central Vacuum, Breakfast Bar, Dining Area, Bedroom First Floor, In-Law Floorplan, Entrance Foyer
Heating Other, Heat Pump
Cooling Electric, Zoned
Flooring Carpet, Hardwood, Tile
Laundry Washer Hookup, Electric Dryer Hookup
Exterior
Parking Features Driveway
Garage Spaces 2.0
Fence Wood
Waterfront Description No
View Y/N Y
View Farm, Rural, Trees
Roof Type Dimensional Style
Building
Lot Description Horses Permitted
Story One
Foundation Block
Sewer Septic Tank
Level or Stories One
New Construction No
Schools
Elementary Schools Rosenwald
Middle Schools West Jessamine Middle School
High Schools West Jess Hs
School District Jessamine County - 9
Read Less
Want to know what your home might be worth? Contact us for a FREE valuation!

Our team is ready to help you sell your home for the highest possible price ASAP







