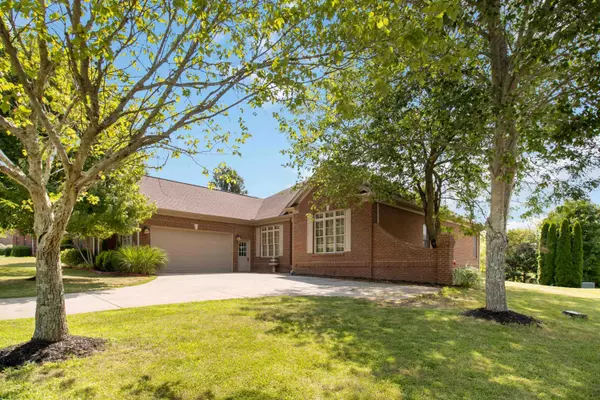$445,000
$449,900
1.1%For more information regarding the value of a property, please contact us for a free consultation.
725 Stonebriar Way Richmond, KY 40475
3 Beds
2 Baths
2,582 SqFt
Key Details
Sold Price $445,000
Property Type Single Family Home
Sub Type Single Family Residence
Listing Status Sold
Purchase Type For Sale
Square Footage 2,582 sqft
Price per Sqft $172
Subdivision Boones Trace
MLS Listing ID 24006172
Sold Date 09/17/24
Style Ranch
Bedrooms 3
Full Baths 2
Year Built 2005
Lot Size 0.390 Acres
Property Description
Price improvement! Entire interior of home freshly painted. Updated sinks in bathrooms and all cabinets in the home have been freshly stained.
Welcome to luxury living in the prestigious Boones Trace! This exquisite home exudes elegance and sophistication at every turn, offering the perfect blend of comfort & style.
Step inside & be greeted by vaulted ceilings in the living room, where a magnificent floor-to-ceiling stone fireplace serves as the focal point, & newer hardwood floors flow through out the common areas, creating an inviting ambiance for gatherings or quiet evenings by the fire.
Entertain guests in the spacious dining room, perfect for family meals. The kitchen boasts stainless steel appliances (new gas range), new granite countertops, & great cabinet space.
Intercom system/radio combo with indoor/outdoor speakers. Hide-away ironing board. Irrigation system.
Brand new Microwave and gas range.
Brand new Granite countertops, sinks, and faucets installed 7/6/24.
Roof, wall to wall engineered hardwood flooring, water heater, and Air conditioner are 5 years old. Walk-up attic can be used for additional storage.
Location
State KY
County Madison
Rooms
Basement Crawl Space
Interior
Interior Features Primary First Floor, Walk-In Closet(s), Eat-in Kitchen, Dining Area, Bedroom First Floor, Entrance Foyer, Ceiling Fan(s)
Heating Heat Pump
Flooring Carpet, Hardwood, Tile
Fireplaces Type Gas Log
Laundry Washer Hookup, Electric Dryer Hookup, Gas Dryer Hookup, Main Level
Exterior
Parking Features Driveway, Garage Faces Side
Garage Spaces 2.0
Community Features Tennis Court(s), Pool
Waterfront Description No
View Y/N Y
View Neighborhood
Building
Story One
Foundation Block
Level or Stories One
New Construction No
Schools
Elementary Schools Boonesboro
Middle Schools Michael Caudill
High Schools Madison Central
School District Madison County - 8
Read Less
Want to know what your home might be worth? Contact us for a FREE valuation!

Our team is ready to help you sell your home for the highest possible price ASAP







