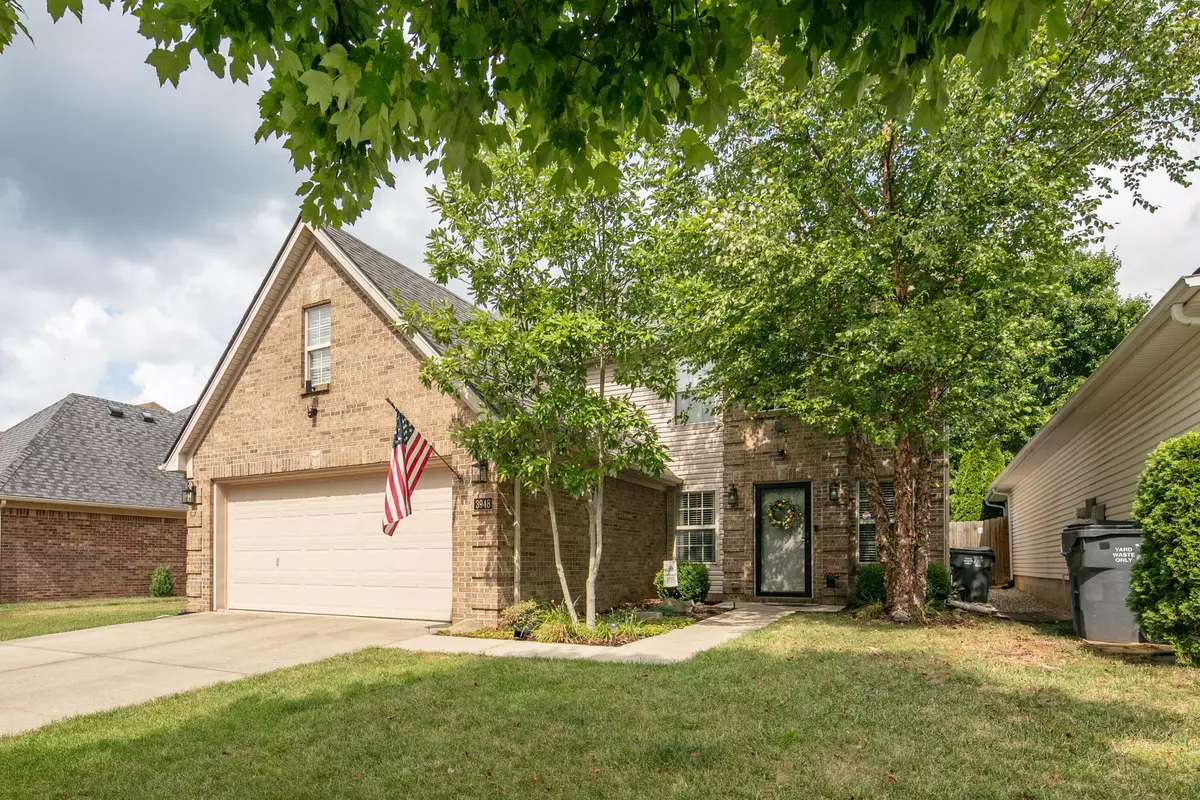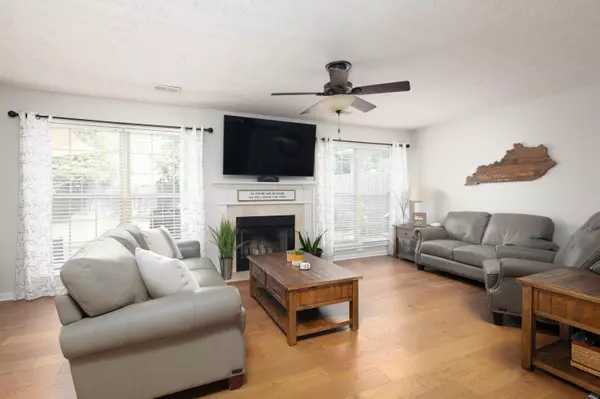$384,900
$388,900
1.0%For more information regarding the value of a property, please contact us for a free consultation.
3948 Sweetspire Drive Lexington, KY 40514
3 Beds
3 Baths
2,094 SqFt
Key Details
Sold Price $384,900
Property Type Single Family Home
Sub Type Single Family Residence
Listing Status Sold
Purchase Type For Sale
Square Footage 2,094 sqft
Price per Sqft $183
Subdivision Willow Bend
MLS Listing ID 24014923
Sold Date 09/12/24
Style Colonial
Bedrooms 3
Full Baths 2
Half Baths 1
HOA Fees $8/ann
Year Built 2006
Lot Size 5,162 Sqft
Property Description
Gorgeous new listing in popular Willow Bend has 3 bedrooms with bonus room upstairs and 2.5 baths. Two-story entry is so welcoming and allows lots of natural light in. Dining room currently being used as office. French oak engineered hardwood flooring has been installed throughout the first floor, recently remodeled primary bathroom, newer roof, Agreeable Gray paint downstairs, hall & primary bath and brand-new stainless refrigerator are just a few updates (see attached for complete list). Primary bedroom is HUGE! Bonus room over garage off one of the bedrooms was previously used as a playroom but currently being used as an office/storage space. Entertain this summer & fall on the new patio! Wonderful neighbors & close to Fayette Mall, restaurants, and Brannon Crossing shopping! Nice greenspace at the end of the street for taking kids/dogs to. Don't delay scheduling your showing before it's gone! Priced below recent appraisal. Sellers are selling as-is but would welcome inspections.
Owner/agent
Location
State KY
County Fayette
Interior
Interior Features Entrance Foyer - 2 Story, Walk-In Closet(s), Eat-in Kitchen, Security System Owned, Breakfast Bar, Dining Area, Ceiling Fan(s)
Heating Heat Pump, Zoned
Flooring Carpet, Hardwood, Tile, Vinyl
Fireplaces Type Factory Built, Family Room, Wood Burning
Laundry Washer Hookup, Electric Dryer Hookup, Main Level
Exterior
Parking Features Driveway, Off Street, Garage Faces Front, Garage Door Opener
Garage Spaces 2.0
Fence Privacy, Wood
Waterfront Description No
View Y/N Y
View Neighborhood
Building
Story Two
Foundation Slab
Level or Stories Two
New Construction No
Schools
Elementary Schools Stonewall
Middle Schools Jessie Clark
High Schools Lafayette
School District Fayette County - 1
Read Less
Want to know what your home might be worth? Contact us for a FREE valuation!

Our team is ready to help you sell your home for the highest possible price ASAP







