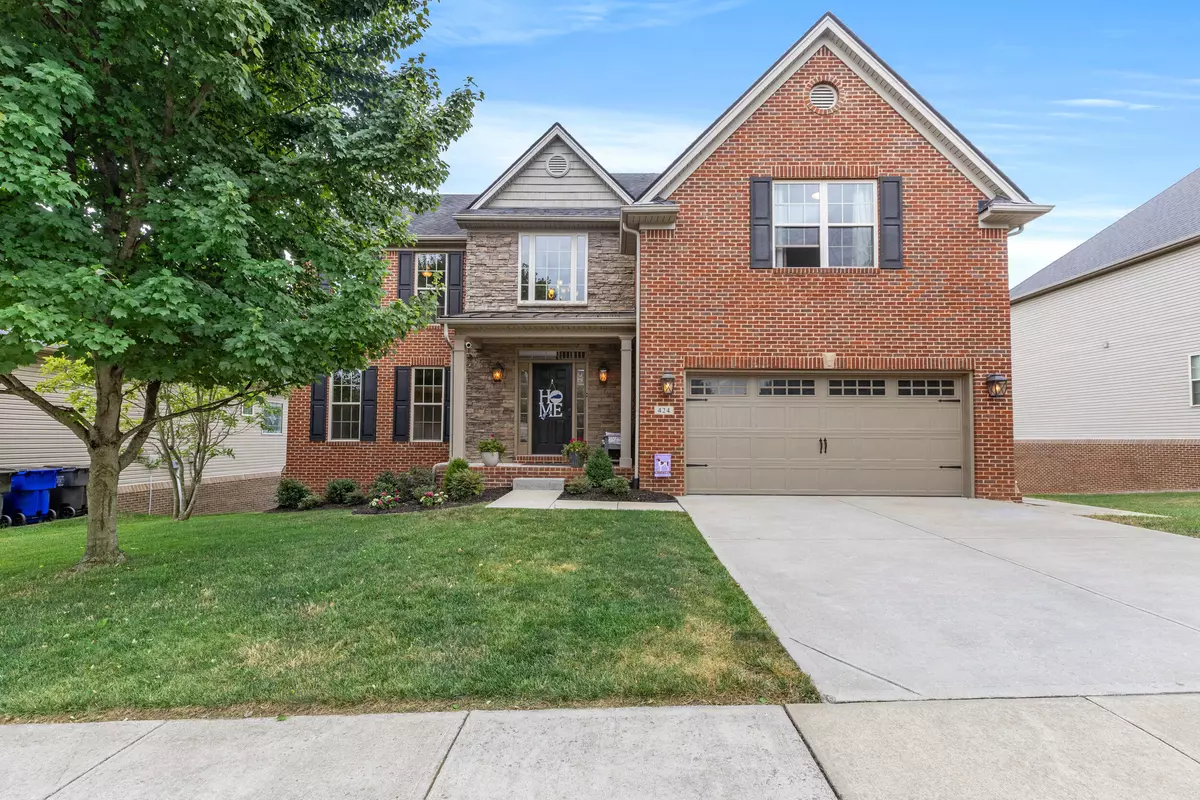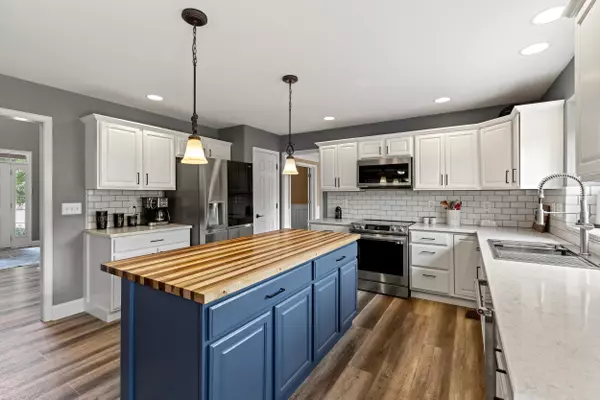$530,000
$539,900
1.8%For more information regarding the value of a property, please contact us for a free consultation.
424 Manitoba Lane Lexington, KY 40515
4 Beds
3 Baths
2,972 SqFt
Key Details
Sold Price $530,000
Property Type Single Family Home
Sub Type Single Family Residence
Listing Status Sold
Purchase Type For Sale
Square Footage 2,972 sqft
Price per Sqft $178
Subdivision Glasford
MLS Listing ID 24014355
Sold Date 08/29/24
Style Contemporary
Bedrooms 4
Full Baths 2
Half Baths 1
Year Built 2012
Lot Size 7,562 Sqft
Property Description
Welcome to this amazing 2 story home that sits on 1 of the largest residential lots in the Glasford neighborhood. The Arlington II plan features over 2900 square feet (above grade) with a 2 story entry hall with open railing, family room with stone fireplace wall plus spacious living room (currently a flex room with doors) and dining room. The stunning kitchen features all stainless appliances, granite countertops with tile backsplash plus island with beautiful custom butcher block counter. The elevated vinyl plank flooring is a dream and creates a coastal modern vibe. Located just off the kitchen is the deck overlooking the fenced yard & greenspace that backs to the creek. The 2nd floor primary suite with trey ceiling and nice windows features a spa-like bathroom with tiled flooring, soaking tub & separate shower with oversized walk-in closet. 3 additional bedrooms with 1 full bath plus a 2nd floor loft / family room plus laundry room. The unfinished basement (much of it framed) is a blank slate for designing your very own dream entertainment area. You will enjoy the additional greenspace adjacent to the home allowing more privacy.
Location
State KY
County Fayette
Rooms
Basement Unfinished, Walk Out Access
Interior
Interior Features Entrance Foyer - 2 Story, Eat-in Kitchen
Heating Heat Pump, Zoned
Flooring Carpet, Hardwood, Tile
Fireplaces Type Family Room, Wood Burning
Laundry Washer Hookup, Electric Dryer Hookup
Exterior
Parking Features Garage Faces Front
Garage Spaces 2.0
Fence Wood
Waterfront Description No
View Y/N Y
View Suburban, Trees
Building
Lot Description Secluded
Story Two
Foundation Concrete Perimeter
Level or Stories Two
New Construction No
Schools
Elementary Schools Southern
Middle Schools Southern
High Schools Tates Creek
School District Fayette County - 1
Read Less
Want to know what your home might be worth? Contact us for a FREE valuation!

Our team is ready to help you sell your home for the highest possible price ASAP







