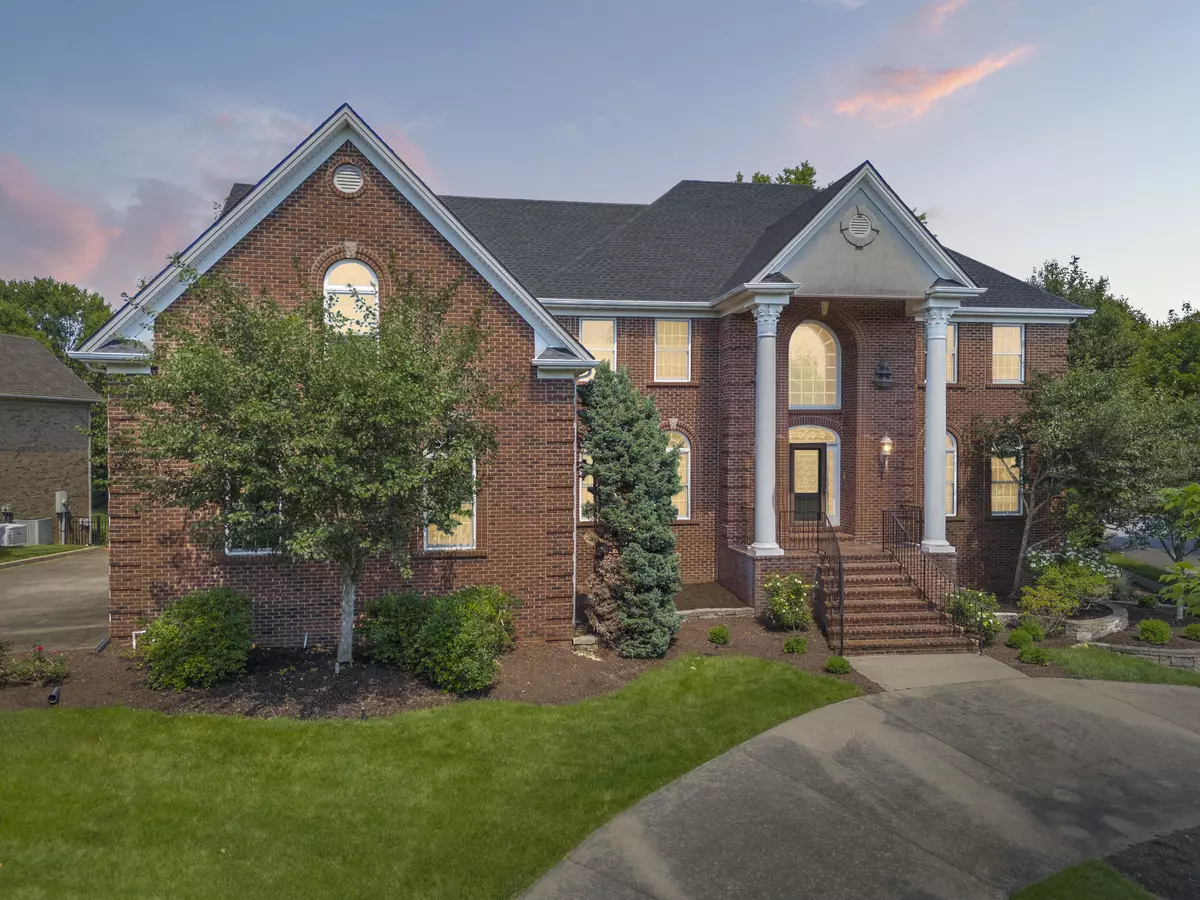$885,000
$975,000
9.2%For more information regarding the value of a property, please contact us for a free consultation.
2217 Savannah Lane Lexington, KY 40513
6 Beds
5 Baths
6,551 SqFt
Key Details
Sold Price $885,000
Property Type Single Family Home
Sub Type Single Family Residence
Listing Status Sold
Purchase Type For Sale
Square Footage 6,551 sqft
Price per Sqft $135
Subdivision Beaumont Reserve
MLS Listing ID 24012031
Sold Date 07/31/24
Style Contemporary
Bedrooms 6
Full Baths 5
Year Built 2001
Lot Size 0.386 Acres
Property Description
This stunning 1 owner home in the heart of Beaumont Reserve has been masterfully crafted by Michael D. Childers Builder & awaits your inspection today! Featuring 6500+ square feet; 5 bedrooms & 5 bathrooms, this home offers open spaces, amazing natural light, transom windows, specialty ceilings, impeccable architectural details & a floor plan designed for today's lifestyle. The all white kitchen is a cook's delight with all new stainless appliances, large center island plus walk-in pantry. Just off the kitchen through the French doors is the cozy sunroom perfect for your daily cup of Joe or a yoga session. The family room features cathedral ceilings with beam accents, fireplace wall with custom built-ins & window wall overlooking lushly landscaped yard (irrigation system). The 1st floor office can also be utilized as a guest suite with full bathroom. The 2nd floor primary suite features coffered ceiling + sitting room & spacious primary bathroom & walk-in closet. 3 additional bedrooms & 2 baths +big laundry room. The full walkout basement is entertainment central + bedroom, full bath & storage area. 3 car garage over 800 sf. New roof (12/23) Welcome home!
Location
State KY
County Fayette
Rooms
Basement Finished, Walk Out Access
Interior
Interior Features Entrance Foyer - 2 Story, Walk-In Closet(s), Eat-in Kitchen, Central Vacuum, Breakfast Bar, Dining Area, Bedroom First Floor
Heating Forced Air, Zoned
Flooring Carpet, Hardwood, Tile
Fireplaces Type Basement, Family Room, Gas Starter, Insert
Laundry Washer Hookup, Electric Dryer Hookup
Exterior
Parking Features Garage Faces Side
Garage Spaces 3.0
Waterfront Description No
View Y/N Y
View Neighborhood
Building
Story Two
Foundation Concrete Perimeter
Level or Stories Two
New Construction No
Schools
Elementary Schools Rosa Parks
Middle Schools Beaumont
High Schools Dunbar
School District Fayette County - 1
Read Less
Want to know what your home might be worth? Contact us for a FREE valuation!

Our team is ready to help you sell your home for the highest possible price ASAP







