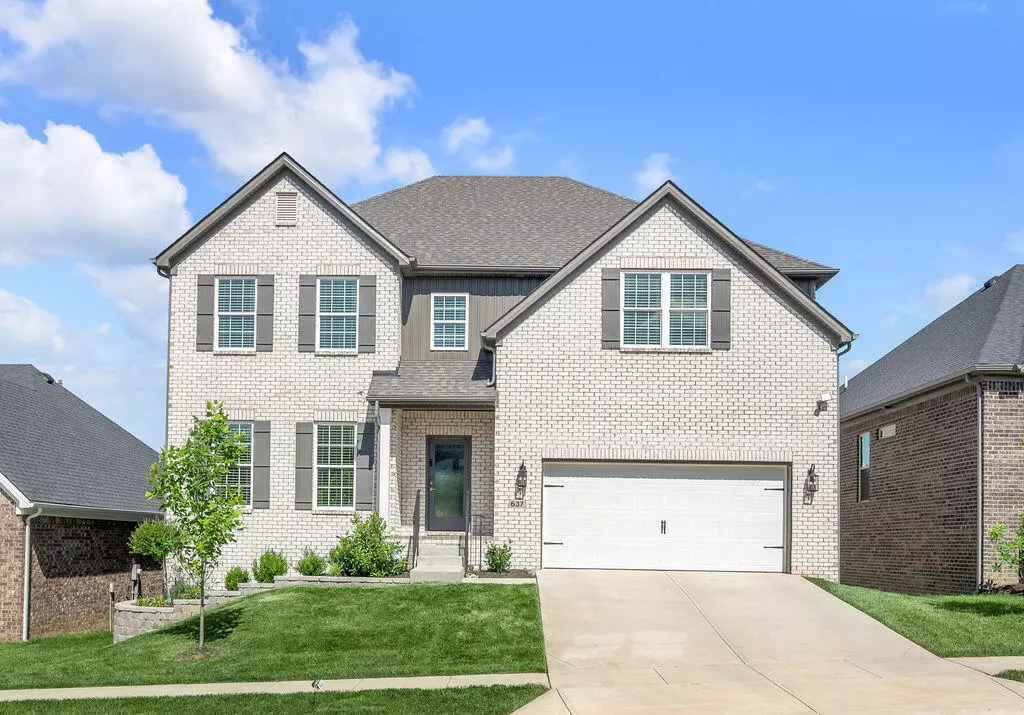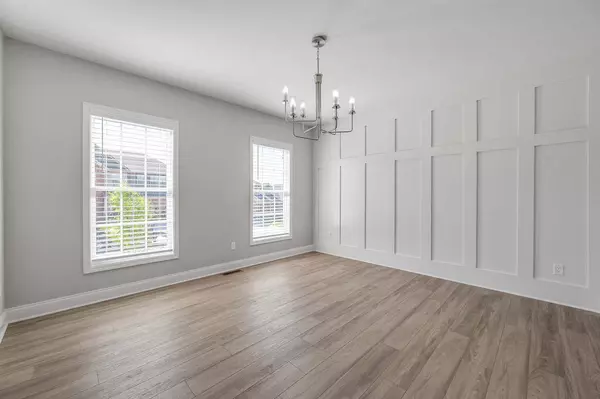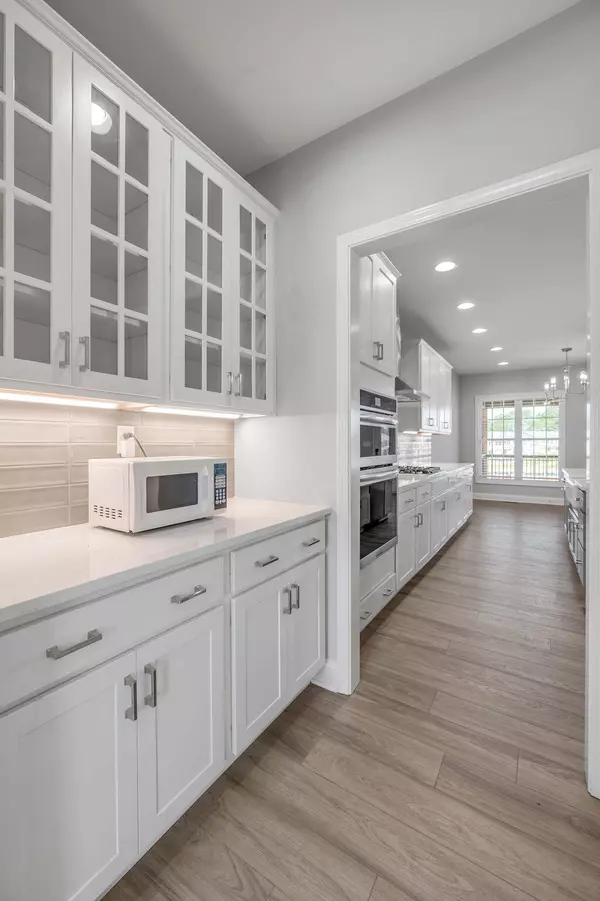$765,000
$799,000
4.3%For more information regarding the value of a property, please contact us for a free consultation.
637 Snowy Egret Way Lexington, KY 40515
6 Beds
5 Baths
4,535 SqFt
Key Details
Sold Price $765,000
Property Type Single Family Home
Sub Type Single Family Residence
Listing Status Sold
Purchase Type For Sale
Square Footage 4,535 sqft
Price per Sqft $168
Subdivision The Peninsula
MLS Listing ID 24010996
Sold Date 07/22/24
Style Colonial
Bedrooms 6
Full Baths 5
HOA Fees $15/ann
Year Built 2022
Lot Size 6,534 Sqft
Property Description
This beautiful Canterbury plan has 6 bedroom, 5 full bath, 2 story on a finished basement has something for everyone. As soon as you enter you immediately appreciate the open concept kitchen and den space complete with upgraded cabinetry, quartz counter tops, tile backsplash and a butler pantry. The den space offers a dry stack stone fireplace and upgraded LVP flooring flows throughout the main living space. The increased deck size is the perfect place to entertain and the finished basement means even more room for additional space! Up the stairs you will find a large primary bedroom complete with walk in closet, dual bowl vanity, soaker tub and fully filed walk in shower. The home since new has had the basement finished with an electric fireplace, bedroom, full bathroom, and kitchenette with plenty of storage. The deck has been upgraded with mesh screen and storm door. Retaining wall installed for front landscaping. Front porch has had handrails installed. The backyard has been fenced in. Irrigation system with app controlled internet connectivity. Rooms have remote controlled ceiling fans, upgraded to led lighting. Custom blinds. Smart locks/audible communication system. Ring alarm system with solar charged camera system.
Location
State KY
County Fayette
Rooms
Basement Concrete, Full, Partially Finished, Walk Out Access
Interior
Interior Features Eat-in Kitchen, Security System Owned, Breakfast Bar, Bedroom First Floor, Entrance Foyer, Ceiling Fan(s), Wet Bar
Heating Forced Air, Natural Gas, Zoned
Flooring Carpet, Laminate, Tile
Fireplaces Type Basement, Blower Fan, Electric, Gas Log, Great Room
Laundry Washer Hookup, Electric Dryer Hookup
Exterior
Parking Features Driveway, Garage Faces Front, Garage Door Opener
Garage Spaces 2.0
Fence Privacy, Other
Waterfront Description No
View Y/N Y
View Neighborhood
Building
Story Two
Foundation Concrete Perimeter
Level or Stories Two
New Construction No
Schools
Elementary Schools Brenda Cowan
Middle Schools Edythe J. Hayes
High Schools Henry Clay
School District Fayette County - 1
Read Less
Want to know what your home might be worth? Contact us for a FREE valuation!

Our team is ready to help you sell your home for the highest possible price ASAP







