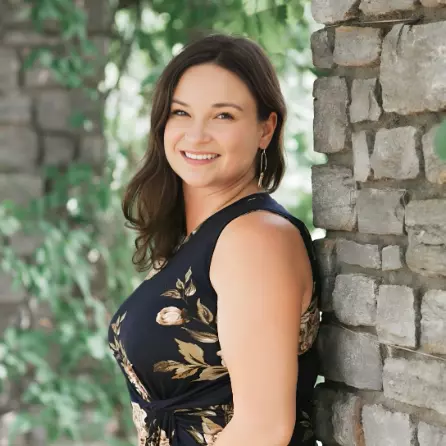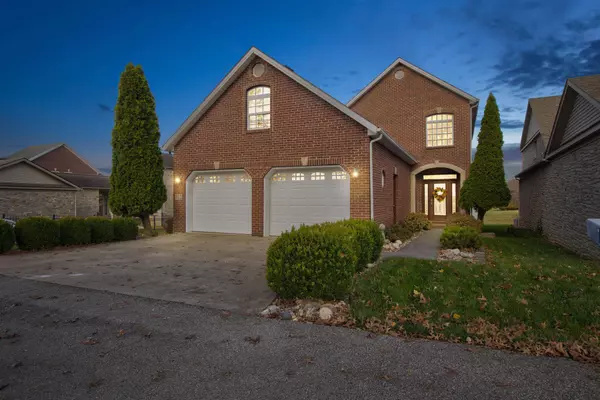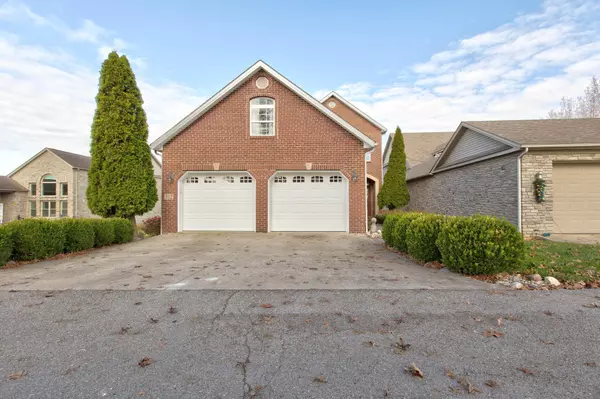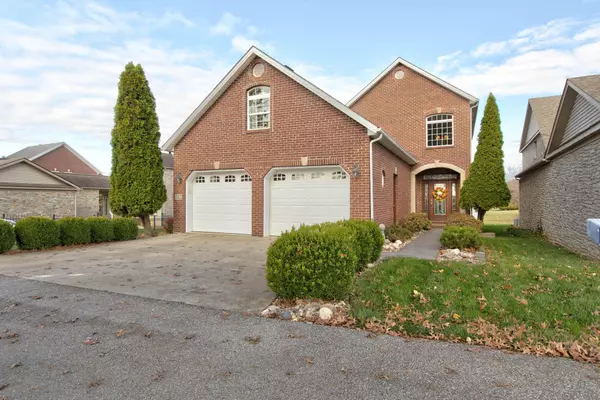$455,000
$475,000
4.2%For more information regarding the value of a property, please contact us for a free consultation.
312 Briarwood Lane Winchester, KY 40391
4 Beds
3 Baths
3,729 SqFt
Key Details
Sold Price $455,000
Property Type Single Family Home
Sub Type Single Family Residence
Listing Status Sold
Purchase Type For Sale
Square Footage 3,729 sqft
Price per Sqft $122
Subdivision Plantations
MLS Listing ID 23022402
Sold Date 06/26/24
Style Ranch
Bedrooms 4
Full Baths 2
Half Baths 1
HOA Fees $34/ann
Year Built 2003
Lot Size 5,663 Sqft
Property Description
Introducing this exquisite home, where luxury and customization meet. Step through the front door and be met with elegant hardwood floors. This spacious 4 bedroom, 2.5 baths boasting over 4,000 square feet with lush green space both in front and behind the home. The Kitchen is a chef's dream, featuring an island, granite countertops, 3 ovens, and additional cabinets for ample storage. Indulge in comfort and style in the primary bedroom retreat, featuring dual walk-in closets and a well-appointed bathroom with double bowl vanity, separate shower and a relaxing tub, Your private oasis awaits, Upstairs offers versatile TV room and three additional bedrooms. This upper level caters to both entertainment and comfort for the whole family. The covered patio and front porch have crafted Italian stone, adding a touch of timeless beauty to your outdoor spaces. Welcome to a home that has been meticulously upgraded and cared for, where every detail has been thoughtfully considered to elevate your lifestyle. Conveniently located just minutes from I-64. 20 minutes to Hamburg and 15 minutes to Mt. Sterling. Common grounds include walking trails and ponds.
Location
State KY
County Clark
Interior
Interior Features Entrance Foyer - 2 Story, Primary First Floor, Walk-In Closet(s), Eat-in Kitchen, Dining Area, Ceiling Fan(s)
Heating Heat Pump, Zoned
Flooring Carpet, Hardwood, Tile
Fireplaces Type Gas Log, Living Room
Laundry Washer Hookup, Electric Dryer Hookup
Exterior
Garage Driveway, Garage Faces Front
Garage Spaces 2.0
Waterfront Yes
Waterfront Description No
View Y/N Y
View Neighborhood, Water
Building
Story One and One Half
Foundation Block
Level or Stories One and One Half
New Construction No
Schools
Elementary Schools Justice
Middle Schools Robert Campbell
High Schools Grc
School District Clark County - 7
Read Less
Want to know what your home might be worth? Contact us for a FREE valuation!

Our team is ready to help you sell your home for the highest possible price ASAP








