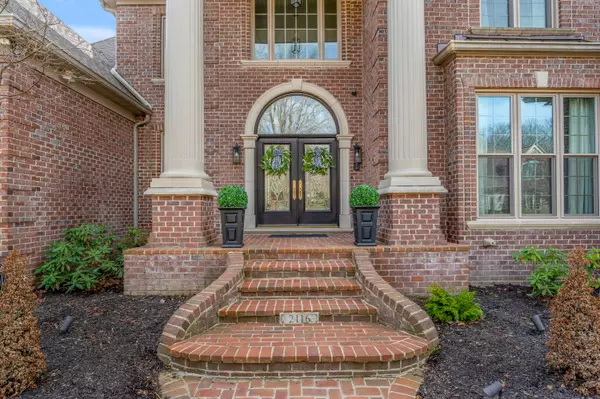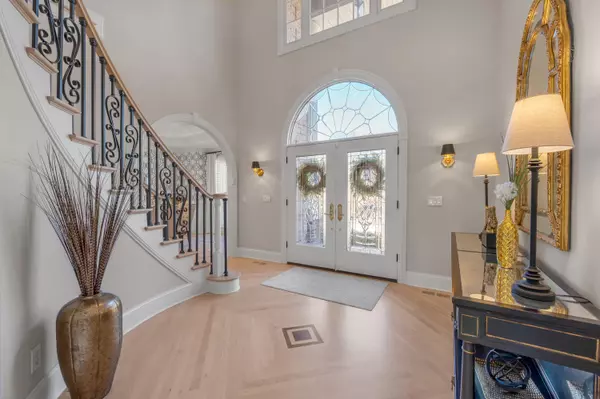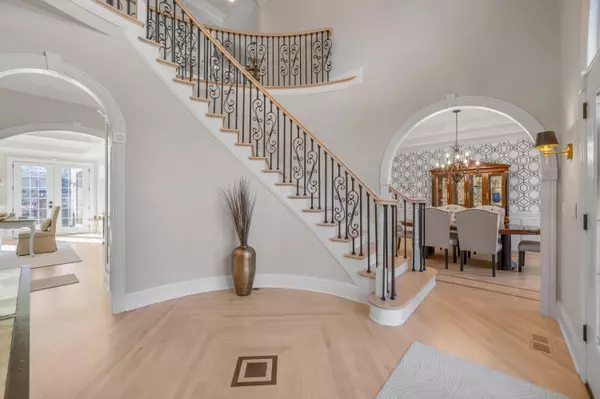$1,725,000
$1,795,000
3.9%For more information regarding the value of a property, please contact us for a free consultation.
2116 Shelton Road Lexington, KY 40515
5 Beds
5 Baths
7,906 SqFt
Key Details
Sold Price $1,725,000
Property Type Single Family Home
Sub Type Single Family Residence
Listing Status Sold
Purchase Type For Sale
Square Footage 7,906 sqft
Price per Sqft $218
Subdivision Hartland Estates
MLS Listing ID 24004319
Sold Date 06/20/24
Bedrooms 5
Full Baths 4
Half Baths 1
HOA Fees $147/ann
Year Built 1999
Lot Size 0.434 Acres
Property Description
Spectacular residence in coveted Hartland Estates meticulously renovated, custom features and amenities, 2 story entry w/ grand staircase, beautiful hardwood maple floors, trim & millwork, Vaulted Great Room with fireplace & exposed beams, Chef's Kitchen with stainless appliances, island, leathered granite tops, adjoining breakfast area, laundry room with drop zone, breathtaking 1st floor primary bedroom suite with sitting area, all new luxurious bath, generous closet spaces and French doors to brick terrace. Second level offers library w/ built ins, study w/ fireplace, three bedrooms, two full baths. Lower level features a most special workout area with steam shower & sauna, kitchen, full bath, guest bedroom, rec room / den with stone stack fireplace, storage room & second laundry. All new insulated windows and exterior insulated glass doors throughout, 3 dual fueled HVAC systems, oversized 3 car side entry garage, irrigated professionally landscaped fenced yard, rear deck and rear brick terrace. 5BR, 4.5BA, 4 fireplaces. One of the nicest homes on the market! Don't miss this most extraordinary opportunity in this exceptional Gated Neighborhood
Location
State KY
County Fayette
Rooms
Basement Finished, Full, Walk Out Access
Interior
Interior Features Entrance Foyer - 2 Story, Primary First Floor, Walk-In Closet(s), Central Vacuum, Breakfast Bar, Dining Area, Ceiling Fan(s), Wet Bar
Heating Forced Air, Heat Pump, Dual Fuel
Flooring Other, Hardwood, Marble, Tile
Fireplaces Type Basement, Factory Built, Family Room, Gas Log, Living Room, Masonry, Recreation Room
Laundry Washer Hookup, Electric Dryer Hookup, Main Level
Exterior
Parking Features Driveway, Garage Faces Side, Garage Door Opener
Garage Spaces 3.0
Fence Other
Community Features Tennis Court(s), Park, Pool
Waterfront Description No
View Y/N Y
View Neighborhood
Building
Story Two
Foundation Block, Concrete Perimeter
Level or Stories Two
New Construction No
Schools
Elementary Schools Millcreek
Middle Schools Tates Creek
High Schools Tates Creek
School District Fayette County - 1
Read Less
Want to know what your home might be worth? Contact us for a FREE valuation!

Our team is ready to help you sell your home for the highest possible price ASAP







