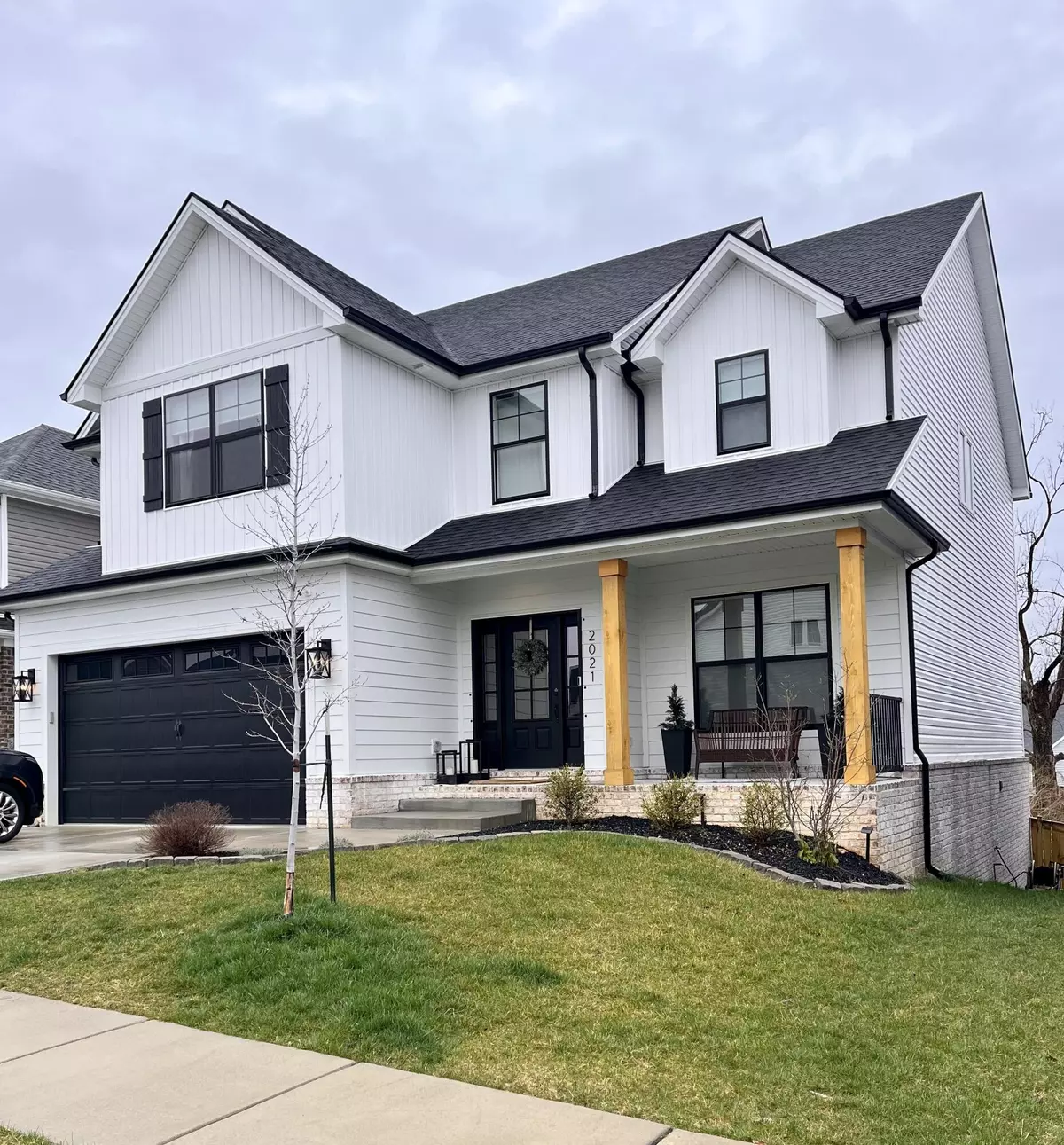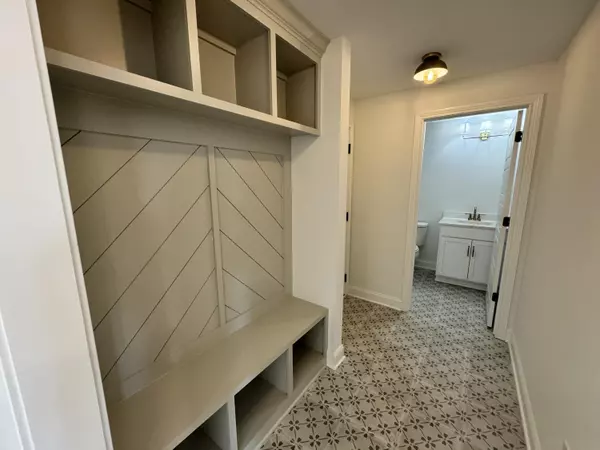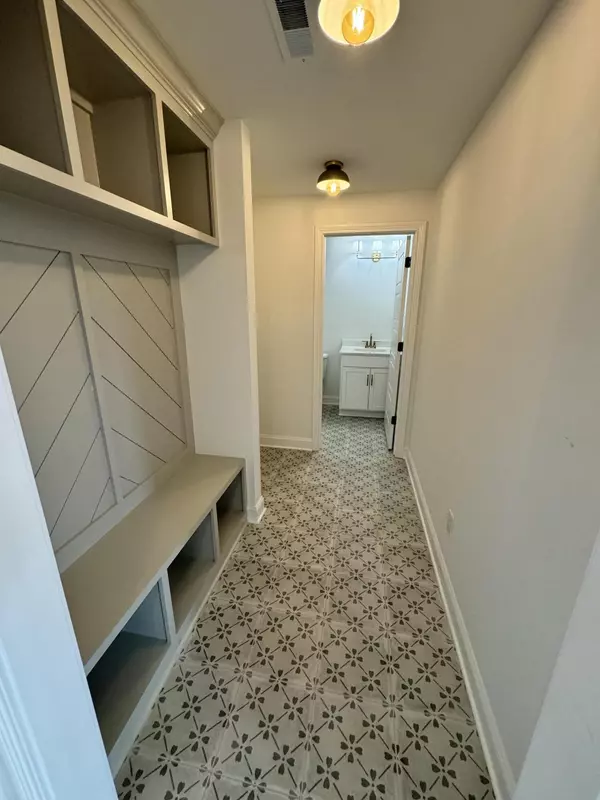$565,900
$559,900
1.1%For more information regarding the value of a property, please contact us for a free consultation.
1166 Twilight Shadow Drive Lexington, KY 40509
4 Beds
3 Baths
2,575 SqFt
Key Details
Sold Price $565,900
Property Type Single Family Home
Sub Type Single Family Residence
Listing Status Sold
Purchase Type For Sale
Square Footage 2,575 sqft
Price per Sqft $219
Subdivision The Home Place
MLS Listing ID 24001611
Sold Date 06/17/24
Bedrooms 4
Full Baths 2
Half Baths 1
HOA Fees $12/ann
Year Built 2024
Lot Size 6,098 Sqft
Property Description
Introducing the acclaimed Baxter floor plan crafted by Byer Builders! This residence has captured the hearts of many. The images showcase a completed home, featuring optional upgrades available for an extra fee. The main level boasts a grand two-story foyer, a versatile flex room ideal for a home office, dining area, or living space, and a cozy great room with a fireplace and gas logs flanked by built-in bookcases. The kitchen is a showstopper, complete with stylish cabinets, a tiled backsplash, a spacious center island, and a convenient walk-in pantry. Additionally, the first floor includes a half bath, a drop zone, and access to both a front porch and a back patio.
Ascend to the second level, where you'll discover three guest bedrooms, a full bath, a laundry room, and a breathtaking primary suite. The primary suite boasts two walk-in closets and a luxurious bath featuring a tiled shower, a separate tub, and a double sink vanity. Don't miss the chance to unwind on your front porch or back patio. This residence awaits your personal touch, and there's still time to make custom selections. Estimated completion date of 5/31/24.
Location
State KY
County Fayette
Interior
Interior Features Entrance Foyer - 2 Story, Walk-In Closet(s), Breakfast Bar, Dining Area, Entrance Foyer, Ceiling Fan(s)
Heating Heat Pump, Zoned
Flooring Carpet, Tile, Vinyl
Fireplaces Type Factory Built, Gas Log, Great Room, Ventless
Laundry Washer Hookup, Electric Dryer Hookup
Exterior
Parking Features Driveway, Off Street, Garage Faces Front, Garage Door Opener
Garage Spaces 2.0
Fence None
Waterfront Description No
View Y/N Y
View Neighborhood
Building
Story Two
Foundation Slab
Level or Stories Two
New Construction Yes
Schools
Elementary Schools Garrett Morgan
Middle Schools Edythe J. Hayes
High Schools Frederick Douglass
School District Fayette County - 1
Read Less
Want to know what your home might be worth? Contact us for a FREE valuation!

Our team is ready to help you sell your home for the highest possible price ASAP







