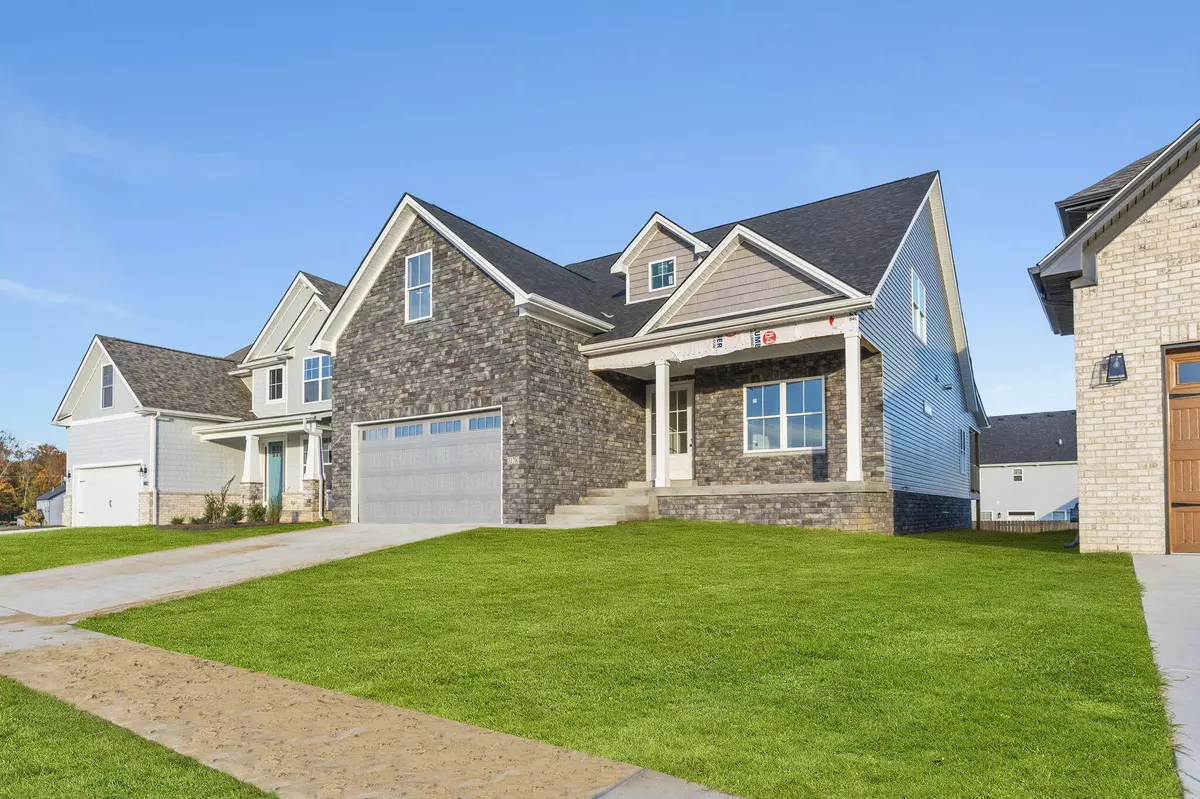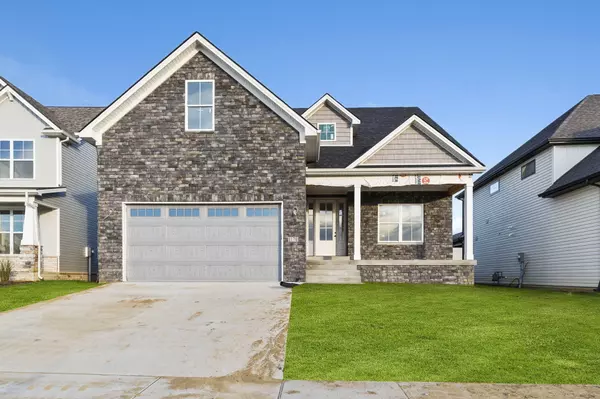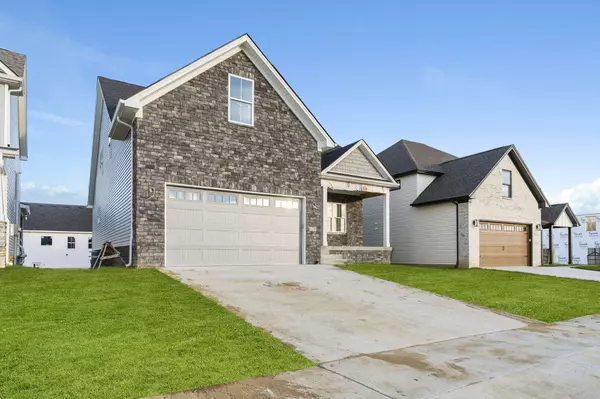$655,000
$685,000
4.4%For more information regarding the value of a property, please contact us for a free consultation.
1178 Twilight Shadow Drive Lexington, KY 40509
5 Beds
3 Baths
2,670 SqFt
Key Details
Sold Price $655,000
Property Type Single Family Home
Sub Type Single Family Residence
Listing Status Sold
Purchase Type For Sale
Square Footage 2,670 sqft
Price per Sqft $245
Subdivision The Home Place
MLS Listing ID 24003687
Sold Date 06/14/24
Bedrooms 5
Full Baths 2
Half Baths 1
HOA Fees $150
Year Built 2024
Lot Size 6,098 Sqft
Property Description
Now complete! Nestled in a quiet neighborhood with easy access to I-75 and lots of nearby shopping and restaurants, this beautiful two-story home is the perfect place for you. From the moment you walk through the door, you'll be welcomed by an open floor plan that's perfect for entertaining friends and family. The flex room on the first floor can easily be used as an office, bedroom or dining room—the possibilities are endless! Whip up delicious meals in the kitchen featuring quartz countertops and a gas range, all while enjoying plenty of storage space from the large butlers pantry. After dinner, relax on your covered patio or take a stroll down one of many walking trails nearby. You'll love waking up each morning in your spacious primary bedroom located on the first floor. **The Hacker Team at Benchmark Mortgage will contribute 1/2% of the loan amount towards closing costs & prepaids or and interest buydown. The builder will also contribute $5000 in closing costs & prepaids and/or rate buydown.**
Schedule your showing on this beautiful home today!
Location
State KY
County Fayette
Rooms
Basement BathStubbed, Unfinished, Walk Out Access
Interior
Interior Features Primary First Floor, Breakfast Bar, Dining Area, Bedroom First Floor, Ceiling Fan(s)
Heating Forced Air, Natural Gas
Flooring Hardwood, Tile
Fireplaces Type Gas Log, Great Room, Ventless
Laundry Washer Hookup, Electric Dryer Hookup
Exterior
Parking Features Garage Faces Front, Garage Door Opener
Garage Spaces 2.0
Fence None
Community Features Park
Waterfront Description No
View Y/N Y
View Neighborhood
Building
Story Two
Foundation Concrete Perimeter
Level or Stories Two
New Construction Yes
Schools
Elementary Schools Garrett Morgan
Middle Schools Edythe J. Hayes
High Schools Frederick Douglass
School District Fayette County - 1
Read Less
Want to know what your home might be worth? Contact us for a FREE valuation!

Our team is ready to help you sell your home for the highest possible price ASAP







