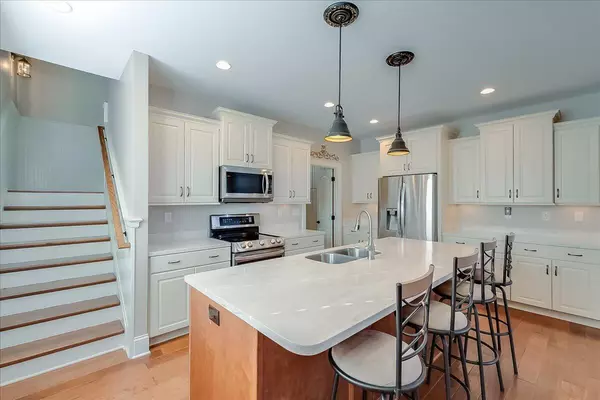$490,000
$499,000
1.8%For more information regarding the value of a property, please contact us for a free consultation.
114 Petunia Court Nicholasville, KY 40356
3 Beds
3 Baths
2,075 SqFt
Key Details
Sold Price $490,000
Property Type Condo
Sub Type Condominium
Listing Status Sold
Purchase Type For Sale
Square Footage 2,075 sqft
Price per Sqft $236
Subdivision Brannon Gardens
MLS Listing ID 24006300
Sold Date 05/30/24
Style Ranch
Bedrooms 3
Full Baths 3
HOA Fees $415/mo
Year Built 2017
Property Description
THIS IS THE LOWEST PRICED UNIT IN BRANNON GARDENS! Add your own design at this great price! Formal front door entrance with a dramatic 12 ft. dining area ceiling. Creamy white soft close kitchen cabinets with new corian counters, new custom pantry cabinetry and LG appliances. Builder upgrades include rich wood floors, detailed bookcases, soaking tub, tile and fixtures in 1st floor guest bath, plus wood stairs to the 2nd floor with beadboard wainscot! Primary bedroom has room for your king sized bed & the bath has a frameless shower door and handheld shower! Efficient gas heat for main floor and 2nd zone minisplit for upstairs saves $$$! Add a 200 sf walk in attic that could be a bonus space and your private paved courtyard and you have a condo that feels like a single family home without the maintenance! A 5 star clubhouse, with pool and gym, mowing, snow removal,and water is included in the monthly fee of $415! A convenient location to Brannon Crossing! The price reflects the need for carpet replacement and painting.
Location
State KY
County Jessamine
Interior
Interior Features Primary First Floor, Walk-In Closet(s), Breakfast Bar, Dining Area, Bedroom First Floor, Entrance Foyer, Ceiling Fan(s)
Heating Forced Air, Natural Gas
Flooring Carpet, Hardwood, Tile
Fireplaces Type Gas Log, Great Room, Ventless
Laundry Washer Hookup, Electric Dryer Hookup
Exterior
Parking Features Off Street, Garage Faces Side
Garage Spaces 2.0
Pool In Ground
Community Features Pool
Waterfront Description No
View Y/N Y
View Neighborhood
Building
Story One and One Half
Foundation Slab
Level or Stories One and One Half
New Construction No
Schools
Elementary Schools Brookside
Middle Schools East Jessamine Middle School
High Schools East Jess Hs
School District Jessamine County - 9
Read Less
Want to know what your home might be worth? Contact us for a FREE valuation!

Our team is ready to help you sell your home for the highest possible price ASAP







