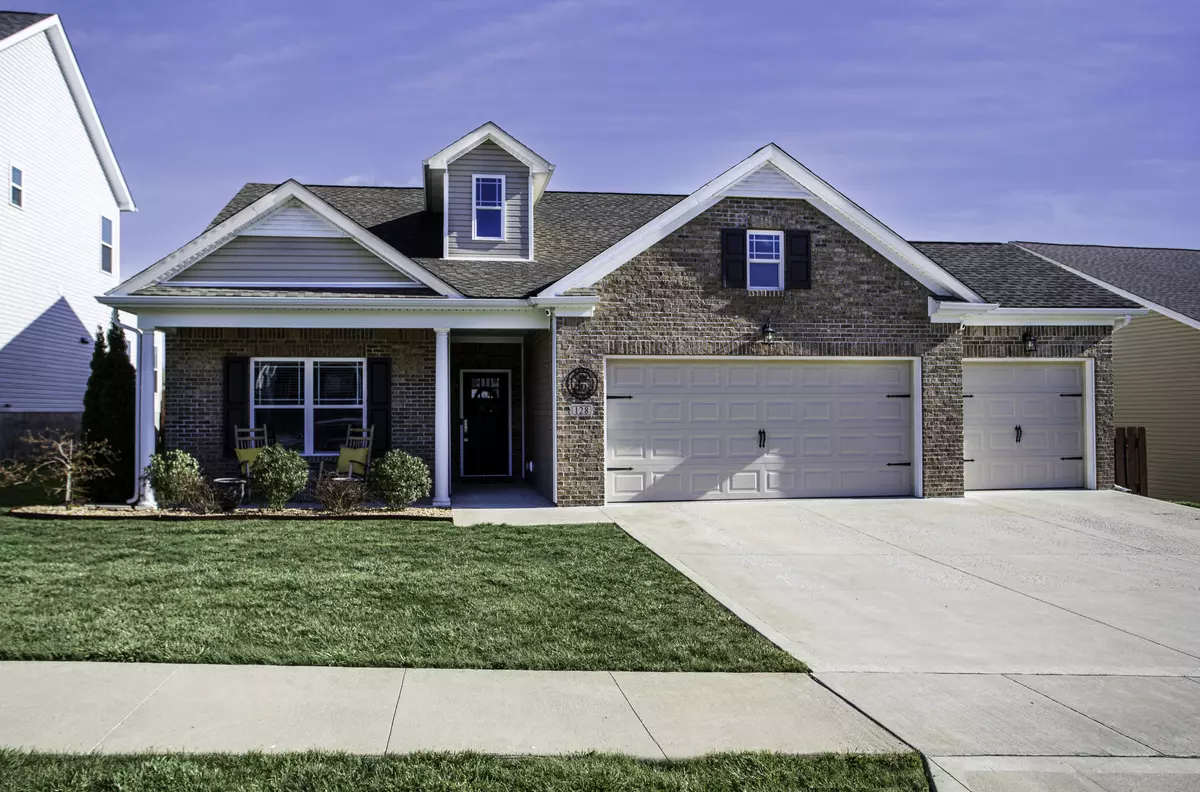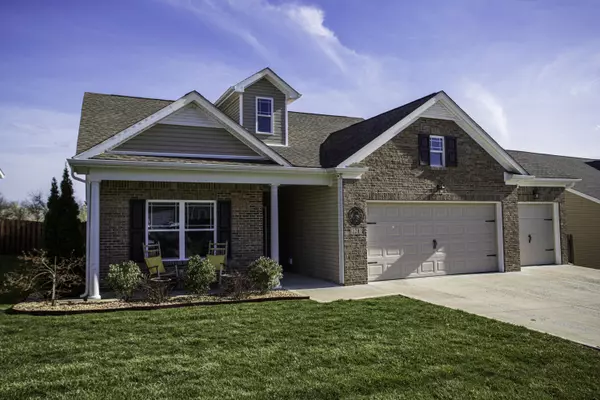$342,500
$355,000
3.5%For more information regarding the value of a property, please contact us for a free consultation.
128 Maddrey Haven Nicholasville, KY 40356
3 Beds
2 Baths
1,580 SqFt
Key Details
Sold Price $342,500
Property Type Single Family Home
Sub Type Single Family Residence
Listing Status Sold
Purchase Type For Sale
Square Footage 1,580 sqft
Price per Sqft $216
Subdivision Eastgate
MLS Listing ID 24006499
Sold Date 05/30/24
Style Ranch
Bedrooms 3
Full Baths 2
HOA Fees $29/ann
Year Built 2020
Lot Size 7,841 Sqft
Property Description
Step into the welcoming embrace of the Martha floorplan, nestled within the vibrant Eastgate subdivision. Experience the inviting charm of open concept living, where the kitchen island and abundant counter space beckon you to gather and create lasting memories. Indulge in effortless entertaining as you step onto the covered patio, seamlessly extending your living space from the dining area, perfect for hosting gatherings or simply unwinding. Retreat to the beautiful master suite, where luxury awaits. Lose yourself in the spacious walk-in closet and pamper yourself in the generous master bath, complete with a double vanity and spa bench, offering relaxation. Discover the added convenience of a 3rd car garage, Additional shelving providing ample space for all your storage needs. Embrace the future with the included smart home system, featuring modern amenities like the Ring doorbell, security cameras, smart garage opener, smart outlet, and smart wall switches in two rooms, seamlessly blending technology with comfort and convenience. Welcome home, where every detail is designed to envelop you in comfort and warmth. Schedule your appointment today.
Location
State KY
County Jessamine
Interior
Interior Features Primary First Floor, Walk-In Closet(s), Dining Area, Bedroom First Floor, Entrance Foyer, Ceiling Fan(s)
Heating Heat Pump, Electric, Natural Gas
Flooring Laminate
Laundry Washer Hookup, Electric Dryer Hookup
Exterior
Parking Features Driveway
Garage Spaces 3.0
Fence Wood
Waterfront Description No
View Y/N Y
View Neighborhood
Building
Story One
Foundation Block, Slab
Level or Stories One
New Construction No
Schools
Elementary Schools Warner
Middle Schools East Jessamine Middle School
High Schools East Jess Hs
School District Jessamine County - 9
Read Less
Want to know what your home might be worth? Contact us for a FREE valuation!

Our team is ready to help you sell your home for the highest possible price ASAP







