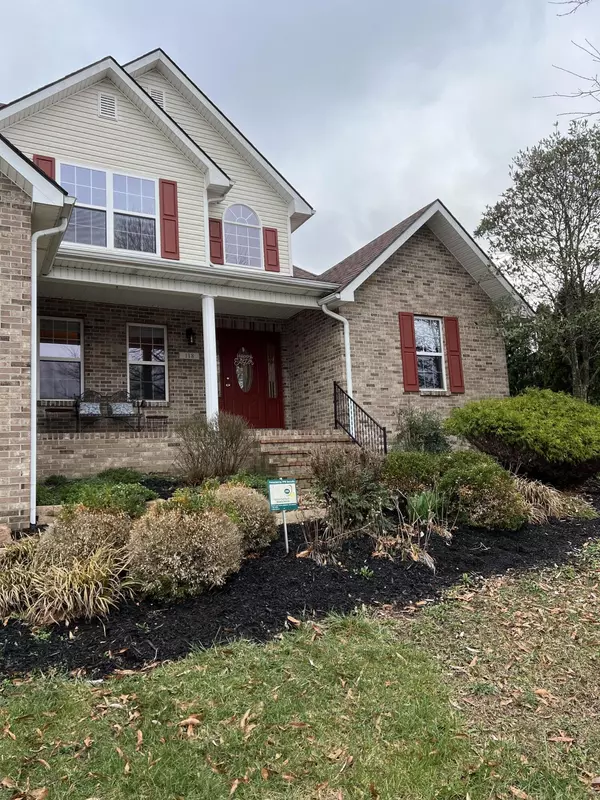$356,000
$354,900
0.3%For more information regarding the value of a property, please contact us for a free consultation.
118 Cedar Ridge Road Frankfort, KY 40601
4 Beds
3 Baths
3,029 SqFt
Key Details
Sold Price $356,000
Property Type Single Family Home
Sub Type Single Family Residence
Listing Status Sold
Purchase Type For Sale
Square Footage 3,029 sqft
Price per Sqft $117
Subdivision Arnold Ridge Estates
MLS Listing ID 24004107
Sold Date 05/28/24
Bedrooms 4
Full Baths 2
Half Baths 1
Year Built 2004
Lot Size 0.280 Acres
Property Sub-Type Single Family Residence
Property Description
Welcome to your new home just in time for the great weather of spring! Your family will love the outdoor living space! As you enter the foyer from the covered front porch you see living room fireplace with gas logs. The primary bedroom suite is on the first floor Relax in the soaking tub or enjoy the shower. The walk in closet is to die for! The eat in kitchen looks out to the partially covered deck. The formal dining room is right off the entry hall and could be used as an office. The yard has a privacy fence, above ground pool with a deck that has beautiful views of the countryside beyond the neighborhood. The laundry room is conveniently located off the kitchen. There is a half bath on the first floor for guests. Upstairs you find 3 bedrooms, a full bath and a bonus room that would be a great play room for the kiddos. The oversize two car garage has a loft space for storage and workbench space. This is a great house for entertaining or just enjoying your quiet time. Come see this property before it is too late!
Location
State KY
County Franklin
Interior
Interior Features Primary First Floor, Walk-In Closet(s), Eat-in Kitchen, Central Vacuum, Breakfast Bar, Dining Area, Bedroom First Floor, Entrance Foyer, Ceiling Fan(s)
Heating Heat Pump
Flooring Carpet, Hardwood, Laminate, Tile
Fireplaces Type Gas Log, Living Room
Laundry Washer Hookup, Electric Dryer Hookup, Main Level
Exterior
Parking Features Driveway, Off Street
Garage Spaces 2.0
Fence Wood
Pool Above Ground
Waterfront Description No
View Y/N Y
View Neighborhood
Building
Story Two
Foundation Block
Level or Stories Two
New Construction No
Schools
Elementary Schools Peaks Mill
Middle Schools Elkhorn Middle
High Schools Franklin Co
School District Franklin County - 14
Read Less
Want to know what your home might be worth? Contact us for a FREE valuation!

Our team is ready to help you sell your home for the highest possible price ASAP







