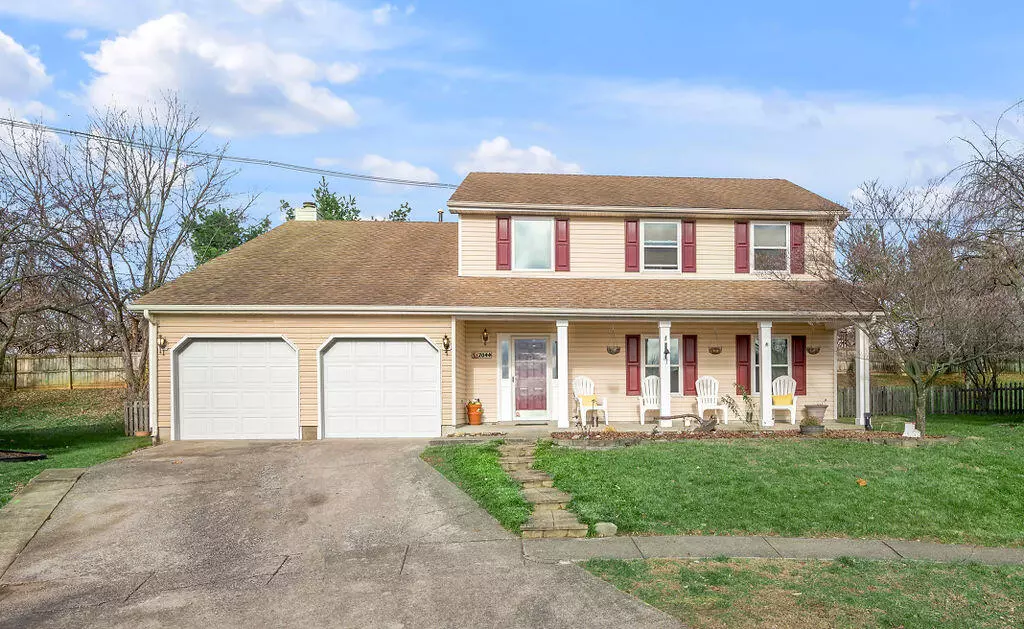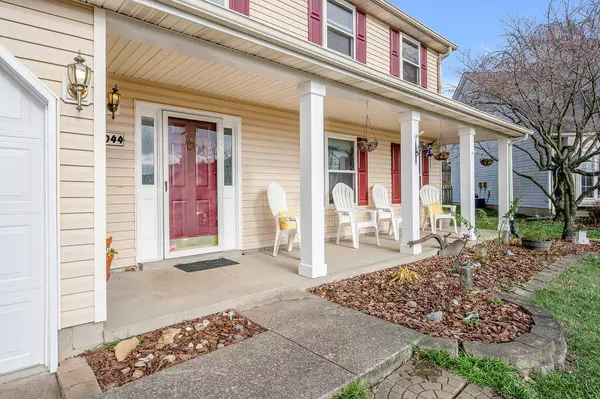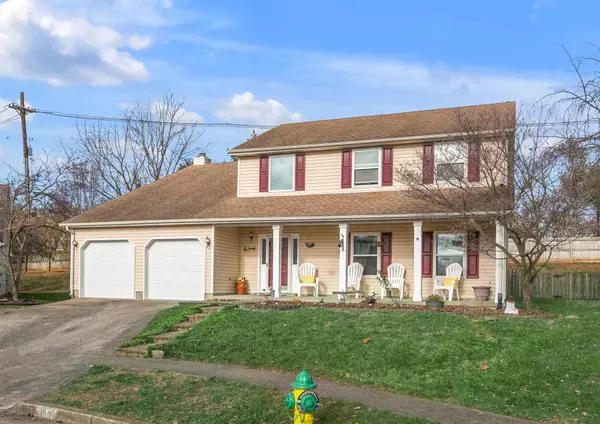$395,000
$409,900
3.6%For more information regarding the value of a property, please contact us for a free consultation.
2044 St Stephens Green Lexington, KY 40503
4 Beds
3 Baths
2,290 SqFt
Key Details
Sold Price $395,000
Property Type Single Family Home
Sub Type Single Family Residence
Listing Status Sold
Purchase Type For Sale
Square Footage 2,290 sqft
Price per Sqft $172
Subdivision Rabbit Run
MLS Listing ID 24001343
Sold Date 05/20/24
Bedrooms 4
Full Baths 2
Half Baths 1
HOA Fees $41/ann
Year Built 1994
Lot Size 10,838 Sqft
Property Sub-Type Single Family Residence
Property Description
Welcome home in Rabbit Run! This beautiful 2-story, 4-BR, 2.5-BA, 2-car garage house is situated in a cul-de-sac Featuring wood-look tile (2019) throughout the 1st floor, updated white kitchen cabinets (2019) with granite countertops, an expansive kitchen with a spacious pantry, and a welcoming family room featuring a gas fireplace. HVAC 2023. Triple Pane Windows 2015. Open concept design connects the family room, eat-in kitchen, and bar area. Formal dining is perfect for hosting holiday gatherings! Plus a versatile space that can be used as a formal living room or office. Generous walk-in storage for all your needs. Laminate flooring (2019)in all BR's and the upstairs hallway. The vaulted primary BR features a walk-in closet, an updated ensuite Bath (2019)with a dbl bowl vanity and fully tiled shower/tub. There is a special BR with its own extension/tv room/office upstairs. Enjoy the huge covered deck - an ideal space for gatherings and relaxation. Easy access to NewCircle, the airport, and Man'O War Blvd. . Embrace the elegance and comfort of Rabbit Run. Yearly HOA includes Pool/Tennis at neighborhood Clubhouse.
Location
State KY
County Fayette
Interior
Interior Features Entrance Foyer - 2 Story, Walk-In Closet(s), Eat-in Kitchen, Dining Area, Ceiling Fan(s)
Heating Forced Air
Flooring Carpet, Laminate, Tile
Fireplaces Type Family Room, Gas Log
Laundry Washer Hookup, Electric Dryer Hookup
Exterior
Parking Features Driveway, Off Street, Garage Faces Front
Garage Spaces 2.0
Fence Privacy, Wood
Community Features Tennis Court(s), Pool
Waterfront Description No
View Y/N Y
View Neighborhood
Building
Story Two
Foundation Slab
Level or Stories Two
New Construction No
Schools
Elementary Schools Stonewall
Middle Schools Jessie Clark
High Schools Lafayette
School District Fayette County - 1
Read Less
Want to know what your home might be worth? Contact us for a FREE valuation!

Our team is ready to help you sell your home for the highest possible price ASAP







