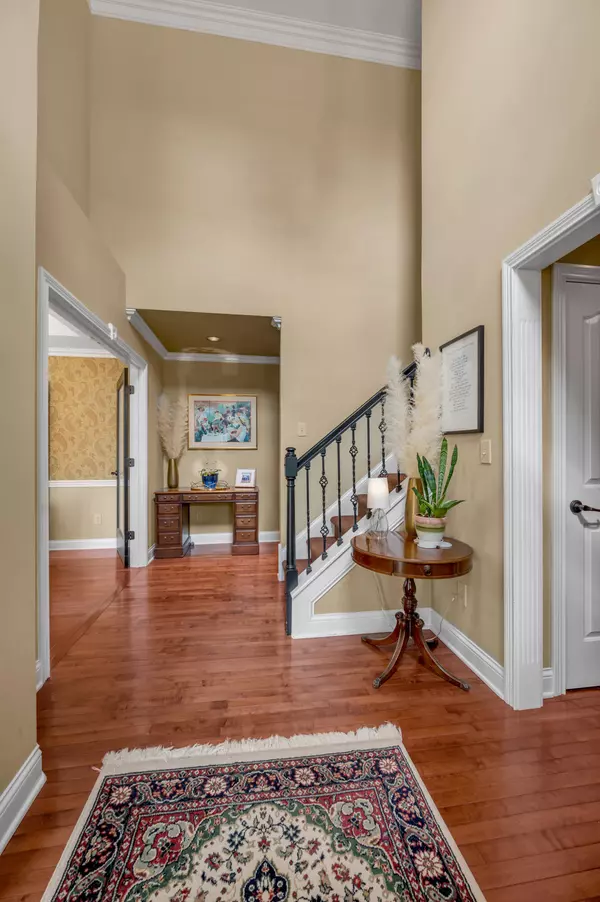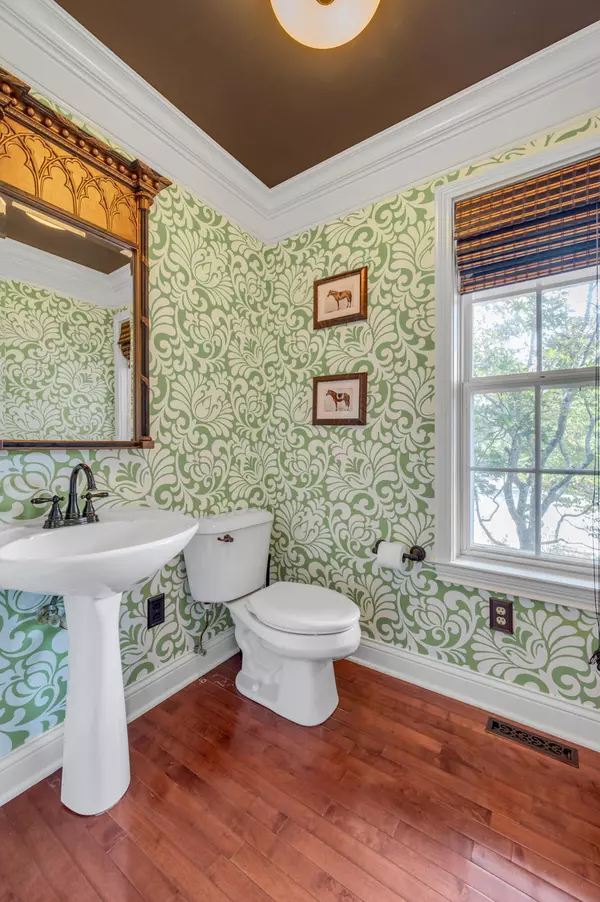$410,000
$399,900
2.5%For more information regarding the value of a property, please contact us for a free consultation.
513 Huntersknoll Place Lexington, KY 40509
4 Beds
3 Baths
2,307 SqFt
Key Details
Sold Price $410,000
Property Type Single Family Home
Sub Type Single Family Residence
Listing Status Sold
Purchase Type For Sale
Square Footage 2,307 sqft
Price per Sqft $177
Subdivision Forest Hill
MLS Listing ID 24004721
Sold Date 05/03/24
Bedrooms 4
Full Baths 2
Half Baths 1
Year Built 1996
Lot Size 0.268 Acres
Property Description
Nestled at the end of a quiet cul-de-sac in the heart of the coveted Forest Hill subdivision, this delightful 4-bedroom, 2.5-bathroom home is sure to captivate you. Hardwood floors adorn the first floor, seamlessly connecting the living spaces, which include an expansive den, elegant dining room, upgraded kitchen with a charming breakfast nook, welcoming living room, and a convenient half bathroom. Expanding the living area, a delightful screened-in porch off the kitchen provides the perfect oasis to enjoy the serene backyard. Upstairs, all four bedrooms and the laundry room are thoughtfully arranged, with the primary suite featuring a vaulted ceiling and ample windows that infuse the space with light and warmth, creating an inviting atmosphere. Appreciate the ease of access to Hamburg, I-75, and I-64, and relish the abundance of biking and walking trails in this neighborhood. This home embodies the essence of comfort and convenience in an immensely desirable location.
Location
State KY
County Fayette
Interior
Interior Features Entrance Foyer - 2 Story, Walk-In Closet(s), Eat-in Kitchen, Dining Area, Entrance Foyer, Ceiling Fan(s)
Heating Forced Air, Natural Gas
Flooring Carpet, Hardwood, Tile
Fireplaces Type Gas Log, Great Room, Masonry
Laundry Washer Hookup, Electric Dryer Hookup
Exterior
Parking Features Driveway, Garage Faces Front
Garage Spaces 2.0
Fence Privacy, Wood
Waterfront Description No
View Y/N Y
View Neighborhood, Suburban, Trees
Building
Lot Description Secluded, Wooded
Story Two
Foundation Slab
Level or Stories Two
New Construction No
Schools
Elementary Schools Athens-Chilesburg
Middle Schools Edythe J. Hayes
High Schools Frederick Douglass
School District Fayette County - 1
Read Less
Want to know what your home might be worth? Contact us for a FREE valuation!

Our team is ready to help you sell your home for the highest possible price ASAP







