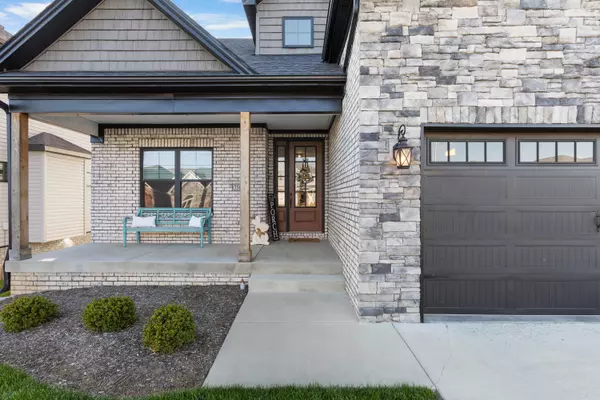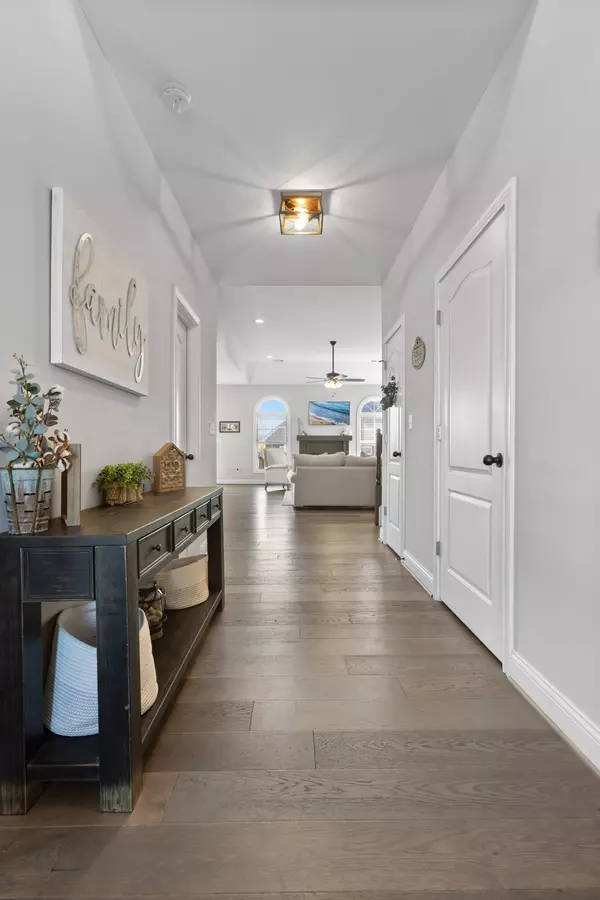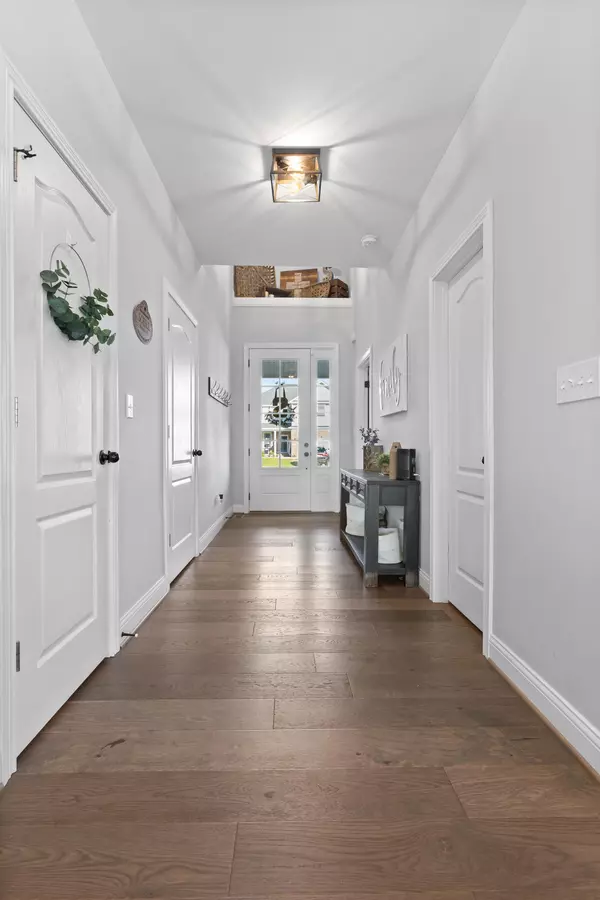$591,900
$589,900
0.3%For more information regarding the value of a property, please contact us for a free consultation.
3560 Stolen Horse Trace Lexington, KY 40509
5 Beds
4 Baths
3,586 SqFt
Key Details
Sold Price $591,900
Property Type Single Family Home
Sub Type Single Family Residence
Listing Status Sold
Purchase Type For Sale
Square Footage 3,586 sqft
Price per Sqft $165
Subdivision The Home Place
MLS Listing ID 24005935
Sold Date 05/03/24
Style Contemporary
Bedrooms 5
Full Baths 3
Half Baths 1
HOA Fees $10/ann
Year Built 2020
Lot Size 6,416 Sqft
Property Description
Don't wait for new construction! This beauty is move-in ready, itching to welcome its new owners. The location is ideal: close to dining, shopping, hospitals, schools, walking trails, and I-75.
This spacious home features 5 bedrooms and 4 bathrooms, perfect for a large family or those who love to host guests. The main level offers an open living room with a fireplace, dining, and a fabulous chef's kitchen with prep space for days. Everything has its place in the adjacent walk-in pantry with additional cabinetry.
The bonus room on the main level works beautifully as an office or a bedroom. The primary suite is also located on the main level and includes a luxurious bathroom with a soaking tub and separate shower. An added touch: a walk-in closet with tons of storage possibilities.
Upstairs are three large bedrooms with storage, as well as a full bath.
The basement space has a family room, dining, full bath, AND a playroom under the stairs! There's still plenty of unfinished space to customize.
The outdoor space is perfect for entertaining with a covered deck and patio overlooking the fully fenced backyard! Call for your private showing today!
Location
State KY
County Fayette
Rooms
Basement Partially Finished, Walk Out Access
Interior
Interior Features Primary First Floor, Walk-In Closet(s), Eat-in Kitchen, Security System Owned, Dining Area, Bedroom First Floor, Entrance Foyer, Ceiling Fan(s)
Heating Heat Pump, Natural Gas
Flooring Carpet, Hardwood, Tile, Vinyl
Laundry Washer Hookup, Electric Dryer Hookup, Main Level
Exterior
Parking Features Driveway, Garage Faces Front
Garage Spaces 2.0
Fence Privacy, Wood
Waterfront Description No
View Y/N Y
View Neighborhood
Building
Story One and One Half
Foundation Concrete Perimeter, Other
Level or Stories One and One Half
New Construction No
Schools
Elementary Schools Garrett Morgan
Middle Schools Edythe J. Hayes
High Schools Frederick Douglass
School District Fayette County - 1
Read Less
Want to know what your home might be worth? Contact us for a FREE valuation!

Our team is ready to help you sell your home for the highest possible price ASAP







