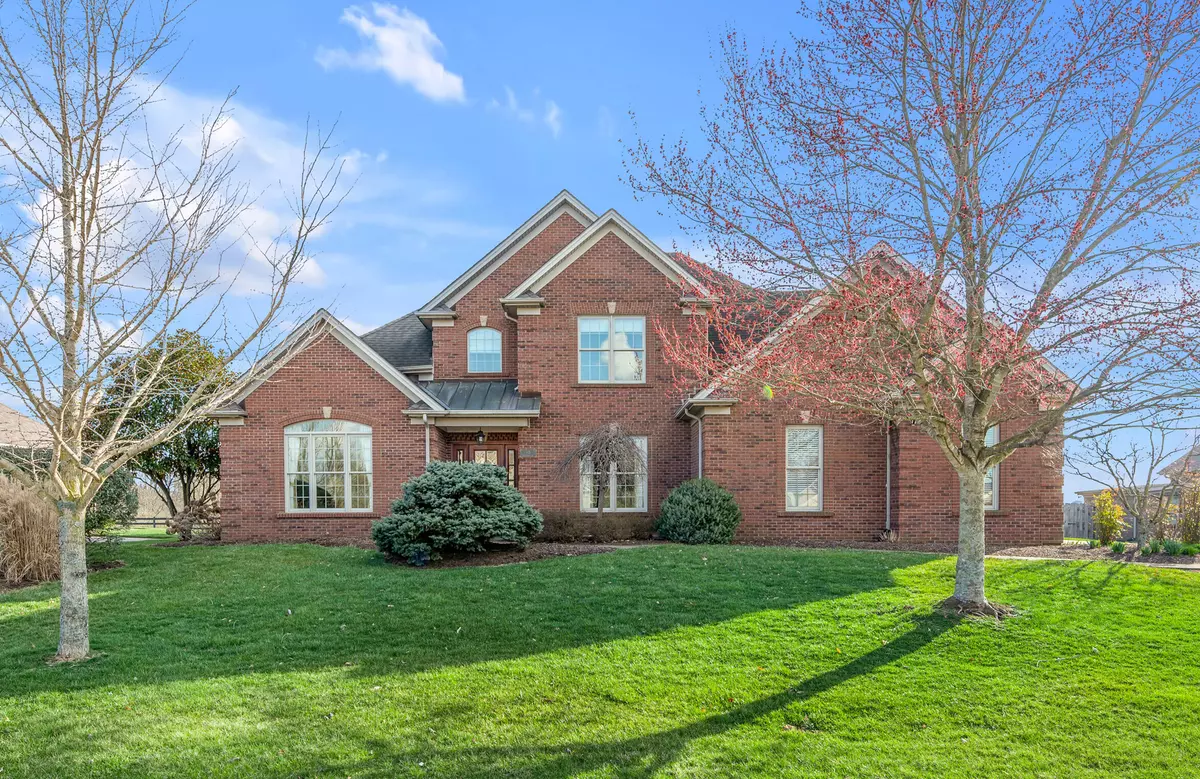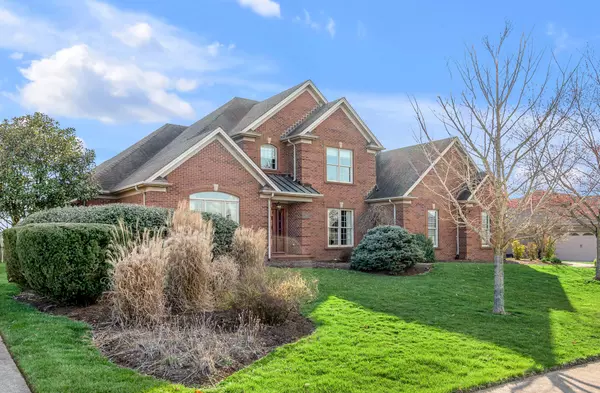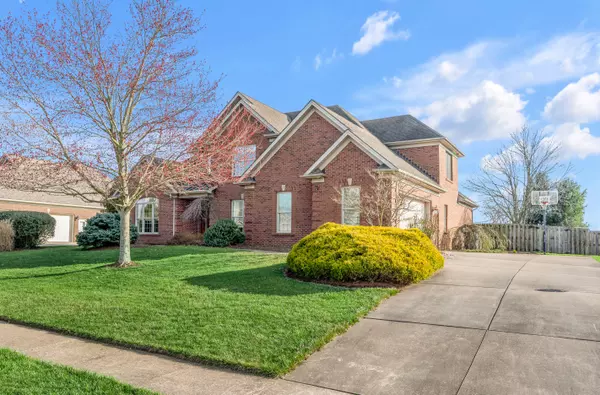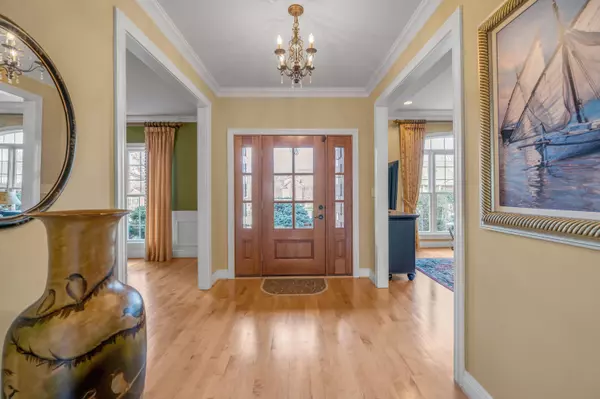$746,000
$745,000
0.1%For more information regarding the value of a property, please contact us for a free consultation.
413 Hawthorne Drive Nicholasville, KY 40356
4 Beds
4 Baths
3,991 SqFt
Key Details
Sold Price $746,000
Property Type Single Family Home
Sub Type Single Family Residence
Listing Status Sold
Purchase Type For Sale
Square Footage 3,991 sqft
Price per Sqft $186
Subdivision Hawthorne
MLS Listing ID 24004280
Sold Date 04/10/24
Bedrooms 4
Full Baths 3
Half Baths 1
HOA Fees $2/ann
Year Built 2006
Lot Size 0.440 Acres
Property Description
This stately masonry 1.5 story home is located in the beautiful Hawthorne subdivision and situated on .44 acre backing to a farm. A covered front entry leads you into a gracious foyer with hardwood flooring and 9-foot ceilings throughout the first floor. You will love the great room, open to the kitchen, with fireplace and built-ins. The fabulous kitchen boasts of granite countertops, large island, new double oven (2019), new refrigerator (2019), new kitchen sink, faucet, garbage disposal (2019), new dishwasher (2023) and new microwave (2023). A spacious front office, dining room and den add to the wonderful easy living in this home. A first floor primary with tray ceiling, two closets and an en-suite bath completes the first level. The second level features 3 large bedrooms with walk-in closets, 2 baths and a large storage area over the garage. The exterior is a dreamy oasis with a screened in porch, fire pit, and pool (new pump and new pool cover 2024) enclosed in large fenced backyard for endless summer fun. Don't miss this turn key home ready for your future families memories.
Location
State KY
County Jessamine
Interior
Interior Features Primary First Floor, Walk-In Closet(s), Central Vacuum, Breakfast Bar, Dining Area, Entrance Foyer, Ceiling Fan(s)
Heating Dual Fuel, Zoned
Flooring Carpet, Hardwood, Tile
Fireplaces Type Gas Log, Gas Starter, Great Room, Insert
Laundry Washer Hookup, Electric Dryer Hookup
Exterior
Parking Features Driveway, Off Street, Garage Faces Side, Garage Door Opener
Garage Spaces 2.0
Fence Wood
Pool In Ground
Waterfront Description No
View Y/N Y
View Farm
Building
Story One and One Half
Foundation Concrete Perimeter
Level or Stories One and One Half
New Construction No
Schools
Elementary Schools Rosenwald
Middle Schools West Jessamine Middle School
High Schools West Jess Hs
School District Jessamine County - 9
Read Less
Want to know what your home might be worth? Contact us for a FREE valuation!

Our team is ready to help you sell your home for the highest possible price ASAP







