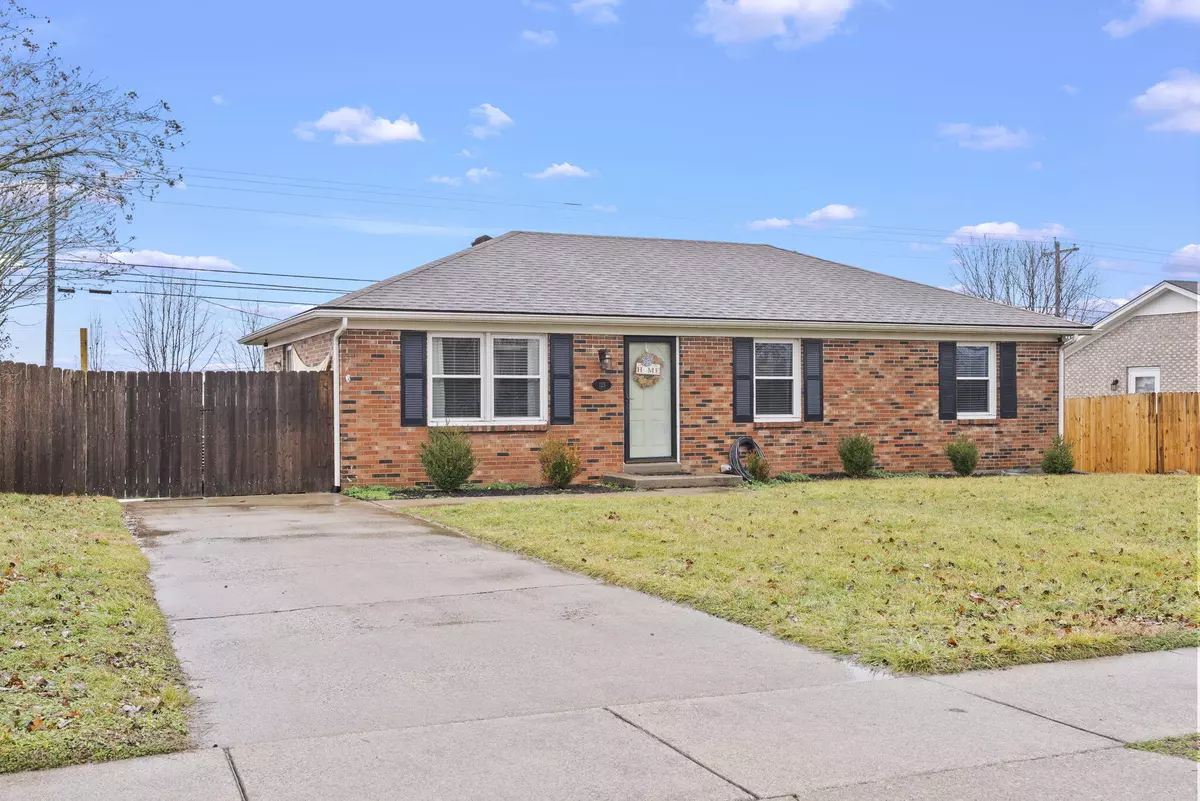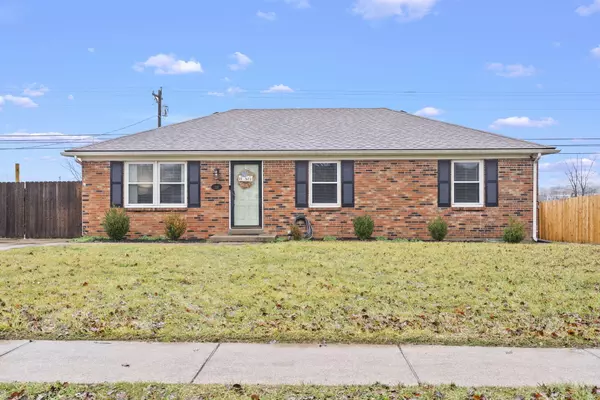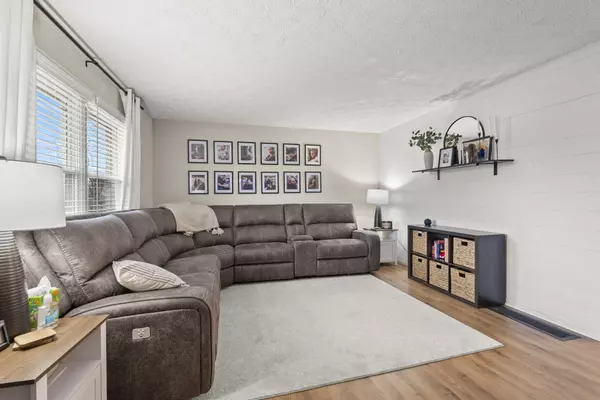$228,000
$230,000
0.9%For more information regarding the value of a property, please contact us for a free consultation.
125 Oakmont Drive Nicholasville, KY 40356
3 Beds
1 Bath
1,215 SqFt
Key Details
Sold Price $228,000
Property Type Single Family Home
Sub Type Single Family Residence
Listing Status Sold
Purchase Type For Sale
Square Footage 1,215 sqft
Price per Sqft $187
Subdivision Lone Oak
MLS Listing ID 24001600
Sold Date 03/19/24
Style Ranch
Bedrooms 3
Full Baths 1
Year Built 1982
Lot Size 9,148 Sqft
Property Description
This charming 3-bedroom, 1-bathroom home spans 1,215 sqft and is a perfect blend of comfort and style. Step inside to discover updated finishes throughout, creating a modern and inviting atmosphere.
The well-appointed kitchen boasts sleek countertops, stainless steel appliances, and ample cabinet space, making meal preparation a delight. The spacious living area provides a cozy retreat, perfect for relaxation or entertaining friends and family.
The three bedrooms offer comfort and versatility, accommodating various lifestyle needs. The bathroom features contemporary fixtures and a soothing ambiance, ensuring a luxurious experience.
One of the highlights of this property is the expansive backyard, offering a serene retreat with a large patio. Whether you're enjoying a morning coffee or hosting gatherings, this outdoor space provides the perfect backdrop for memorable moments.
Conveniently located in a desirable neighborhood, 125 Oakmont Dr is just moments away from local amenities, schools, and parks. Don't miss the opportunity to make this delightful residence your new home. Schedule a showing today and experience the charm of Nicholasville living at its finest!
Location
State KY
County Jessamine
Rooms
Basement Crawl Space
Interior
Interior Features Eat-in Kitchen, Bedroom First Floor, Ceiling Fan(s)
Heating Heat Pump, Electric
Flooring Tile, Vinyl
Laundry Washer Hookup, Electric Dryer Hookup
Exterior
Parking Features Driveway
Fence Privacy
Waterfront Description No
View Y/N Y
View Neighborhood
Building
Story One
Foundation Block
Level or Stories One
New Construction No
Schools
Elementary Schools Rosenwald
Middle Schools West Jessamine Middle School
High Schools West Jess Hs
School District Jessamine County - 9
Read Less
Want to know what your home might be worth? Contact us for a FREE valuation!

Our team is ready to help you sell your home for the highest possible price ASAP







