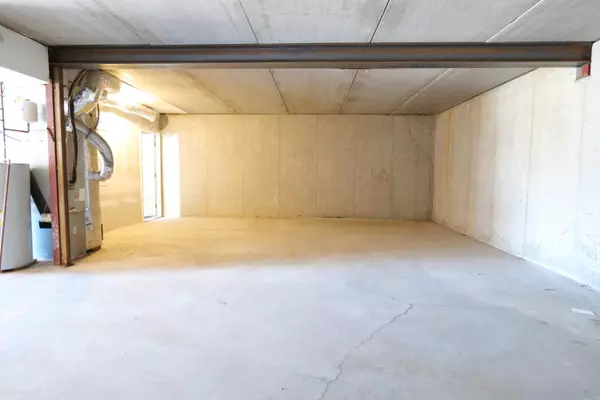$373,000
$379,000
1.6%For more information regarding the value of a property, please contact us for a free consultation.
133 Cameron Drive Nicholasville, KY 40356
3 Beds
4 Baths
2,640 SqFt
Key Details
Sold Price $373,000
Property Type Single Family Home
Sub Type Single Family Residence
Listing Status Sold
Purchase Type For Sale
Square Footage 2,640 sqft
Price per Sqft $141
Subdivision The Vineyard
MLS Listing ID 24001951
Sold Date 03/21/24
Style Colonial,Split Foyer
Bedrooms 3
Full Baths 3
Half Baths 1
Year Built 2004
Lot Size 7,600 Sqft
Property Description
Location, Location, so close to Lexington! This Amazing ROOMY home backs up to a farm, giving you privacy on the new double rear deck with fenced yard. Two bedrooms are en-suite with Extensive closets. Do you have a lot of cars? home business? outdoor toys? They will all fit in these TWO, 2 CAR garages (oversized).
That's 4 car garages with unfinished basement totaling over 2300 sq. ft. of unfinished space. Storage to your heart's content! It's a unique floor plan. I would almost call it a tri-level or a raised ranch on double basement. There is an upstairs living room with open floor plan, as well as a downstairs living room. You won't believe the size of these rooms! The kitchen appliances, granite countertops and flooring are all brand new! It's cold outside, but don't let this one slip - slide away.
Location
State KY
County Jessamine
Rooms
Basement Full, Unfinished, Walk Out Access
Interior
Interior Features Primary First Floor, Walk-In Closet(s), Eat-in Kitchen, Dining Area, Bedroom First Floor, Entrance Foyer, Ceiling Fan(s)
Heating Heat Pump, Electric, Zoned
Flooring Carpet, Laminate, Tile, Vinyl
Fireplaces Type Blower Fan, Electric, Living Room
Laundry Washer Hookup, Electric Dryer Hookup
Exterior
Parking Features Driveway, Basement, Garage Faces Front, Garage Faces Side, Garage Door Opener
Garage Spaces 4.0
Fence Privacy, Wood
Waterfront Description No
View Y/N Y
View Farm, Neighborhood
Building
Story Two, Multi/Split
Foundation Concrete Perimeter
Level or Stories Two, Multi/Split
New Construction No
Schools
Elementary Schools Red Oak
Middle Schools East Jessamine Middle School
High Schools East Jess Hs
School District Jessamine County - 9
Read Less
Want to know what your home might be worth? Contact us for a FREE valuation!

Our team is ready to help you sell your home for the highest possible price ASAP







