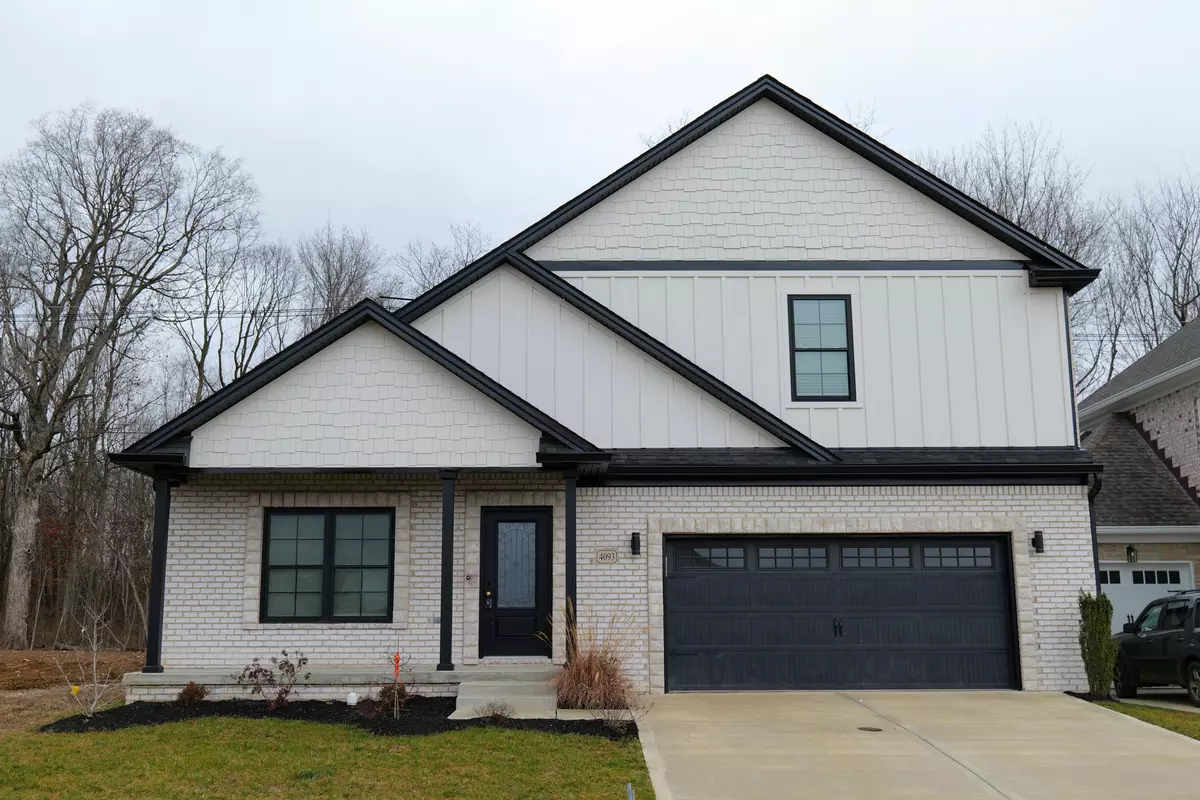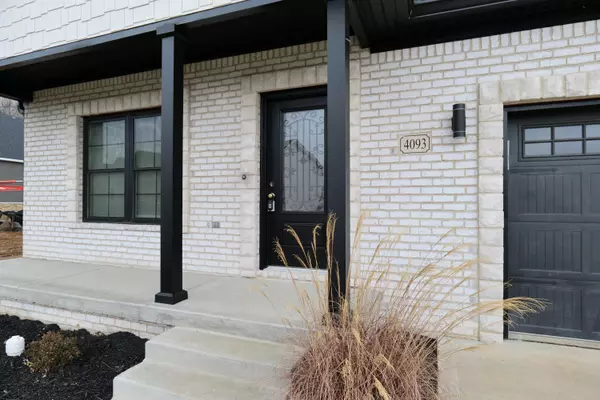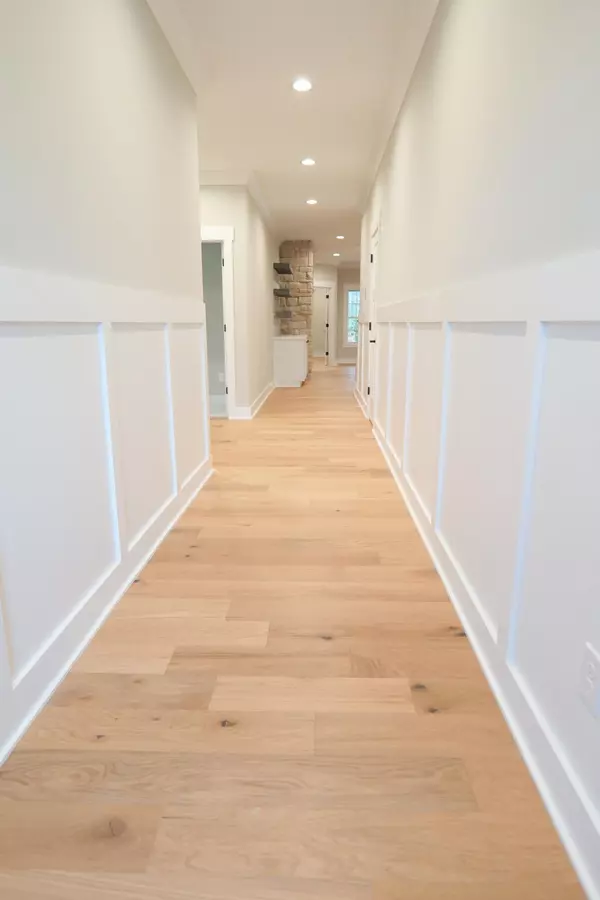$602,500
$614,900
2.0%For more information regarding the value of a property, please contact us for a free consultation.
4093 Buttermilk Road Lexington, KY 40509
4 Beds
3 Baths
2,490 SqFt
Key Details
Sold Price $602,500
Property Type Single Family Home
Sub Type Single Family Residence
Listing Status Sold
Purchase Type For Sale
Square Footage 2,490 sqft
Price per Sqft $241
Subdivision The Home Place
MLS Listing ID 24000833
Sold Date 03/19/24
Style Ranch
Bedrooms 4
Full Baths 3
HOA Fees $14/ann
Year Built 2023
Lot Size 6,229 Sqft
Property Description
Attention to details. The Alexis is a ranch home with a bonus room/bedroom built by M & M Properties. The homes exterior is BRICK and is built on a crawlspace. You walk into the exquisite entry hallway that leads you to the large, open and beautiful living space. Just a few features of this home include wood floors in the common areas and primary bedroom. Large kitchen with an island, pantry, granite countertops, black stainless kitchen appliances that include a gas range and a french door refrigerator and undercabinet lighting. There is a large walk in tiled shower in primary bath and built in closet shelving. Crown molding is installed in all bedrooms and common areas. Therr is a gas log stone fireplace with bookcases and shelves to cozy up to in the great room. A gas furnace for the 1st floor and a heat pump for the 2nd floor. For your enjoyment of the outdoors, there is a large covered back patio with tv hook ups. This homes backs to trees and the Brighton walking trail. Easy access to I-75 and I-64. Very close to the new Baptist Health Hospital opening in 2024, Hamburg shopping and entertainment.
Location
State KY
County Fayette
Rooms
Basement Crawl Space
Interior
Interior Features Primary First Floor, Walk-In Closet(s), Eat-in Kitchen, Dining Area, Entrance Foyer, Ceiling Fan(s)
Heating Forced Air, Heat Pump, Electric, Zoned
Flooring Carpet, Hardwood, Tile
Fireplaces Type Factory Built, Gas Log, Great Room
Laundry Washer Hookup, Electric Dryer Hookup
Exterior
Parking Features Garage Faces Front, Garage Door Opener
Garage Spaces 2.0
Waterfront Description No
View Y/N Y
View Trees
Building
Story One
Foundation Block
Level or Stories One
New Construction Yes
Schools
Elementary Schools Garrett Morgan
Middle Schools Edythe J. Hayes
High Schools Frederick Douglass
School District Fayette County - 1
Read Less
Want to know what your home might be worth? Contact us for a FREE valuation!

Our team is ready to help you sell your home for the highest possible price ASAP







