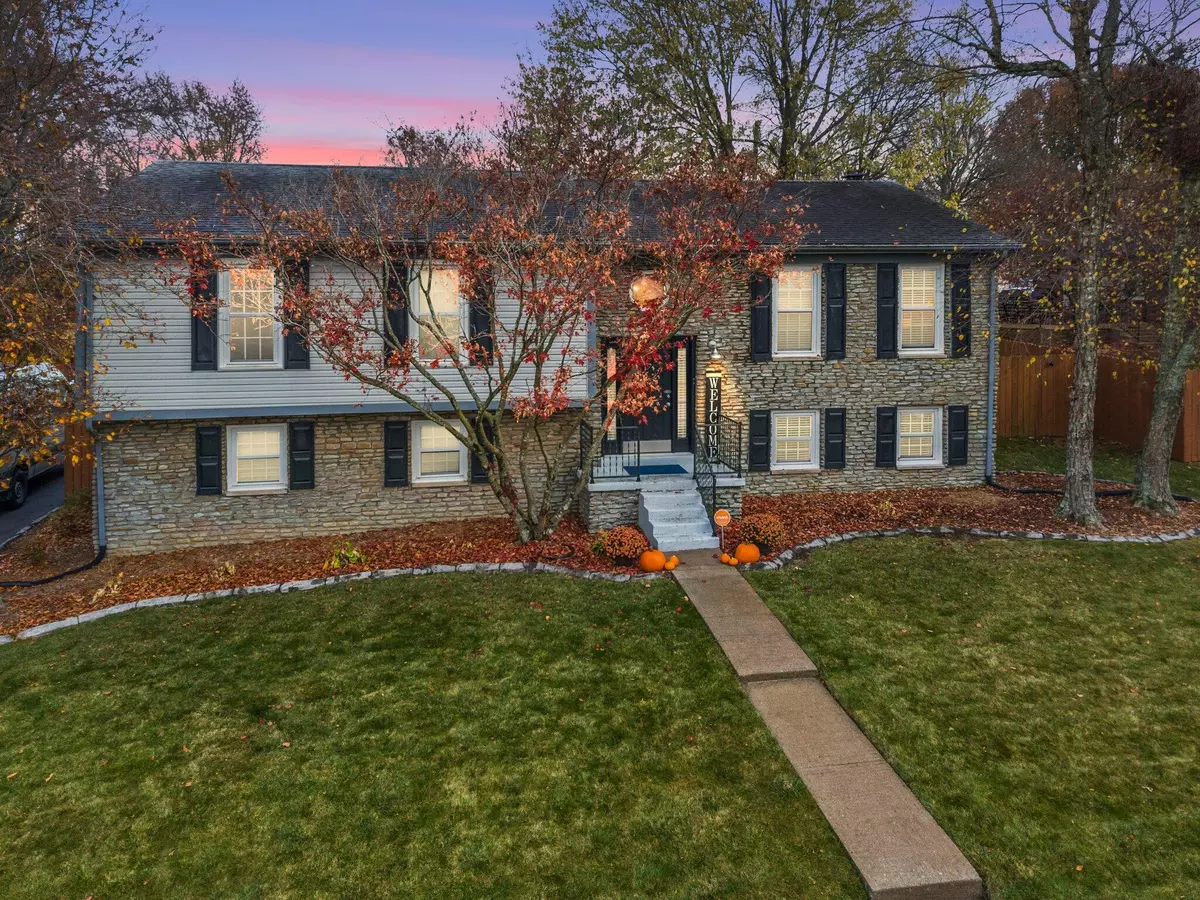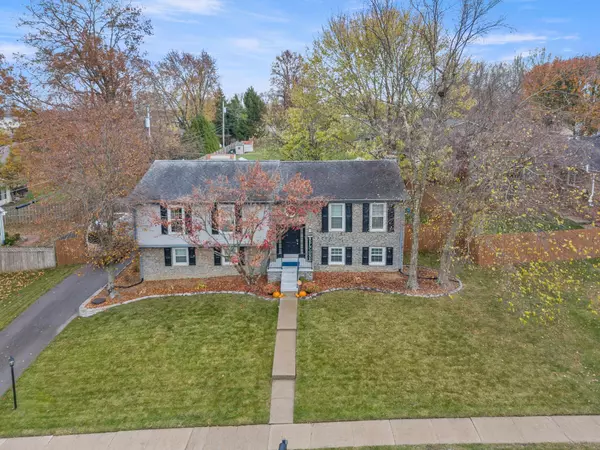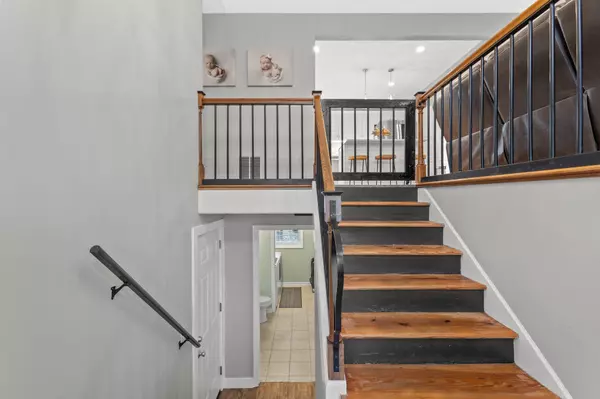$389,000
$389,000
For more information regarding the value of a property, please contact us for a free consultation.
4504 Marwood Drive Lexington, KY 40515
4 Beds
3 Baths
2,099 SqFt
Key Details
Sold Price $389,000
Property Type Single Family Home
Sub Type Single Family Residence
Listing Status Sold
Purchase Type For Sale
Square Footage 2,099 sqft
Price per Sqft $185
Subdivision Southpoint
MLS Listing ID 23024113
Sold Date 03/07/24
Style Split Foyer
Bedrooms 4
Full Baths 2
Half Baths 1
Year Built 1976
Lot Size 0.276 Acres
Property Description
This 4BR/2.5BA home is conveniently located with easy access to both the Summit shopping area & Brannon Crossing. Easy living in this spacious split foyer home that boasts numerous updates, including but not limited to HVAC 2022, windows in 2018, fencing 2019, deck boards 2020, updated bathrooms & lighting, + a fully renovated kitchen featuring quartz counters, oversized island, tile backsplash, under mount lighting + LG appliances. Beautiful neutral tones throughout the stunning open living space w/vaulted ceilings living room that opens to the updated kitchen/dining space. 3 spacious BR's on main level, including owner suite w/private updated BA. Finished basement gives way to large flex space/4th BR w/wood-burning fireplace, tile floors, & adjacent half BA. The property includes 2 oversized storage buildings, huge well-lit garage, parking pad (24 x 33) + 30 amp RV plug.
Location
State KY
County Fayette
Rooms
Basement Full, Partially Finished, Sump Pump
Interior
Interior Features Primary First Floor, Eat-in Kitchen, Breakfast Bar, Dining Area, Bedroom First Floor, Entrance Foyer, Ceiling Fan(s)
Heating Heat Pump, Electric
Flooring Carpet, Tile, Wood
Fireplaces Type Basement, Family Room, Wood Burning
Laundry Washer Hookup, Electric Dryer Hookup
Exterior
Garage Driveway, Basement, Garage Faces Rear, Garage Door Opener
Garage Spaces 2.0
Fence Wood
Waterfront Yes
Waterfront Description No
View Y/N Y
View Neighborhood
Building
Lot Description Secluded
Story Multi/Split
Foundation Block, Slab
Level or Stories Multi/Split
New Construction No
Schools
Elementary Schools Lansdowne
Middle Schools Southern
High Schools Tates Creek
School District Fayette County - 1
Read Less
Want to know what your home might be worth? Contact us for a FREE valuation!

Our team is ready to help you sell your home for the highest possible price ASAP








